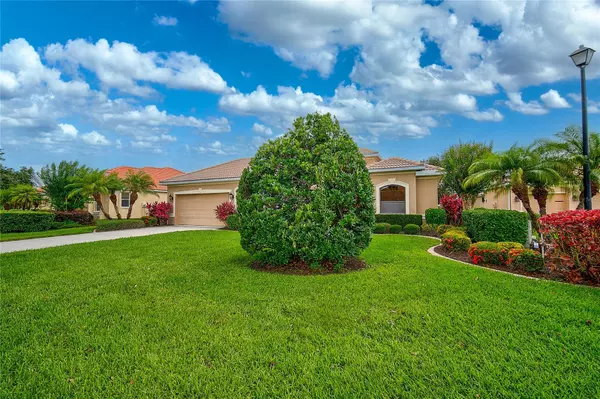$695,000
$689,900
0.7%For more information regarding the value of a property, please contact us for a free consultation.
4 Beds
3 Baths
2,257 SqFt
SOLD DATE : 08/07/2023
Key Details
Sold Price $695,000
Property Type Single Family Home
Sub Type Single Family Residence
Listing Status Sold
Purchase Type For Sale
Square Footage 2,257 sqft
Price per Sqft $307
Subdivision Tara Ph Iii Subphase G
MLS Listing ID A4572553
Sold Date 08/07/23
Bedrooms 4
Full Baths 3
Construction Status No Contingency
HOA Fees $82/ann
HOA Y/N Yes
Originating Board Stellar MLS
Year Built 2003
Annual Tax Amount $4,796
Lot Size 0.260 Acres
Acres 0.26
Property Description
Exquisite Lakefront Retreat in Tara Preserve: Luxury Living Redefined! Discover the pinnacle of Floridian luxury with this exceptional 4-bedroom, 3-bath lakefront residence nestled in the heart of Tara Preserve, one of Bradenton's most prestigious communities. Meticulously crafted by renowned builder Lee Wetherington, this stunning home, extending across an impressive 2,257 sq ft, embodies a blend of comfort, elegance, and superior quality. As you step inside, your gaze is immediately drawn to the exquisite architectural details that abound - from the tasteful crown molding and distinctive trey and double trey ceilings to the artful design that echoes throughout. The spacious open-concept living area flows seamlessly into a gourmet kitchen, appointed with upgraded wood cabinets, chic backsplash, under-cabinet lighting, and a breakfast bar that invites casual dining. Stainless steel appliances, several powered by natural gas, complete this culinary haven. The innovative floorplan bestows an element of privacy, with two guest rooms situated apart from the master suite. Both of these guest rooms feature their on full bathroom and make wonderful spaces for guests. The allure of this stunning lakefront home extends to its lavish master suite, a haven of serenity and comfort. Expertly designed with an oversized layout, this space promises unparalleled relaxation. Boasting dual walk-in closets, there's abundant storage space for his and hers wardrobes. The elegant en-suite bathroom is adorned with high-quality fixtures, creating a spa-like ambiance right in the comfort of your home. An additional feature of this master suite is the generously extended seating area, a flexible space that can effortlessly transform into a private office, a personal library, or a quiet sanctuary for end-of-day unwinding. The adjacent fourth bedroom, currently serving as a home office, adds a layer of convenience, providing an ideal setup for remote work or study. Stepping outside, the exterior of this home is nothing short of a private oasis. The pristine pool, with its tranquil water, invites you to cool off on hot Florida days or simply float under the vast, starlit sky. This outdoor haven also provides an idyllic setting for alfresco dining, sun-soaked relaxation, or invigorating morning swims while soaking up the breathtaking lake views. It's a perfect sanctuary for entertaining guests or enjoying peaceful solitude. Around the pool, the manicured landscaping subtly frames your lakefront view, enhancing the feeling of living in your own slice of paradise. Enjoy the perks of Tara Preserve living, including a community heated pool, hot tub, tennis courts, and a popular pickleball court. Furthermore, you'll have discounted access to a championship 18-hole golf course. This home's prime location provides unparalleled convenience, just moments away from I-75, UTC Sarasota, top-notch healthcare facilities, delectable restaurants, and world-renowned beaches. Whether you’re seeking a full-time residence or a vacation home, this property's allure is undeniable. Additionally, select furnishings are available for purchase separately, making your move to this breathtaking home even more seamless. Schedule a tour today to experience the unmatched charm and sophistication of this exquisite lakefront retreat!
Location
State FL
County Manatee
Community Tara Ph Iii Subphase G
Zoning PDR/WP
Rooms
Other Rooms Den/Library/Office, Formal Living Room Separate, Inside Utility
Interior
Interior Features Built-in Features, Ceiling Fans(s), Crown Molding, Eat-in Kitchen, High Ceilings, Open Floorplan, Tray Ceiling(s), Walk-In Closet(s)
Heating Central, Electric
Cooling Central Air
Flooring Carpet, Tile
Fireplace false
Appliance Dishwasher, Disposal, Dryer, Microwave, Range, Refrigerator, Tankless Water Heater, Washer
Laundry Inside, Laundry Room
Exterior
Exterior Feature Irrigation System, Lighting, Rain Gutters, Sliding Doors, Sprinkler Metered
Parking Features Golf Cart Parking
Garage Spaces 2.0
Pool Heated, In Ground, Lighting, Screen Enclosure
Community Features Clubhouse, Deed Restrictions, Golf Carts OK, Lake, No Truck/RV/Motorcycle Parking, Pool, Sidewalks, Tennis Courts
Utilities Available Natural Gas Connected, Public
Amenities Available Clubhouse, Fence Restrictions, Golf Course, Other, Pickleball Court(s), Pool, Tennis Court(s), Vehicle Restrictions
Waterfront Description Lake
View Trees/Woods, Water
Roof Type Tile
Porch Covered, Front Porch, Rear Porch, Screened
Attached Garage true
Garage true
Private Pool Yes
Building
Lot Description Cul-De-Sac, Oversized Lot
Entry Level One
Foundation Slab
Lot Size Range 1/4 to less than 1/2
Sewer Public Sewer
Water Public
Structure Type Block, Stucco
New Construction false
Construction Status No Contingency
Schools
Elementary Schools Tara Elementary
Middle Schools Braden River Middle
High Schools Braden River High
Others
Pets Allowed Yes
HOA Fee Include Common Area Taxes, Pool, Management, Recreational Facilities
Senior Community No
Ownership Fee Simple
Monthly Total Fees $82
Acceptable Financing Cash, Conventional, FHA, VA Loan
Membership Fee Required Required
Listing Terms Cash, Conventional, FHA, VA Loan
Special Listing Condition None
Read Less Info
Want to know what your home might be worth? Contact us for a FREE valuation!

Our team is ready to help you sell your home for the highest possible price ASAP

© 2024 My Florida Regional MLS DBA Stellar MLS. All Rights Reserved.
Bought with COLDWELL BANKER REALTY
GET MORE INFORMATION

REALTORS®






