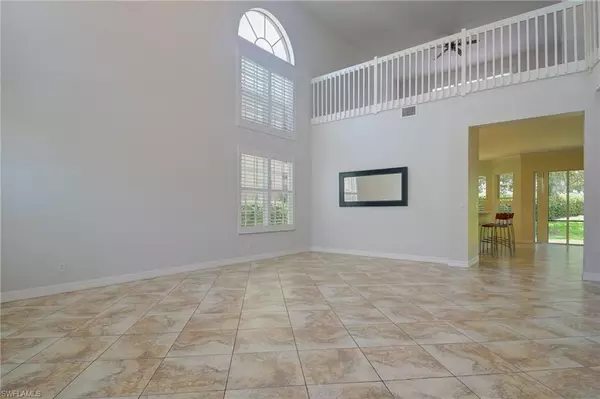$935,000
$975,000
4.1%For more information regarding the value of a property, please contact us for a free consultation.
4 Beds
4 Baths
3,773 SqFt
SOLD DATE : 08/07/2023
Key Details
Sold Price $935,000
Property Type Single Family Home
Sub Type 2 Story,Single Family Residence
Listing Status Sold
Purchase Type For Sale
Square Footage 3,773 sqft
Price per Sqft $247
Subdivision Saturnia Lakes
MLS Listing ID 223035022
Sold Date 08/07/23
Bedrooms 4
Full Baths 3
Half Baths 1
HOA Fees $550/qua
HOA Y/N Yes
Originating Board Naples
Year Built 2005
Annual Tax Amount $5,073
Tax Year 2022
Lot Size 8,276 Sqft
Acres 0.19
Property Description
SAPPHIRE MODEL HOME -Beautiful SPACIOUS home, enter the front door and you are greeted with breathtaking 22' ceilings in your living to dining room, floor-to-ceiling windows, grand staircase to the guest bedrooms, and a large loft! The family-style kitchen is for the chef at heart. The FIRST FLOOR MASTER SUITE comes complete with 2 large walk-in closets, a sitting room, a spacious master bath with separate sinks, and a SOAKING tub. Upstairs, you will find 3 large guest rooms, large closets, 2 full baths, and a loft to entertain/children's play area. NO carpet in any bedrooms or living areas. Neutral palate of colors with Plantation shutters throughout the home. Plenty of room to build your brand-new pool or backyard oasis. Saturnia Lakes is Naples's premier neighborhood with a 12,000 sq ft clubhouse, card room, billiard room, NEW gym, dance/workout studio, basketball, tennis courts, children's playground, heated pool, lap pool & kiddie pool, jacuzzi, and saunas. A Rated Schools! Come quick to view a super special home and make it your own!!!!
Location
State FL
County Collier
Area Saturnia Lakes
Rooms
Bedroom Description First Floor Bedroom,Master BR Ground,Master BR Sitting Area
Dining Room Breakfast Bar, Dining - Family, Dining - Living, Eat-in Kitchen
Kitchen Built-In Desk, Island, Pantry
Interior
Interior Features Foyer, Laundry Tub, Pantry, Pull Down Stairs, Smoke Detectors, Wired for Sound, Vaulted Ceiling(s), Volume Ceiling, Walk-In Closet(s), Window Coverings
Heating Central Electric
Flooring Carpet, Laminate, Tile
Equipment Auto Garage Door, Dishwasher, Disposal, Dryer, Microwave, Range, Refrigerator/Freezer, Security System, Self Cleaning Oven, Smoke Detector, Warming Tray, Washer
Furnishings Unfurnished
Fireplace No
Window Features Window Coverings
Appliance Dishwasher, Disposal, Dryer, Microwave, Range, Refrigerator/Freezer, Self Cleaning Oven, Warming Tray, Washer
Heat Source Central Electric
Exterior
Exterior Feature Screened Lanai/Porch
Parking Features Attached
Garage Spaces 3.0
Pool Community
Community Features Clubhouse, Park, Pool, Fitness Center, Lakefront Beach, Putting Green, Sidewalks, Street Lights, Tennis Court(s), Gated
Amenities Available Basketball Court, Bike And Jog Path, Billiard Room, Business Center, Clubhouse, Park, Pool, Community Room, Spa/Hot Tub, Fitness Center, Internet Access, Lakefront Beach, Library, Pickleball, Play Area, Putting Green, Sauna, Sidewalk, Streetlight, Tennis Court(s)
Waterfront Description None
View Y/N Yes
View Landscaped Area
Roof Type Tile
Street Surface Paved
Porch Patio
Total Parking Spaces 3
Garage Yes
Private Pool No
Building
Lot Description Regular
Building Description Concrete Block,Wood Frame,Stucco, DSL/Cable Available
Story 2
Water Assessment Paid, Central
Architectural Style Two Story, Single Family
Level or Stories 2
Structure Type Concrete Block,Wood Frame,Stucco
New Construction No
Schools
Elementary Schools Laurel Oak Elementary School
Middle Schools Oakridge Middle School
High Schools Gulf Coast High School
Others
Pets Allowed With Approval
Senior Community No
Tax ID 72650010368
Ownership Single Family
Security Features Security System,Smoke Detector(s),Gated Community
Read Less Info
Want to know what your home might be worth? Contact us for a FREE valuation!

Our team is ready to help you sell your home for the highest possible price ASAP

Bought with MVP Realty Associates LLC
GET MORE INFORMATION

REALTORS®






