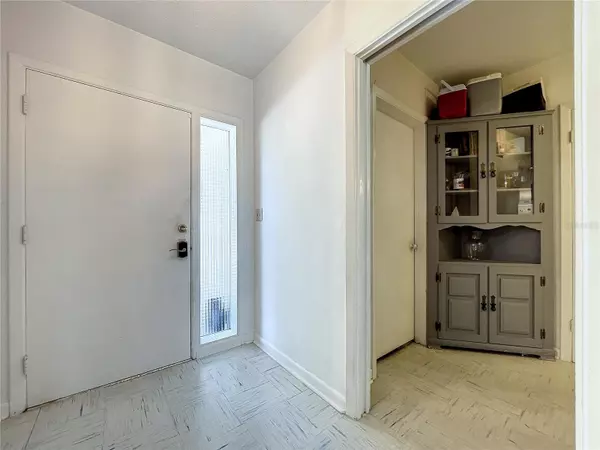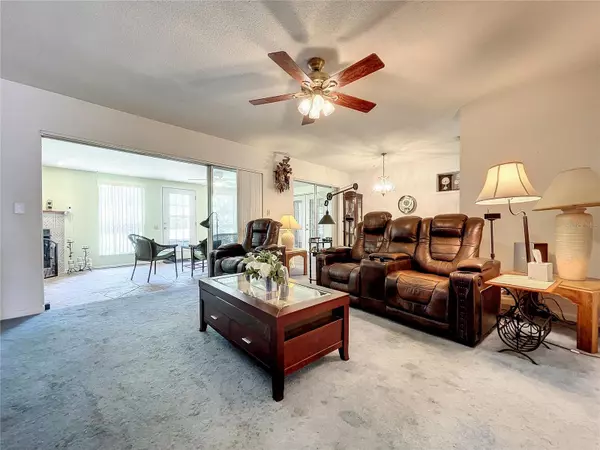$435,000
$460,000
5.4%For more information regarding the value of a property, please contact us for a free consultation.
3 Beds
3 Baths
1,915 SqFt
SOLD DATE : 08/01/2023
Key Details
Sold Price $435,000
Property Type Single Family Home
Sub Type Single Family Residence
Listing Status Sold
Purchase Type For Sale
Square Footage 1,915 sqft
Price per Sqft $227
Subdivision Fair Oaks 2Nd Add
MLS Listing ID U8201482
Sold Date 08/01/23
Bedrooms 3
Full Baths 3
HOA Y/N No
Originating Board Stellar MLS
Year Built 1960
Annual Tax Amount $1,635
Lot Size 7,840 Sqft
Acres 0.18
Property Description
Welcome home! Ideally located within walking and rolling distance to Plumb Elementary, Oak Grove Middle, and Clearwater High School. Nicely situated in the shade of great oaks. This 3 bedroom, 3 full bath, spacious home is bright and cool. The galley style kitchen is a functional design and the choice of many chefs; includes a gas range and all wood cabinets. If you are looking for privacy, you found it here with the split floor plan including 2 master suites. The dining/living room combo opens to an additional family room with a cozy gas fireplace, overlooking the large, fenced in back yard. A hidden treasure: beautiful terrazzo flooring throughout just waiting to shine! No HOA here and not in the flood zone. Updated electric panel, newer water heater, hvac 2001 blows cold, roof 1998 no leaks. Only 10 minutes to the beach! This home has been cherished by the same family for decades. Now is YOUR time to start making beautiful memories in this highly sought after neighborhood in the heart of Tampa Bay!
Location
State FL
County Pinellas
Community Fair Oaks 2Nd Add
Rooms
Other Rooms Florida Room
Interior
Interior Features Solid Wood Cabinets, Split Bedroom
Heating Heat Pump, Wall Units / Window Unit
Cooling Central Air, Wall/Window Unit(s)
Flooring Carpet, Terrazzo, Vinyl
Fireplaces Type Gas
Fireplace true
Appliance Dishwasher, Dryer, Gas Water Heater, Range, Refrigerator, Washer
Laundry In Garage
Exterior
Exterior Feature Irrigation System, Storage
Garage Spaces 2.0
Utilities Available Natural Gas Connected, Public, Street Lights
Roof Type Shingle
Attached Garage true
Garage true
Private Pool No
Building
Entry Level One
Foundation Stem Wall
Lot Size Range 0 to less than 1/4
Sewer Public Sewer
Water Public
Structure Type Block, Stucco
New Construction false
Schools
Elementary Schools Plumb Elementary-Pn
Middle Schools Oak Grove Middle-Pn
High Schools Clearwater High-Pn
Others
Senior Community No
Ownership Fee Simple
Acceptable Financing Cash, Conventional, FHA, VA Loan
Listing Terms Cash, Conventional, FHA, VA Loan
Special Listing Condition None
Read Less Info
Want to know what your home might be worth? Contact us for a FREE valuation!

Our team is ready to help you sell your home for the highest possible price ASAP

© 2024 My Florida Regional MLS DBA Stellar MLS. All Rights Reserved.
Bought with FUTURE HOME REALTY INC
GET MORE INFORMATION

REALTORS®






