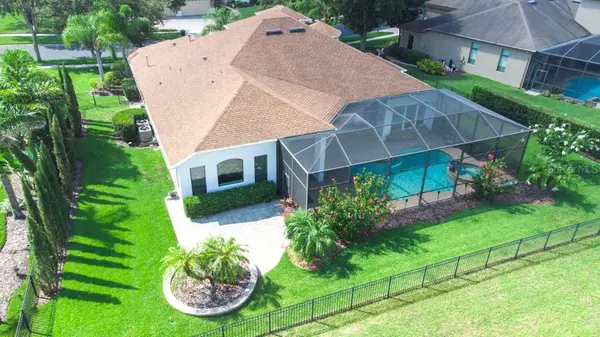$862,000
$859,900
0.2%For more information regarding the value of a property, please contact us for a free consultation.
3 Beds
3 Baths
2,943 SqFt
SOLD DATE : 07/31/2023
Key Details
Sold Price $862,000
Property Type Single Family Home
Sub Type Single Family Residence
Listing Status Sold
Purchase Type For Sale
Square Footage 2,943 sqft
Price per Sqft $292
Subdivision Pasco Sunset Lakes
MLS Listing ID T3455476
Sold Date 07/31/23
Bedrooms 3
Full Baths 2
Half Baths 1
Construction Status Inspections
HOA Fees $100/ann
HOA Y/N Yes
Originating Board Stellar MLS
Year Built 2012
Annual Tax Amount $7,923
Lot Size 0.310 Acres
Acres 0.31
Lot Dimensions 82x165
Property Description
Under contract-accepting backup offers. Welcome to this stunning executive pool home in the highly sought after gated community of Sunset Lakes. This exquisite Arthur Rutenberg listing showcases 3 bedrooms, 2 1/2 baths, office, bonus room, 3-car garage, pool and spa. Situated on a breathtaking pond-and-conservation-view homesite with no rear neighbors, this home offers an exceptional living experience. Boasting the elegance of a model home, as you step inside, you'll be captivated by the grandeur of the expansive foyer and awe-inspiring great room with sliding glass doors providing an unobstructed view of the pool area, creating a picturesque and peaceful backdrop where there is ample space for outdoor dining and living. Enjoy the breathtaking sunsets while observing the graceful presence of nature in your very own backyard. The gourmet kitchen is equipped with ALL new built-in appliances and boasts an enlarged island, adorned with new decorative pendant lights offering an ideal space to entertain. The primary bedroom, boasting new carpet, serves as a true sanctuary featuring a sitting area that overlooks the peaceful pool and conservation view. The ensuite delights with generous vanities, walk-in frameless shower and garden tub and offers spa-like comfort in the privacy of your own home. This meticulously cared for home showcases NEW: Wolf built-in combo oven & warming drawer, microwave, 4-burner gas stove, COVE dishwasher, Frigidaire gallery French door refrigerator, garbage disposal, exterior and interior paint, rain gutters and downspouts, carpeting in main bedroom, (2) furnaces and A/C systems, garage door opener, frameless glass door in ensuite, designer ceiling fans & lighting fixtures, landscape lighting, upgraded pool filtering system, re-screening of lanai, pool converted to saltwater and much more. Pride of ownership shines throughout! Sunset Lakes is a private, gated community and the amenities include boat launch, dock, sand volleyball, basketball, picnic pavilion and playground. This hidden gem is not just a home, it’s a lifestyle. No CDD and Low HOA fees. Convenient location to I-75 shops and restaurants, the Suncoast Parkway, Tampa International Airport, and Downtown Tampa. You will not want to miss this chance - schedule an appointment to see your dream home today!
Location
State FL
County Pasco
Community Pasco Sunset Lakes
Zoning MPUD
Rooms
Other Rooms Bonus Room, Breakfast Room Separate, Den/Library/Office, Family Room, Formal Dining Room Separate, Inside Utility
Interior
Interior Features Ceiling Fans(s), Crown Molding, High Ceilings, In Wall Pest System, Solid Surface Counters, Solid Wood Cabinets, Tray Ceiling(s), Vaulted Ceiling(s), Wet Bar, Window Treatments
Heating Central, Natural Gas
Cooling Central Air
Flooring Carpet, Ceramic Tile, Wood
Fireplace false
Appliance Built-In Oven, Cooktop, Dishwasher, Disposal, Dryer, Microwave, Range, Range Hood, Refrigerator, Washer, Water Softener
Exterior
Exterior Feature French Doors, Lighting, Rain Gutters, Sliding Doors
Parking Features Garage Door Opener, Oversized
Garage Spaces 3.0
Pool Child Safety Fence, Gunite, In Ground, Salt Water, Screen Enclosure
Community Features Boat Ramp, Fishing, Gated Community - No Guard, Playground, Water Access
Utilities Available Cable Connected, Electricity Connected, Natural Gas Connected, Public, Street Lights
Amenities Available Dock
Waterfront Description Pond
View Y/N 1
Water Access 1
Water Access Desc Lake
View Trees/Woods, Water
Roof Type Shingle
Porch Screened
Attached Garage true
Garage true
Private Pool Yes
Building
Lot Description Conservation Area, Sidewalk
Entry Level One
Foundation Slab
Lot Size Range 1/4 to less than 1/2
Builder Name Arthur Rutenberg
Sewer Public Sewer
Water Public
Architectural Style Traditional
Structure Type Block, Stucco
New Construction false
Construction Status Inspections
Schools
Elementary Schools Oakstead Elementary-Po
Middle Schools Charles S. Rushe Middle-Po
High Schools Sunlake High School-Po
Others
Pets Allowed Breed Restrictions, Yes
Senior Community No
Ownership Fee Simple
Monthly Total Fees $100
Acceptable Financing Cash, Conventional, VA Loan
Membership Fee Required Required
Listing Terms Cash, Conventional, VA Loan
Special Listing Condition None
Read Less Info
Want to know what your home might be worth? Contact us for a FREE valuation!

Our team is ready to help you sell your home for the highest possible price ASAP

© 2024 My Florida Regional MLS DBA Stellar MLS. All Rights Reserved.
Bought with EXP REALTY LLC
GET MORE INFORMATION

REALTORS®






