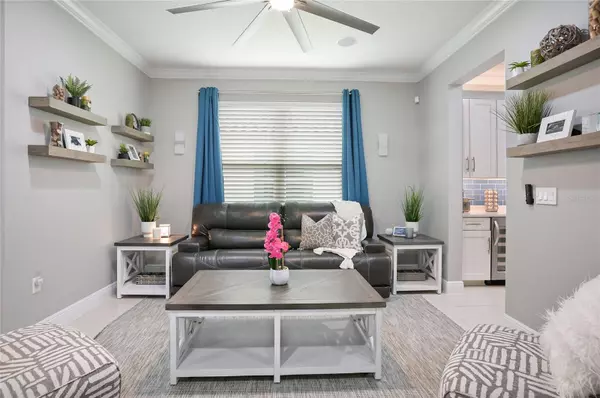$1,390,000
$1,390,000
For more information regarding the value of a property, please contact us for a free consultation.
5 Beds
4 Baths
3,142 SqFt
SOLD DATE : 07/31/2023
Key Details
Sold Price $1,390,000
Property Type Single Family Home
Sub Type Single Family Residence
Listing Status Sold
Purchase Type For Sale
Square Footage 3,142 sqft
Price per Sqft $442
Subdivision Parkside Ph 1
MLS Listing ID O6112080
Sold Date 07/31/23
Bedrooms 5
Full Baths 4
HOA Fees $111/qua
HOA Y/N Yes
Originating Board Stellar MLS
Year Built 2013
Annual Tax Amount $7,507
Lot Size 9,583 Sqft
Acres 0.22
Property Description
PRICE IMPROVEMENT **FULLY FURNISHED (with exception of offices and all personal items)**
Welcome to the epitome of energy-efficient luxury living in the highly sought after Parkside development in Dr. Phillips. Nestled within this exquisite home, you'll find not only brand new, fully paid off solar panels, but also a state-of-the-art HVAC system that ensures comfort year-round. Embrace the joy of cooking and laundry with the latest Samsung kitchen and laundry appliances, seamlessly blending innovation and convenience. Beyond the exceptional features, this property offers more than meets the eye. The current owners, regrettably, must part ways with their lovingly remodeled home due to an unexpected job relocation. As they embark on a new chapter, an opportunity arises for you to make this stunning residence your own. This location is unmatched for offering the perfect balance of privacy, A rated schools, outdoor recreation, world-class entertainment, and dining, and only minutes from Disney, Sea World, Universal, and the airport. This modern and meticulously maintained five bedroom, four bath home is perfect for entertaining or a growing family. The backyard oasis features a resort style saltwater pool and spa, pavers, ceiling fans, an outdoor summer kitchen with Al fresco grill, granite bar, sink, beer tap, fridge, surround sound, automated screens, up lighting, a gas fire pit, and all surrounded by astro turf. Prepare to be captivated by the harmonious blend of sustainability, luxury, and practicality within these walls. Don't miss your chance to acquire this remarkable property, where environmentally conscious living meets contemporary elegance. Schedule your showing today!
( upgrades include: Q. Cells Solar Panels- May 2023,
A/C- March 2023,
Essency EXR Water Heater- January 2023,
Gulfstream Pool heating system- January 2023,
Samsung Smart appliances- January 2023,
Counter tops- January 2023,
Polyaspartic Garage floors- February 2023,
Freshly painted exterior- February 2023,
Whole-Home water softener system- March 2023,
Hurricane resistant windows and doors throughout,
Furniture is Negotiable.)
Location
State FL
County Orange
Community Parkside Ph 1
Zoning P-D
Rooms
Other Rooms Den/Library/Office
Interior
Interior Features Ceiling Fans(s), High Ceilings, Master Bedroom Main Floor
Heating Electric, Solar
Cooling Central Air, Humidity Control
Flooring Carpet, Tile
Fireplace false
Appliance Built-In Oven, Cooktop, Dishwasher, Dryer, Microwave, Refrigerator, Tankless Water Heater, Washer, Water Purifier, Water Softener, Wine Refrigerator
Laundry Laundry Room
Exterior
Exterior Feature Irrigation System, Outdoor Kitchen
Parking Features Electric Vehicle Charging Station(s)
Garage Spaces 3.0
Fence Vinyl
Pool Heated, In Ground, Lighting, Salt Water
Community Features Clubhouse, Fitness Center, Playground, Pool
Utilities Available BB/HS Internet Available, Cable Connected, Electricity Connected, Phone Available, Water Connected
Roof Type Tile
Porch Covered, Screened
Attached Garage true
Garage true
Private Pool Yes
Building
Entry Level Two
Foundation Slab
Lot Size Range 0 to less than 1/4
Sewer Public Sewer
Water Public
Structure Type Block
New Construction false
Schools
Elementary Schools Sand Lake Elem
Middle Schools Southwest Middle
High Schools Lake Buena Vista High School
Others
Pets Allowed Yes
HOA Fee Include Pool, Maintenance Grounds
Senior Community No
Ownership Fee Simple
Monthly Total Fees $111
Acceptable Financing Cash, Conventional, FHA, VA Loan
Membership Fee Required Required
Listing Terms Cash, Conventional, FHA, VA Loan
Special Listing Condition None
Read Less Info
Want to know what your home might be worth? Contact us for a FREE valuation!

Our team is ready to help you sell your home for the highest possible price ASAP

© 2024 My Florida Regional MLS DBA Stellar MLS. All Rights Reserved.
Bought with PREMIER SOTHEBYS INT'L REALTY
GET MORE INFORMATION
REALTORS®






