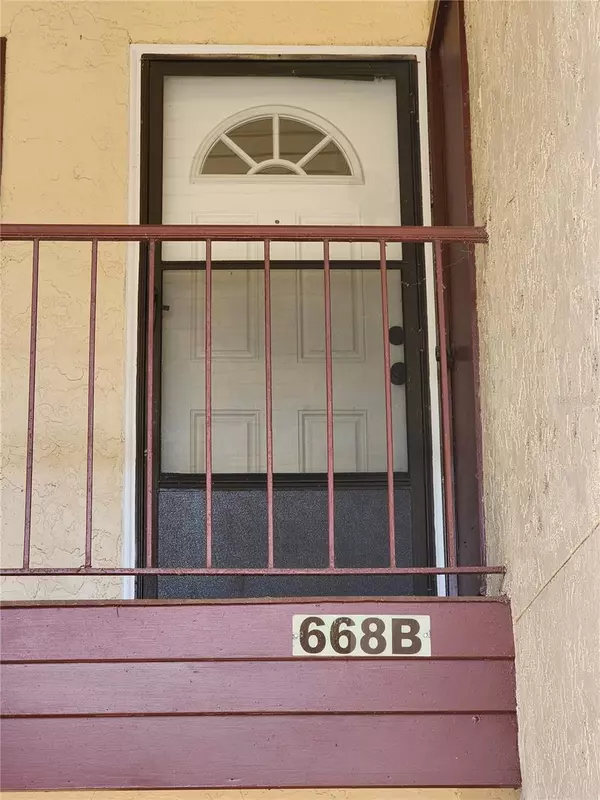$120,000
$128,000
6.3%For more information regarding the value of a property, please contact us for a free consultation.
1 Bed
1 Bath
822 SqFt
SOLD DATE : 07/31/2023
Key Details
Sold Price $120,000
Property Type Condo
Sub Type Condominium
Listing Status Sold
Purchase Type For Sale
Square Footage 822 sqft
Price per Sqft $145
Subdivision Twin Lakes Village East
MLS Listing ID OM657875
Sold Date 07/31/23
Bedrooms 1
Full Baths 1
Construction Status Inspections
HOA Fees $211/mo
HOA Y/N Yes
Originating Board Stellar MLS
Year Built 1972
Annual Tax Amount $356
Lot Size 435 Sqft
Acres 0.01
Property Description
Fully updated 1 bed 1 bath upstairs unit overlooking the pool, 11th green, and Lake Jay in highly desirable Lakes Village East 55+ Community. Now is your chance at a poolside unit with community meeting room below which means fewer neighbors! Conveniently located within minutes from shopping, dining, and medical facilities this won't last long! Turn key and ready for new owners this unit is immaculate with the following updates/Replacements: Roof 11/16, Bathroom Remodel 10/17, Refrigerator, washer and dryer 11/17, A/C unit 2/18, Water heater and plumbing shutoffs 2/20, Fans, LED lights, and receptacles 1/18, Panels + Breakers 5/21, Windows 6/18, Front door 11/22, and Kitchen Remodel 6/18. All this and more with a furnished option available. Don't miss out before it's too late and schedule a showing today!
Location
State FL
County Marion
Community Twin Lakes Village East
Zoning R3
Interior
Interior Features Accessibility Features, Ceiling Fans(s)
Heating Central
Cooling Central Air
Flooring Carpet, Tile
Furnishings Furnished
Fireplace false
Appliance Dryer, Microwave, Range, Refrigerator, Washer
Exterior
Exterior Feature Balcony, Sidewalk
Community Features Clubhouse, Golf Carts OK, Golf
Utilities Available Cable Available, Electricity Available
Roof Type Shingle
Garage false
Private Pool No
Building
Story 1
Entry Level One
Foundation Concrete Perimeter, Slab
Lot Size Range 0 to less than 1/4
Sewer Public Sewer
Water None
Structure Type Concrete
New Construction false
Construction Status Inspections
Others
Pets Allowed Yes
HOA Fee Include Pool, Escrow Reserves Fund, Maintenance Structure, Maintenance Grounds, Trash
Senior Community Yes
Ownership Fee Simple
Monthly Total Fees $211
Acceptable Financing Cash, Conventional
Membership Fee Required Required
Listing Terms Cash, Conventional
Special Listing Condition None
Read Less Info
Want to know what your home might be worth? Contact us for a FREE valuation!

Our team is ready to help you sell your home for the highest possible price ASAP

© 2025 My Florida Regional MLS DBA Stellar MLS. All Rights Reserved.
Bought with SHOWCASE PROPERTIES OF CENTRAL
GET MORE INFORMATION
REALTORS®






