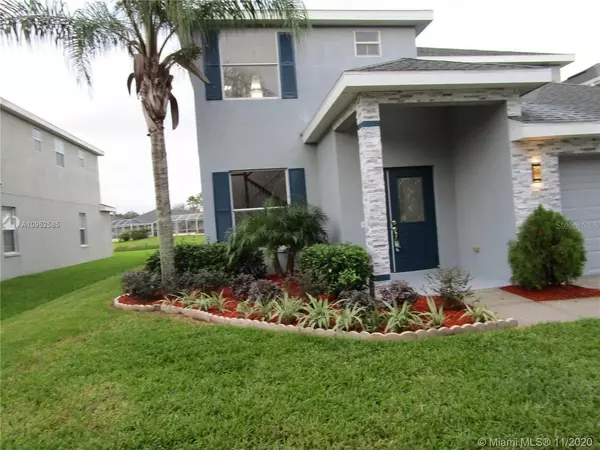$440,000
$475,000
7.4%For more information regarding the value of a property, please contact us for a free consultation.
4 Beds
3 Baths
2,540 SqFt
SOLD DATE : 07/31/2023
Key Details
Sold Price $440,000
Property Type Single Family Home
Sub Type Single Family Residence
Listing Status Sold
Purchase Type For Sale
Square Footage 2,540 sqft
Price per Sqft $173
Subdivision Live Oak Preserve Ph 1B Village
MLS Listing ID T3446731
Sold Date 07/31/23
Bedrooms 4
Full Baths 2
Half Baths 1
HOA Fees $23/ann
HOA Y/N Yes
Originating Board Stellar MLS
Year Built 2004
Annual Tax Amount $7,326
Lot Size 5,662 Sqft
Acres 0.13
Lot Dimensions 46.45x121
Property Description
This stunning home has been totally renovated and NEW ROOF 2021 and features 4 spacious bedrooms and 2.5 baths. Beautifully laid
Wood-like Porcelain-Tile throughout the downstairs. Next, you will be awed, at first glance of the Crystal Exotic-Luxury Lighting, in the Foyer,
Formal Living Room, and all throughout the home. Next, a beautifully hand-crafted stair casing features wood floorings throughout upstairs
bedrooms. Next, open kitchen features 42 Mahogany Cherry Wood Cabinets, In-Wall Double Conventional Air Fry Oven, w/a five burner
cook top stove, and lovely kitchen Island w/ Granite Countertop, kitchen stainless steel appliances, and a brand-new AC Unit. Next, the
master-suite is downstairs with spacious closets. Includes Master Shower w/Barn Doors, Jetted Jacuzzi Tub, and patio.
Location
State FL
County Hillsborough
Community Live Oak Preserve Ph 1B Village
Zoning PD
Interior
Interior Features Ceiling Fans(s), High Ceilings, Kitchen/Family Room Combo, Master Bedroom Main Floor, Open Floorplan, Solid Wood Cabinets
Heating Central
Cooling Central Air
Flooring Laminate, Wood
Fireplace false
Appliance Dishwasher, Disposal, Dryer, Gas Water Heater, Microwave, Range, Refrigerator, Washer
Exterior
Exterior Feature Irrigation System, Sliding Doors
Garage Spaces 2.0
Utilities Available Cable Connected, Electricity Connected, Natural Gas Connected, Public, Sewer Connected, Sprinkler Meter, Street Lights, Water Connected
View Y/N 1
View Water
Roof Type Shingle
Porch Rear Porch
Attached Garage true
Garage true
Private Pool No
Building
Story 2
Entry Level Two
Foundation Slab
Lot Size Range 0 to less than 1/4
Sewer Public Sewer
Water Public
Structure Type Stucco
New Construction false
Others
Pets Allowed Yes
Senior Community No
Ownership Fee Simple
Monthly Total Fees $23
Membership Fee Required Required
Special Listing Condition None
Read Less Info
Want to know what your home might be worth? Contact us for a FREE valuation!

Our team is ready to help you sell your home for the highest possible price ASAP

© 2024 My Florida Regional MLS DBA Stellar MLS. All Rights Reserved.
Bought with COLDWELL BANKER REALTY
GET MORE INFORMATION

REALTORS®






