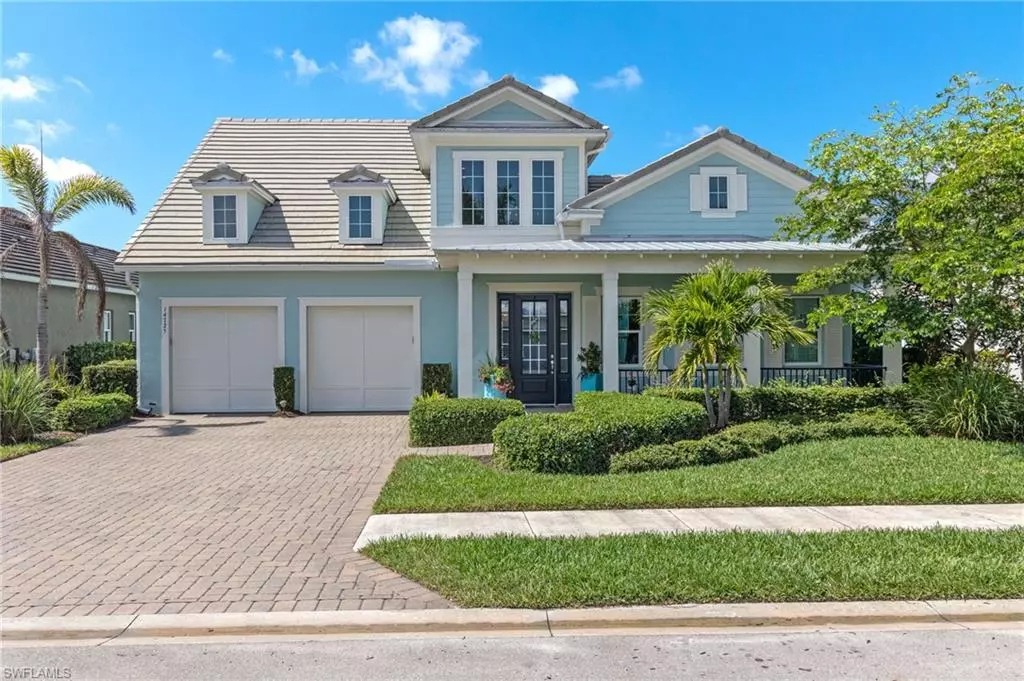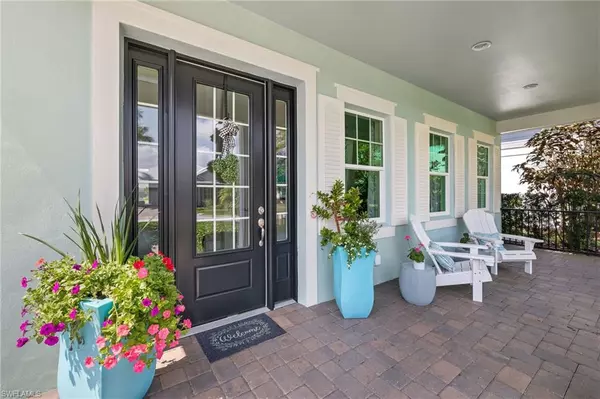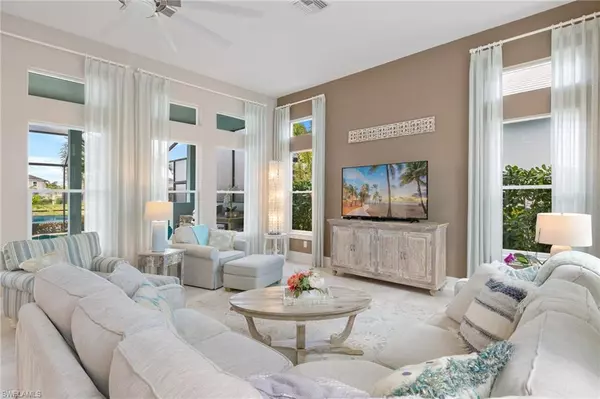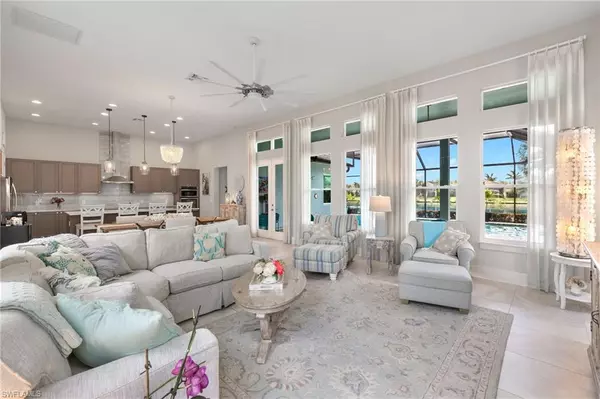$1,235,000
$1,250,000
1.2%For more information regarding the value of a property, please contact us for a free consultation.
4 Beds
4 Baths
2,646 SqFt
SOLD DATE : 07/31/2023
Key Details
Sold Price $1,235,000
Property Type Single Family Home
Sub Type 2 Story,Multi-Story Home,Single Family Residence
Listing Status Sold
Purchase Type For Sale
Square Footage 2,646 sqft
Price per Sqft $466
Subdivision Savannah Lakes
MLS Listing ID 223013132
Sold Date 07/31/23
Bedrooms 4
Full Baths 3
Half Baths 1
HOA Fees $499/qua
HOA Y/N Yes
Originating Board Naples
Year Built 2016
Annual Tax Amount $10,225
Tax Year 2022
Lot Size 8,712 Sqft
Acres 0.2
Property Description
SELLER MOTIVATED! WATERFRONT PARADISE! Spacious home on WATERFRONT lot with 2,646 square feet of living space and over 2700 square feet of outdoor entertaining space. OPEN "Mykonos" FLOOR PLAN perfect for entertaining. Four bedrooms or three plus a den/study, three full and one-half bathrooms, tandem three-car garage with an epoxy floor. HEATED SALTWATER POOL, huge SCREENED LANAI with an outdoor kitchen, and many windows that flood the home with light. TILE and Brazilian chestnut HARDWOOD floors (no carpet), custom lighting. GOURMET KITCHEN with QUARTZ COUNTERS, Stainless steel appliances, large island with breakfast bar, CUSTOM ITALIAN cabinetry. First floor master bedroom with beautiful lake view. Primary bath with double sink vanity and walk-in shower. The second floor contains two guest bedrooms and a jack-and-jill bath. IQ SECURITY SYSTEM, with 12-foot vaulted ceilings, custom draperies, and an outdoor patio in addition to the pool lanai. Club amenities include a resort-style pool/lap pool, cafe, tiki bar, beach area, dog parks, playground, bocce ball, fully equipped gym/yoga room, tennis, pickleball, bike/nature trails, water toys, and one-mile row lane. Low HOA fees!
Location
State FL
County Collier
Area Naples Reserve
Zoning 34114
Rooms
Bedroom Description First Floor Bedroom,Master BR Ground,Master BR Sitting Area,Split Bedrooms
Dining Room Breakfast Bar, Breakfast Room, Dining - Family, Dining - Living, Eat-in Kitchen
Kitchen Island, Walk-In Pantry
Interior
Interior Features Built-In Cabinets, Cathedral Ceiling(s), Closet Cabinets, Coffered Ceiling(s), Foyer, French Doors, Laundry Tub, Smoke Detectors, Tray Ceiling(s), Vaulted Ceiling(s), Volume Ceiling, Walk-In Closet(s), Wheel Chair Access, Window Coverings
Heating Central Electric, Heat Pump
Flooring Carpet, Marble, Tile
Equipment Auto Garage Door, Dishwasher, Disposal, Dryer, Freezer, Microwave, Range, Refrigerator, Refrigerator/Freezer, Refrigerator/Icemaker, Satellite Dish, Self Cleaning Oven, Smoke Detector, Washer, Washer/Dryer Hookup
Furnishings Unfurnished
Fireplace No
Window Features Window Coverings
Appliance Dishwasher, Disposal, Dryer, Freezer, Microwave, Range, Refrigerator, Refrigerator/Freezer, Refrigerator/Icemaker, Self Cleaning Oven, Washer
Heat Source Central Electric, Heat Pump
Exterior
Exterior Feature Screened Lanai/Porch, Courtyard, Storage
Parking Features Driveway Paved, Attached, Detached Carport
Garage Spaces 3.0
Carport Spaces 4
Pool Community, Below Ground, Concrete, Custom Upgrades, Equipment Stays, Electric Heat, Salt Water, Screen Enclosure
Community Features Clubhouse, Park, Pool, Dog Park, Fitness Center, Fishing, Lakefront Beach, Racquetball, Restaurant, Sidewalks, Street Lights, Tennis Court(s), Gated
Amenities Available Bike And Jog Path, Bocce Court, Clubhouse, Community Boat Dock, Community Boat Ramp, Park, Pool, Community Room, Dog Park, Fitness Center, Fishing Pier, Hobby Room, Internet Access, Lakefront Beach, Library, Pickleball, Play Area, Racquetball, Restaurant, See Remarks, Shuffleboard Court, Sidewalk, Streetlight, Tennis Court(s), Underground Utility, Volleyball
Waterfront Description Fresh Water,Lake
View Y/N Yes
View Lake, Landscaped Area, Pond
Roof Type Tile
Street Surface Paved
Handicap Access Wheel Chair Access
Porch Patio
Total Parking Spaces 7
Garage Yes
Private Pool Yes
Building
Lot Description Regular
Building Description Concrete Block,Poured Concrete,Stucco, DSL/Cable Available
Story 2
Water Assessment Paid, Central
Architectural Style Two Story, Contemporary, Multi-Story Home, Single Family
Level or Stories 2
Structure Type Concrete Block,Poured Concrete,Stucco
New Construction No
Schools
Elementary Schools Manatee Elementary School
Middle Schools Manatee Middle School
High Schools Lely High School
Others
Pets Allowed Yes
Senior Community No
Tax ID 63045034227
Ownership Single Family
Security Features Smoke Detector(s),Gated Community
Read Less Info
Want to know what your home might be worth? Contact us for a FREE valuation!

Our team is ready to help you sell your home for the highest possible price ASAP

Bought with EXP Realty LLC
GET MORE INFORMATION

REALTORS®






