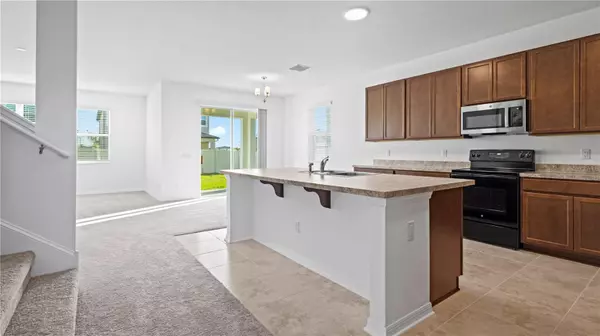$490,000
$524,900
6.6%For more information regarding the value of a property, please contact us for a free consultation.
5 Beds
4 Baths
3,531 SqFt
SOLD DATE : 07/31/2023
Key Details
Sold Price $490,000
Property Type Single Family Home
Sub Type Single Family Residence
Listing Status Sold
Purchase Type For Sale
Square Footage 3,531 sqft
Price per Sqft $138
Subdivision Cobblestone Ph 1
MLS Listing ID O6114361
Sold Date 07/31/23
Bedrooms 5
Full Baths 4
Construction Status Financing
HOA Fees $13/ann
HOA Y/N Yes
Originating Board Stellar MLS
Year Built 2023
Annual Tax Amount $1,864
Lot Size 6,098 Sqft
Acres 0.14
Property Description
BRAND NEW HOME - READY FOR IMMEDIATE MOVE IN!! This is the largest floor plan in the new community of Cobblestone. Featuring 3531 square feet of living space, 2 story, 5 bedrooms and 4 full baths along with a tandem 3 car garage for all the toys and extra storage!! As you head up to the home, you'll immediately notice the beautiful stone details, paver driveway and entry way. The first floor offers a soaring foyer area with a flex room right off to the right, perfect for a formal living room or dining room and a long hall leading to the kitchen and family room straight ahead. The kitchen is nice and open to the family room offering a large island with plenty of counter height seating. An abundant of 42" wood cabinetry wraps the kitchen adding so much counter space and storage galore! All brand new appliances included and has a butler area with a walk in pantry between the kitchen and flex room too! Off from the kitchen is a good size dinette area with sliders leading to the covered patio and large backyard. The family room has space for the largest of furniture and brings you to a private hallway with access to a bedroom, full bath and glass door leading outside, just perfect for a future pool or outdoor entertainment space. Upstairs is where a massive game room / loft area is along with the other 4 bedrooms and 3 bathrooms. The owner's suite has a wall of windows that brings in a ton of light and an ensuite that features dual sinks, long vanity with makeup area, large shower, private water closet and an enormous walk-in-closet. Bedrooms 2 & 3 are also a great size and offer walk-in-closets. Bedroom 4 is perfect as a second master bedroom or guest room with its own ensuite bath as well. There is also a roomy laundry room with washer and dryer included downstairs! Being brand new and never occupied, this home offers a transferable builders warranty and appliance warranties too. Great location. Close to all that Tampa Bay offers! Why wait to build, when you can buy for under builder's pricing, close and move right in to this beautiful home now - all ready to make your own! Call today!!
Location
State FL
County Pasco
Community Cobblestone Ph 1
Zoning MPUD
Rooms
Other Rooms Bonus Room, Family Room, Formal Living Room Separate, Inside Utility, Loft, Storage Rooms
Interior
Interior Features Eat-in Kitchen, Kitchen/Family Room Combo, Master Bedroom Upstairs, Smart Home, Split Bedroom, Thermostat, Walk-In Closet(s), Window Treatments
Heating Central, Electric
Cooling Central Air
Flooring Carpet, Ceramic Tile
Furnishings Unfurnished
Fireplace false
Appliance Dishwasher, Disposal, Dryer, Electric Water Heater, Microwave, Range, Refrigerator, Washer
Laundry Inside, Laundry Room
Exterior
Exterior Feature Irrigation System, Sidewalk, Sliding Doors
Parking Features Garage Door Opener, Tandem
Garage Spaces 3.0
Fence Vinyl
Community Features Sidewalks
Utilities Available BB/HS Internet Available, Cable Available, Public, Sprinkler Recycled, Street Lights, Underground Utilities
Roof Type Shingle
Porch Covered, Rear Porch
Attached Garage true
Garage true
Private Pool No
Building
Entry Level Two
Foundation Slab
Lot Size Range 0 to less than 1/4
Builder Name M/I HOMES
Sewer Public Sewer
Water Public
Structure Type Block, Stone, Stucco
New Construction true
Construction Status Financing
Others
Pets Allowed Yes
HOA Fee Include Common Area Taxes, Management
Senior Community No
Ownership Fee Simple
Monthly Total Fees $13
Acceptable Financing Cash, Conventional, FHA, VA Loan
Membership Fee Required Required
Listing Terms Cash, Conventional, FHA, VA Loan
Special Listing Condition None
Read Less Info
Want to know what your home might be worth? Contact us for a FREE valuation!

Our team is ready to help you sell your home for the highest possible price ASAP

© 2024 My Florida Regional MLS DBA Stellar MLS. All Rights Reserved.
Bought with VENTURE HOME REALTY
GET MORE INFORMATION

REALTORS®






