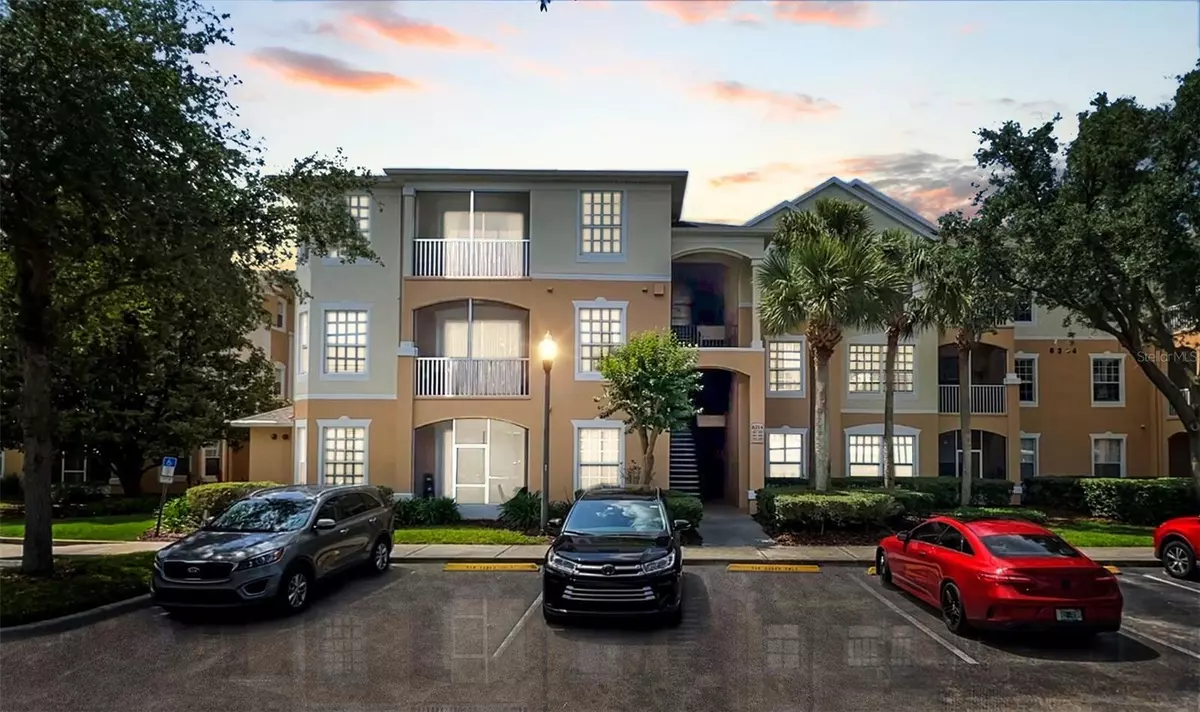$252,000
$255,000
1.2%For more information regarding the value of a property, please contact us for a free consultation.
3 Beds
2 Baths
1,206 SqFt
SOLD DATE : 07/31/2023
Key Details
Sold Price $252,000
Property Type Condo
Sub Type Condominium
Listing Status Sold
Purchase Type For Sale
Square Footage 1,206 sqft
Price per Sqft $208
Subdivision Horizons/Stoneridge Place Ph 03
MLS Listing ID O6107432
Sold Date 07/31/23
Bedrooms 3
Full Baths 2
Condo Fees $216
Construction Status Appraisal,Financing,Inspections
HOA Y/N No
Originating Board Stellar MLS
Year Built 2002
Annual Tax Amount $2,356
Property Description
Adorable MOVE IN READY Pulte Built 3BR/2BA 3rd floor corner condo in MetroWest's Horizons At Stonebridge Place. This condo has an open & bright floor plan with 9'4" ceilings, has a lot of natural light and features crown molding throughout! Condo has ceramic tile floors in the entry, kitchen, dining and family rooms, laminate floors in the owner's suite and carpet in the guest bedrooms. The kitchen has wood cabinets with hardware, stainless steel appliances that are only 4 years old, silestone counters and a pass through to the dining area. The family room is open and glass sliders lead to the screened in patio. What a great space to enjoy your morning coffee or relax after a long day! The spacious owner's suite is bright and has a large walk-in closet with built-ins. The en-suite bathroom features a one sink silestone top vanity and a ceramic tiled tub/shower combo with decorative listello. The guest bedrooms are on the other side of the family room and share the guest bath that features a silestone top vanity and a ceramic tiled tub/shower combo. One of the guest bedrooms has a beautiful bay window. This well maintained condo has had the exterior painted (2022) and the roof replaced (2021) by the condo association. Interior updates include new light fixtures, new paint in the bedrooms, built-ins added to the closets, shelving replaced in the hall closet, new door hardware for front door including a Ring doorbell that stays. This unit comes with 2 deeded parking spaces – 1 under the carport and one additional reserved spot in addition to 2 visitor parking passes. Community is gated and has a pool. Centrally located with easy access to I4, the 408, Mall at Millennia, Theme Parks and major highways. Don't miss this one!
Location
State FL
County Orange
Community Horizons/Stoneridge Place Ph 03
Zoning AC-2
Interior
Interior Features Ceiling Fans(s), Crown Molding, Kitchen/Family Room Combo, Living Room/Dining Room Combo, Open Floorplan, Solid Surface Counters, Solid Wood Cabinets, Split Bedroom, Stone Counters, Thermostat, Walk-In Closet(s)
Heating Electric
Cooling Central Air
Flooring Carpet, Ceramic Tile, Laminate
Furnishings Unfurnished
Fireplace false
Appliance Dishwasher, Disposal, Dryer, Electric Water Heater, Microwave, Range, Refrigerator, Washer
Laundry Inside, Laundry Closet
Exterior
Exterior Feature Irrigation System, Sidewalk, Sliding Doors
Parking Features Assigned, Reserved, Deeded
Community Features Community Mailbox, Deed Restrictions, Gated, Pool, Sidewalks
Utilities Available BB/HS Internet Available, Cable Available, Electricity Available, Electricity Connected, Public, Sewer Connected, Street Lights, Water Available, Water Connected
Amenities Available Gated, Pool, Security
Roof Type Shingle
Porch Covered, Screened
Garage false
Private Pool No
Building
Lot Description Private, City Limits, Sidewalk, Paved
Story 3
Entry Level One
Foundation Slab
Lot Size Range Non-Applicable
Builder Name Pulte
Sewer Public Sewer
Water Public
Architectural Style Contemporary
Structure Type Block, Stucco
New Construction false
Construction Status Appraisal,Financing,Inspections
Schools
Elementary Schools Windy Ridge Elem
Middle Schools Chain Of Lakes Middle
High Schools Olympia High
Others
Pets Allowed Yes
HOA Fee Include Pool, Escrow Reserves Fund, Maintenance Structure, Maintenance Grounds, Pest Control, Pool, Private Road, Security, Trash, Water
Senior Community No
Pet Size Small (16-35 Lbs.)
Ownership Condominium
Monthly Total Fees $443
Acceptable Financing Cash, Conventional, FHA
Listing Terms Cash, Conventional, FHA
Special Listing Condition None
Read Less Info
Want to know what your home might be worth? Contact us for a FREE valuation!

Our team is ready to help you sell your home for the highest possible price ASAP

© 2025 My Florida Regional MLS DBA Stellar MLS. All Rights Reserved.
Bought with CRANER AND COMPANY REAL ESTATE GROUP LLC
GET MORE INFORMATION
REALTORS®






