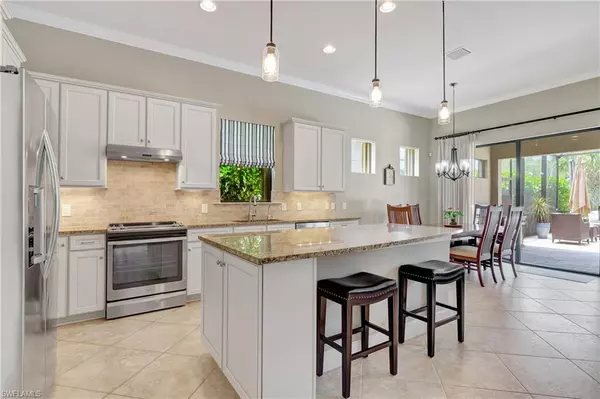$625,000
$675,000
7.4%For more information regarding the value of a property, please contact us for a free consultation.
3 Beds
2 Baths
1,681 SqFt
SOLD DATE : 07/28/2023
Key Details
Sold Price $625,000
Property Type Single Family Home
Sub Type Single Family Residence
Listing Status Sold
Purchase Type For Sale
Square Footage 1,681 sqft
Price per Sqft $371
Subdivision Corkscrew Shores
MLS Listing ID 223036173
Sold Date 07/28/23
Bedrooms 3
Full Baths 2
HOA Fees $410/qua
HOA Y/N Yes
Originating Board Bonita Springs
Year Built 2016
Annual Tax Amount $5,883
Tax Year 2022
Lot Size 7,627 Sqft
Acres 0.1751
Property Description
Move-in ready single family home in Estero, FL. 2BR+Den, 2BA, preserve view, outdoor living area with pool & enclosure in a private setting. Built in 2016, neutral decor, stainless appliances, accordion hurricane shutters, extra overhead storage in garage.
Location
State FL
County Lee
Area Es03 - Estero
Zoning RPD
Direction Corkscrew Rd 3.5 miles east of I75. Pass resident entry first then you will see main entry.
Rooms
Primary Bedroom Level Master BR Ground
Master Bedroom Master BR Ground
Dining Room Breakfast Bar, Dining - Family, Dining - Living
Kitchen Kitchen Island
Interior
Interior Features Split Bedrooms, Great Room, Den - Study, Coffered Ceiling(s), Entrance Foyer, Tray Ceiling(s)
Heating Central Electric
Cooling Ceiling Fan(s), Central Electric
Flooring Carpet, Tile
Window Features Picture, Shutters
Appliance Electric Cooktop, Dishwasher, Dryer, Microwave, Refrigerator/Freezer, Refrigerator/Icemaker, Washer
Laundry Inside
Exterior
Exterior Feature Outdoor Kitchen
Garage Spaces 2.0
Pool In Ground, Electric Heat, Screen Enclosure
Community Features Bocce Court, Clubhouse, Community Boat Ramp, Pool, Community Room, Community Spa/Hot tub, Fitness Center, Fishing, Pickleball, Playground, Restaurant, Sidewalks, Street Lights, Tennis Court(s), Boating, Gated, Tennis
Utilities Available Propane, Cable Available
Waterfront Description None
View Y/N Yes
View Preserve
Roof Type Tile
Porch Screened Lanai/Porch
Garage Yes
Private Pool Yes
Building
Lot Description Cul-De-Sac
Faces Corkscrew Rd 3.5 miles east of I75. Pass resident entry first then you will see main entry.
Story 1
Sewer Central
Water Central
Level or Stories 1 Story/Ranch
Structure Type Concrete Block, Stucco
New Construction No
Others
HOA Fee Include Irrigation Water, Maintenance Grounds, Manager, Pest Control Exterior, Rec Facilities, Security
Tax ID 28-46-26-06-00000.6000
Ownership Single Family
Acceptable Financing Buyer Finance/Cash, VA Loan
Listing Terms Buyer Finance/Cash, VA Loan
Read Less Info
Want to know what your home might be worth? Contact us for a FREE valuation!

Our team is ready to help you sell your home for the highest possible price ASAP
Bought with Compass
GET MORE INFORMATION
REALTORS®






