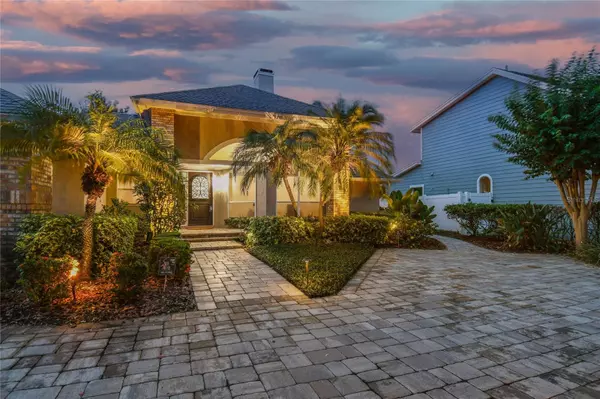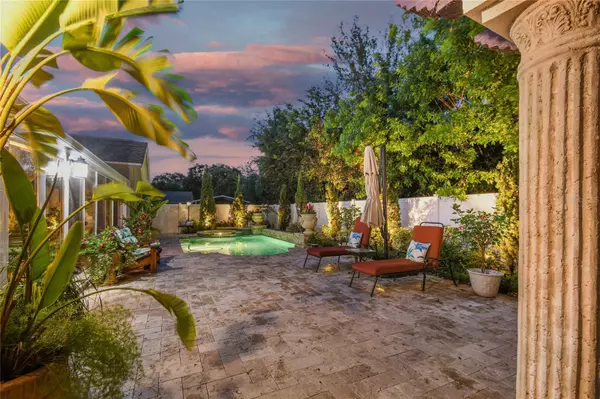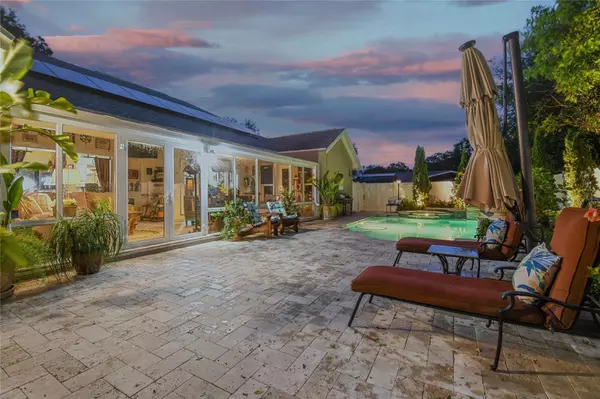$645,000
$674,900
4.4%For more information regarding the value of a property, please contact us for a free consultation.
3 Beds
2 Baths
2,387 SqFt
SOLD DATE : 07/27/2023
Key Details
Sold Price $645,000
Property Type Single Family Home
Sub Type Single Family Residence
Listing Status Sold
Purchase Type For Sale
Square Footage 2,387 sqft
Price per Sqft $270
Subdivision Belle Isle West Cove
MLS Listing ID T3447563
Sold Date 07/27/23
Bedrooms 3
Full Baths 2
HOA Y/N No
Originating Board Stellar MLS
Year Built 1992
Annual Tax Amount $4,834
Lot Size 10,454 Sqft
Acres 0.24
Property Description
Lake access to The Lake Conway Chain, NO HOA and LOCATED in the desirable community of BELLE ISLE. This magnificent home features 3 bedrooms, 2 baths, 2 car garage, sunroom, pool & hot tub. Through the front door, you’ll enter a large foyer/office & step down to the living room. The living room, kitchen, dining and Owner's retreat all host hand scraped Hickory floors w/ travertine tile transitions. The living room has a 3-sided wood burning fireplace, custom barn doors that covers the 60” mounted TV, speakers/wired for a sound system & vaulted ceiling. The kitchen has beveled edge granite countertops, crushed granite deep DBL sink, custom travertine/tumbled marble backsplash that matches the bar breakfast area, custom built-in microwave w/ pull out shelf, pantry w/ custom frosted door and custom shelving/drawers, Stainless Steel French door refrigerator/freezer w/ ice maker and inside water dispenser, new custom vent hood, and new Stainless Steel Samsung range/convection oven, DBL ovens, 5 burners w/ Wi-Fi. The dining area has DBL French doors to the sunroom, vaulted ceilings and a plant shelf w/ electrical. Moving through the dining room you’ll find two bedrooms with a shared full bath. Bedroom #3 contains wood flooring and DBL closets. Bedroom #2 is carpeted with an ensuite bath, access to the sunroom, large walk-in closet, large dressing area w/ custom marble top wood vanity, vessel sink & large wood medicine cabinet. The shared bath contains a matching custom marble vanity, marble tile walk-in shower & a linen closet. The newly renovated laundry room has custom cabinets, a new sink, faucet & cabinet. The Owner’s retreat is located on the other side of the home with vaulted ceilings, access to the sunroom and a plant shelf w/ electrical. Between the Owner’s bedroom & bath is a 2-sided wood burning fireplace, free standing tub, walk-in marble tiled shower, DBL cultured marble sinks and countertops, DBL custom cabinets, large drawer w/ a pull-out hamper, large medicine cabinets, upgraded mirror/lights, separate linen closet, private water closet w/ custom cabinet. The large walk-in closet has been customized with shelving, drawers, shoe racks, hanging racks, round ottoman for sitting and a unique candelabra. The sunroom is east facing wall w/partial ceilings, DBL pane glass windows, custom ceiling lights and light fixtures, 2 ceiling fans and French doors to the outside pool area. Finally, the outdoor living area features a saltwater pool; Wi-Fi app enabled for button controls, propane tank for heating the hot tub, travertine tile pool decking and entire back patio area. To finish off the backyard is the vinyl privacy fence, beautiful landscaping, low voltage lighting, solar lampposts, separate unique pergola and outdoor area for grilling. The home is SURROUNDED by brick pavers, an extra-large turnaround driveway, low voltage lights/path lights, 22 solar panels to reduce electricity cost, solar water heater with its own separate panel. A/C 2016; serviced every 6 months; new blower Dec, 2022. Roof installed 2005. You have easy access to an A-Rated Cornerstone Charter Academy (K-12) while living in Belle Isle and you’re minutes from Orlando International Airport, I-Drive, Amusements Parks and Downtown Orlando. Belle Isle is GOLF CART friendly community with private lake access and their own Police Department. This home is incredible so schedule your showing now. Room Feature: Linen Closet In Bath (Bedroom 2).
Location
State FL
County Orange
Community Belle Isle West Cove
Zoning R-1-A
Rooms
Other Rooms Den/Library/Office, Florida Room, Inside Utility
Interior
Interior Features Ceiling Fans(s), Eat-in Kitchen, High Ceilings, Primary Bedroom Main Floor, Solid Wood Cabinets, Stone Counters, Walk-In Closet(s), Window Treatments
Heating Central, Solar
Cooling Central Air
Flooring Carpet, Tile, Travertine, Wood
Fireplaces Type Wood Burning
Furnishings Negotiable
Fireplace true
Appliance Convection Oven, Dishwasher, Disposal, Dryer, Ice Maker, Microwave, Range, Refrigerator, Solar Hot Water, Washer, Water Filtration System
Laundry Inside, Laundry Room
Exterior
Exterior Feature French Doors, Irrigation System, Lighting, Rain Gutters, Sidewalk
Parking Features Driveway, Garage Door Opener, Oversized
Garage Spaces 2.0
Fence Vinyl
Pool Gunite, In Ground, Lighting, Pool Sweep, Salt Water
Community Features Golf Carts OK, Golf, Park, Sidewalks
Utilities Available BB/HS Internet Available, Electricity Connected, Public, Solar, Water Connected
Amenities Available Trail(s)
Water Access 1
Water Access Desc Lake,Lake - Chain of Lakes
Roof Type Shingle
Porch Patio, Porch
Attached Garage true
Garage true
Private Pool Yes
Building
Lot Description Cul-De-Sac, Irregular Lot, Landscaped, Sidewalk
Story 1
Entry Level One
Foundation Slab
Lot Size Range 0 to less than 1/4
Sewer Public Sewer
Water Public
Structure Type Block,Brick,Stucco
New Construction false
Schools
Elementary Schools Pershing Elem
Middle Schools Pershing K-8
High Schools Oak Ridge High
Others
Senior Community No
Ownership Fee Simple
Acceptable Financing Cash, Conventional, FHA
Listing Terms Cash, Conventional, FHA
Special Listing Condition None
Read Less Info
Want to know what your home might be worth? Contact us for a FREE valuation!

Our team is ready to help you sell your home for the highest possible price ASAP

© 2024 My Florida Regional MLS DBA Stellar MLS. All Rights Reserved.
Bought with EXP REALTY LLC
GET MORE INFORMATION

REALTORS®






