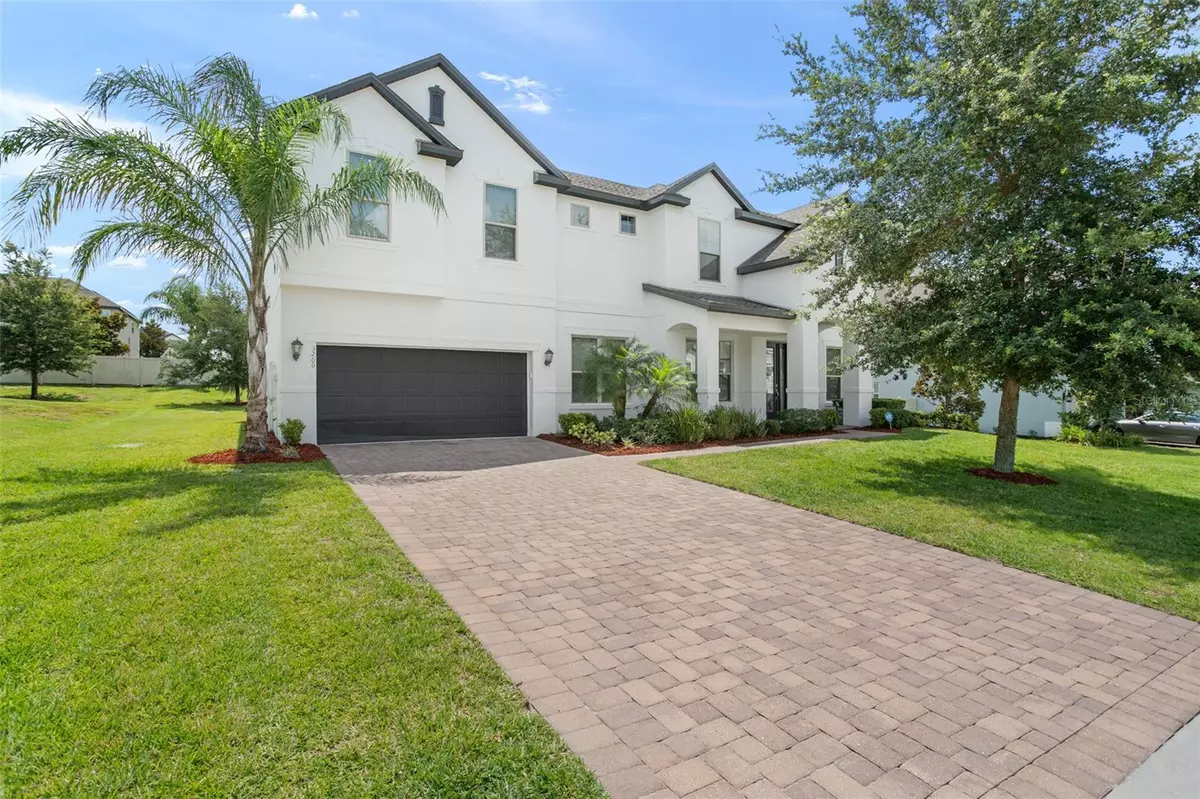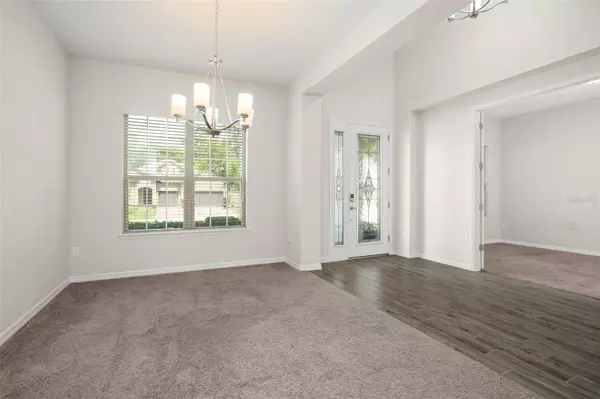$685,000
$700,000
2.1%For more information regarding the value of a property, please contact us for a free consultation.
6 Beds
4 Baths
4,550 SqFt
SOLD DATE : 07/26/2023
Key Details
Sold Price $685,000
Property Type Single Family Home
Sub Type Single Family Residence
Listing Status Sold
Purchase Type For Sale
Square Footage 4,550 sqft
Price per Sqft $150
Subdivision Hillside/Wekiva
MLS Listing ID O6118443
Sold Date 07/26/23
Bedrooms 6
Full Baths 4
HOA Fees $90/qua
HOA Y/N Yes
Originating Board Stellar MLS
Year Built 2017
Annual Tax Amount $8,523
Lot Size 0.320 Acres
Acres 0.32
Property Description
Look no further than this immaculate 6-bedroom, 4-bathroom home located in the desirable Hillside Wekiva Community. Built in 2017 and sitting on almost 1/3 of an acre, this beautiful home will check off all the boxes and more in your search! The mature landscaping, brand new exterior paint, and paver driveway welcome you into this 4,500 sqft home. Through the front door the home splits into 2 amazing spaces, one for the formal dining room off the kitchen and the other flex space with French doors that would make the perfect at home office or playroom for the little ones. As you continue back into the home, you're welcomed into your open concept space with the living room on the left overlooking the kitchen. The large middle prep island offers breakfast bar seating with dark cabinetry surrounding, stainless steel appliances and pantry space tucked up by the dining room. The first-floor features 2 bedrooms with a full bathroom that leads out to the backyard. The detailed iron railing leads you upstairs to your expansive loft that flows into the amazing media room for family movie nights year-round. The additional 4 bedrooms including the master retreat are located upstairs with the laundry room as well for convenience. Out back you'll enjoy nights on your covered patio overlooking the oversized blank canvas of your backyard. Don't miss out on this amazing opportunity, schedule your private showing today!
Location
State FL
County Orange
Community Hillside/Wekiva
Zoning MU-ES-GT
Rooms
Other Rooms Media Room
Interior
Interior Features Ceiling Fans(s), High Ceilings, Kitchen/Family Room Combo, Master Bedroom Upstairs, Walk-In Closet(s)
Heating Central
Cooling Central Air
Flooring Carpet, Ceramic Tile
Fireplace false
Appliance Built-In Oven, Cooktop, Dishwasher, Disposal, Microwave, Range Hood, Refrigerator
Laundry Inside, Laundry Room
Exterior
Exterior Feature French Doors, Lighting, Sidewalk
Garage Spaces 2.0
Utilities Available Electricity Connected, Sewer Connected, Water Connected
Roof Type Shingle
Porch Covered, Rear Porch
Attached Garage true
Garage true
Private Pool No
Building
Story 2
Entry Level Two
Foundation Slab
Lot Size Range 1/4 to less than 1/2
Sewer Public Sewer
Water Public
Architectural Style Traditional
Structure Type Block, Stucco
New Construction false
Schools
Elementary Schools Rock Springs Elem
Middle Schools Wolf Lake Middle
High Schools Apopka High
Others
Pets Allowed Yes
Senior Community No
Ownership Fee Simple
Monthly Total Fees $90
Acceptable Financing Cash, Conventional, VA Loan
Membership Fee Required Required
Listing Terms Cash, Conventional, VA Loan
Special Listing Condition None
Read Less Info
Want to know what your home might be worth? Contact us for a FREE valuation!

Our team is ready to help you sell your home for the highest possible price ASAP

© 2025 My Florida Regional MLS DBA Stellar MLS. All Rights Reserved.
Bought with ONE REAL ESTATE WORLD
GET MORE INFORMATION
REALTORS®






