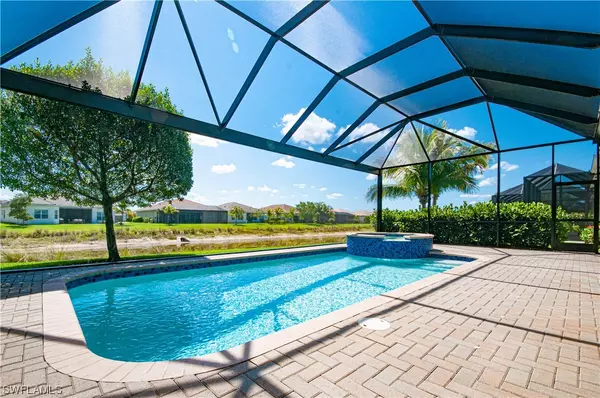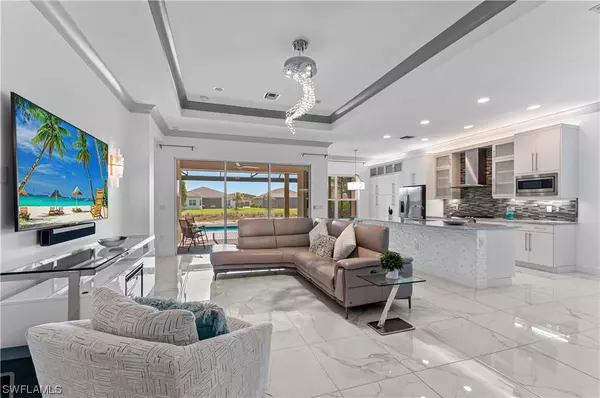$1,125,000
$1,150,000
2.2%For more information regarding the value of a property, please contact us for a free consultation.
3 Beds
3 Baths
2,196 SqFt
SOLD DATE : 07/17/2023
Key Details
Sold Price $1,125,000
Property Type Single Family Home
Sub Type Single Family Residence
Listing Status Sold
Purchase Type For Sale
Square Footage 2,196 sqft
Price per Sqft $512
Subdivision Valencia Bonita
MLS Listing ID 223035724
Sold Date 07/17/23
Style Ranch,One Story
Bedrooms 3
Full Baths 2
Half Baths 1
Construction Status Resale
HOA Fees $377/qua
HOA Y/N Yes
Annual Recurring Fee 5028.0
Year Built 2018
Annual Tax Amount $5,714
Tax Year 2022
Lot Size 6,655 Sqft
Acres 0.1528
Lot Dimensions Builder
Property Description
Beautiful 3 Bedroom, 2.5 Bath + Den “Cabernet” floorplan on a premium lake lot at SW Florida's premier lifestyle community -Valencia Bonita. Features a 2-car+golf cart garage, expanded screened lanai with pool, hot tub, full view panoramic screening & lake views. Loaded with upgrades! Features: split bedroom floorplan, natural gas cooking, crown molding, premium appliances, quartz counters, gorgeous porcelain tile throughout, custom closets, stone feature wall, premium cabinets, 5 ceiling fans, LED lighting, sconces & pendants, flat panel Samsung TV w/ Sonos soundbar, custom wallcovering, whole house generator, Kinetico water softener, tankless hot water heater, epoxy garage floor, washer, dryer, custom electric custom hurricane shutters + more! Valencia Bonita features a stunning 45,000 sq ft Clubhouse, a Social Hall for concerts & entertainment, resort, lap & resistance pools, cabanas, hot tub, indoor/outdoor restaurant & bar, spa & nail salon, gym, dance studio, billiards, card & pottery rooms, cooking studio, 8 tennis/8 pickleball/2 bocce courts, pro-shop, dog park & more. Experience a vacation-inspired lifestyle rivaling the finest resorts.
Location
State FL
County Lee
Community Valencia Bonita
Area Bn12 - East Of I-75 South Of Cit
Rooms
Bedroom Description 3.0
Interior
Interior Features Breakfast Bar, Breakfast Area, Tray Ceiling(s), Closet Cabinetry, Separate/ Formal Dining Room, Dual Sinks, Kitchen Island, Main Level Primary, Pantry, Shower Only, Separate Shower, Walk- In Closet(s), Split Bedrooms
Heating Central, Electric
Cooling Central Air, Ceiling Fan(s), Electric
Flooring Tile
Equipment Generator
Furnishings Unfurnished
Fireplace No
Window Features Other,Impact Glass
Appliance Dryer, Dishwasher, Disposal, Ice Maker, Microwave, Range, Refrigerator, Self Cleaning Oven, Tankless Water Heater, Water Purifier
Laundry Inside, Laundry Tub
Exterior
Exterior Feature Sprinkler/ Irrigation, Other, Shutters Electric
Parking Features Attached, Driveway, Garage, Golf Cart Garage, Paved, Two Spaces, Attached Carport, Garage Door Opener
Garage Spaces 2.0
Carport Spaces 2
Garage Description 2.0
Pool Electric Heat, Heated, In Ground, Community
Community Features Gated
Utilities Available Natural Gas Available
Amenities Available Bocce Court, Billiard Room, Cabana, Clubhouse, Dog Park, Fitness Center, Pickleball, Pool, Restaurant, Spa/Hot Tub, Tennis Court(s)
Waterfront Description Lake
View Y/N Yes
Water Access Desc Assessment Paid
View Landscaped, Lake
Roof Type Tile
Porch Lanai, Porch, Screened
Garage Yes
Private Pool Yes
Building
Lot Description Rectangular Lot, Sprinklers Automatic
Faces West
Story 1
Sewer Assessment Paid
Water Assessment Paid
Architectural Style Ranch, One Story
Unit Floor 1
Structure Type Block,Concrete,Stucco
Construction Status Resale
Others
Pets Allowed Call, Conditional
HOA Fee Include Association Management,Irrigation Water,Legal/Accounting,Maintenance Grounds,Road Maintenance
Senior Community No
Tax ID 02-48-26-B4-06000.3200
Ownership Single Family
Security Features Smoke Detector(s)
Acceptable Financing All Financing Considered, Cash
Listing Terms All Financing Considered, Cash
Financing Cash
Pets Allowed Call, Conditional
Read Less Info
Want to know what your home might be worth? Contact us for a FREE valuation!

Our team is ready to help you sell your home for the highest possible price ASAP
Bought with Dellatore Real Estate Company
GET MORE INFORMATION
REALTORS®






