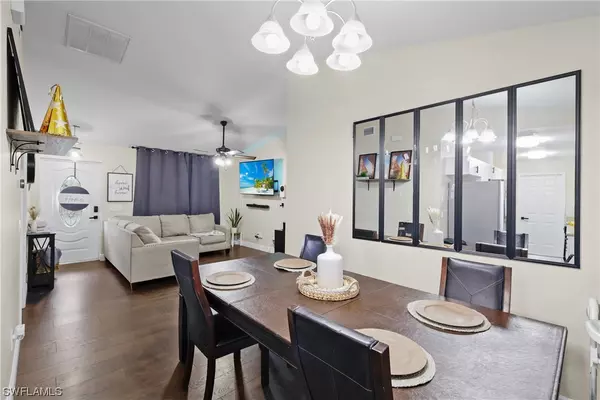$284,000
$279,900
1.5%For more information regarding the value of a property, please contact us for a free consultation.
3 Beds
2 Baths
1,047 SqFt
SOLD DATE : 07/07/2023
Key Details
Sold Price $284,000
Property Type Single Family Home
Sub Type Single Family Residence
Listing Status Sold
Purchase Type For Sale
Square Footage 1,047 sqft
Price per Sqft $271
Subdivision Laurelwood
MLS Listing ID 223039747
Sold Date 07/07/23
Style Ranch,One Story,Split-Level
Bedrooms 3
Full Baths 2
Construction Status Resale
HOA Fees $43/qua
HOA Y/N Yes
Annual Recurring Fee 520.0
Year Built 2002
Annual Tax Amount $2,734
Tax Year 2022
Lot Size 7,840 Sqft
Acres 0.18
Lot Dimensions Appraiser
Property Description
This cozy & comfy 3 bed/2 bath home has all the latest bells & whistles. It's located on an oversized corner lot in a quiet neighborhood known as Laurelwood in the rapidly growing area of Lehigh Acres and offers a well-maintained community pool with LOW, LOW HOA. NEW ROOF COMING SOON! Recently remodeled, new stainless-steel side/side refrigerator & microwave oven. New kitchen faucet & sink with SS kitchen glass rinser. New ceiling fans, all new light fixtures. Waterproof wood flooring throughout the house. Nest thermostat, Wyze doorbell, liftmaster ultra quiet, belt drive smart garage door opener with camera, dual LED lighting. Google home hub controls. Plenty of room for a garden or pool. HUGE Lanai and beautiful trees in the backyard.
X flood zone area! Close to schools, restaurants and RSW International airport & surrounding shopping centers.
MUST SEE!! Perfect starter home or winter retreat.
Location
State FL
County Lee
Community Laurelwood
Area La06 - Central Lehigh Acres
Rooms
Bedroom Description 3.0
Interior
Interior Features Built-in Features, Bedroom on Main Level, Cathedral Ceiling(s), Living/ Dining Room, Pantry, Shower Only, Separate Shower, Split Bedrooms
Heating Central, Electric
Cooling Central Air, Ceiling Fan(s), Electric
Flooring Vinyl, Wood
Furnishings Unfurnished
Fireplace No
Window Features Single Hung
Appliance Dryer, Dishwasher, Electric Cooktop, Disposal, Ice Maker, Microwave, Refrigerator, Washer
Laundry In Garage
Exterior
Exterior Feature Fruit Trees, None, Room For Pool
Parking Features Attached, Driveway, Garage, Paved, Garage Door Opener
Garage Spaces 1.0
Garage Description 1.0
Pool Community
Community Features Non- Gated, Street Lights
Amenities Available Pool, Sidewalks
Waterfront Description None
Water Access Desc Public
Roof Type Shingle
Porch Lanai, Porch, Screened
Garage Yes
Private Pool No
Building
Lot Description Corner Lot, Oversized Lot
Faces West
Story 1
Entry Level Multi/Split
Sewer Public Sewer
Water Public
Architectural Style Ranch, One Story, Split-Level
Level or Stories Multi/Split
Structure Type Block,Concrete,Stucco
Construction Status Resale
Schools
Elementary Schools Lehigh Elementary
Middle Schools Harns Marsh Elementary
High Schools Lehigh Senior High Scool
Others
Pets Allowed Yes
HOA Fee Include Road Maintenance,Street Lights,Trash
Senior Community No
Tax ID 05-45-27-04-00005.0150
Ownership Single Family
Security Features None,Smoke Detector(s)
Acceptable Financing All Financing Considered, Cash
Listing Terms All Financing Considered, Cash
Financing FHA
Pets Allowed Yes
Read Less Info
Want to know what your home might be worth? Contact us for a FREE valuation!

Our team is ready to help you sell your home for the highest possible price ASAP
Bought with Compass Florida LLC
GET MORE INFORMATION

REALTORS®






