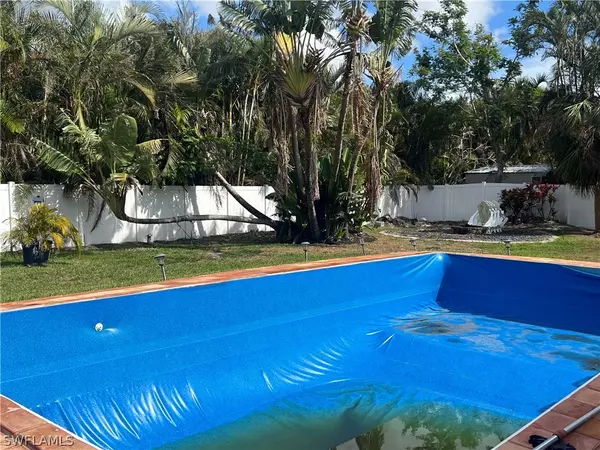$560,000
$620,000
9.7%For more information regarding the value of a property, please contact us for a free consultation.
5 Beds
3 Baths
2,980 SqFt
SOLD DATE : 03/14/2023
Key Details
Sold Price $560,000
Property Type Single Family Home
Sub Type Single Family Residence
Listing Status Sold
Purchase Type For Sale
Square Footage 2,980 sqft
Price per Sqft $187
Subdivision Caloosa Vista Rev Plat
MLS Listing ID 223011201
Sold Date 03/14/23
Style Other,Ranch,One Story
Bedrooms 5
Full Baths 3
Construction Status KnownDamage
HOA Y/N No
Year Built 1955
Annual Tax Amount $7,321
Tax Year 2021
Lot Size 0.538 Acres
Acres 0.5378
Lot Dimensions Appraiser
Property Description
Location, Location, Location. Tucked away in one of the finest neighborhoods between McGregor & The Caloosahatchee River w/ easy access to everything, you will find the opportunity of a lifetime. This slice of paradise boasts an open floor plan that's just perfect for entertaining. The many features include: a massive gourmet kitchen space that overlooks a huge living area w/ sliders out to your private outdoor oasis. You will love the sprawling 5 bedrooms, & 3 baths, w/ formal dining space plus an adjoining mother-in-law/guest suite w/ its own kitchenette & entrance. The master suite offers a huge bedroom w/ french doors out to the pool area, plus a spa-like bathroom w/ space for 2 large vanities, a huge garden tub & separate shower that is suitable for royalty. This home was completely remediated(w/ report) & awaits someone that wants to let their imagination run wild. In all, this utopia sits on over a half acre of land & offers a huge pool w/an outdoor bar, lush landscaping, a fire pit, a private fenced yard, plus an oversized 2 car garage w/ air conditioned workout room, separate workshop & extra storage. This home is one of a kind!!! Call for your private showing today!!!
Location
State FL
County Lee
Community Caloosa Vista Rev Plat
Area Fm01 - Fort Myers Area
Rooms
Bedroom Description 5.0
Interior
Interior Features Breakfast Bar, Bedroom on Main Level, Bathtub, Separate/ Formal Dining Room, Dual Sinks, Entrance Foyer, French Door(s)/ Atrium Door(s), High Ceilings, Kitchen Island, Living/ Dining Room, Multiple Shower Heads, Pantry, Separate Shower, Cable T V, Bar, Walk- In Closet(s), Split Bedrooms, Workshop
Heating Central, Electric
Cooling Central Air, Ceiling Fan(s), Electric
Flooring See Remarks
Furnishings Unfurnished
Fireplace No
Window Features Single Hung,Sliding,Window Coverings
Laundry Washer Hookup, Dryer Hookup, Inside
Exterior
Exterior Feature Fence, Fire Pit, Fruit Trees, Sprinkler/ Irrigation, Outdoor Shower, Patio, Storage
Parking Features Circular Driveway, Detached, Garage, Two Spaces
Garage Spaces 2.0
Garage Description 2.0
Pool Concrete, In Ground, Pool Equipment, Vinyl
Community Features Non- Gated
Amenities Available None
Waterfront Description None
Water Access Desc Public
View Landscaped
Roof Type Metal
Porch Open, Patio, Porch
Garage Yes
Private Pool Yes
Building
Lot Description Oversized Lot, Sprinklers Automatic
Faces South
Story 1
Sewer Public Sewer
Water Public
Architectural Style Other, Ranch, One Story
Additional Building Apartment
Unit Floor 1
Structure Type Block,Concrete,Stucco
Construction Status KnownDamage
Others
Pets Allowed Yes
HOA Fee Include None
Senior Community No
Tax ID 34-44-24-P3-0150A.0020
Ownership Single Family
Security Features Burglar Alarm (Monitored),Security System,Smoke Detector(s)
Acceptable Financing Cash
Listing Terms Cash
Financing Other
Pets Allowed Yes
Read Less Info
Want to know what your home might be worth? Contact us for a FREE valuation!

Our team is ready to help you sell your home for the highest possible price ASAP
Bought with #1 Real Estate Services LLC
GET MORE INFORMATION
REALTORS®






