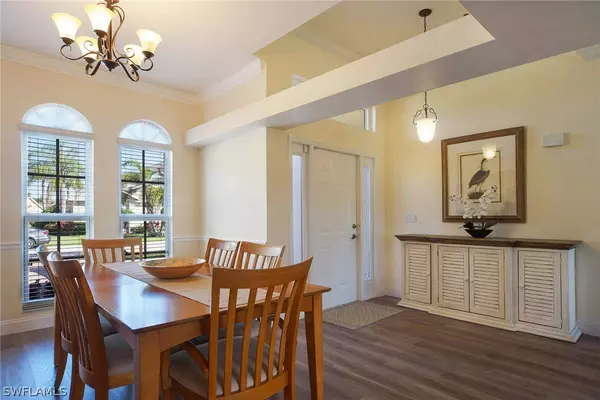$565,000
$585,000
3.4%For more information regarding the value of a property, please contact us for a free consultation.
3 Beds
2 Baths
1,789 SqFt
SOLD DATE : 03/14/2023
Key Details
Sold Price $565,000
Property Type Single Family Home
Sub Type Single Family Residence
Listing Status Sold
Purchase Type For Sale
Square Footage 1,789 sqft
Price per Sqft $315
Subdivision Palm Island
MLS Listing ID 222049714
Sold Date 03/14/23
Style Ranch,One Story
Bedrooms 3
Full Baths 2
Construction Status Resale
HOA Fees $237/mo
HOA Y/N Yes
Annual Recurring Fee 2844.0
Year Built 2003
Annual Tax Amount $3,134
Tax Year 2022
Lot Size 0.289 Acres
Acres 0.2893
Lot Dimensions Appraiser
Property Description
LENNAR built home on GULF ACCESS canal and NOT IN FLOOD ZONE! No damage to report. 2021 ROOF. This home is a boater's paradise and great for entertaining. Comes with private DOCK, 10000 lb LIFT, COVER, water/electric. About 20 min to the river, 50-55 to the gulf. Gated maintenance free community, minutes to downtown Ft Myers. Bright and open home, with ample storage inside and in garage. You will love the outdoors: covered and open screened lanai, grilling spot, sitting areas by the dock to watch the boats. Plenty of room for pool! New in 2020-22: XL paver driveway, water heater, lanai re-screen, waterproof luxury laminate flooring throughout, 5 inch baseboard. Newer stainless steel appliances, super quiet BOSH dishwasher, sun-blocking cellular shades in living and breakfast room. 2015 AC. Home is generator ready (no generator), equipped with storm windows on the front, accordion shutters elsewhere, grounding and surge protection. Amenities include club house, heated pool, hot tub, tennis court, boat ramp/docks. No CDD, LOW HOA fee of $237/mo covers yard maintenance, exterior pest control, mulching, edging, trimming and access to the amenities. About 30 min to RSW or PGD airport.
Location
State FL
County Lee
Community Palm Island
Area Fn03 - North Fort Myers Area
Rooms
Bedroom Description 3.0
Interior
Interior Features Bedroom on Main Level, Breakfast Area, Bathtub, Separate/ Formal Dining Room, Dual Sinks, Entrance Foyer, Main Level Primary, Pantry, Separate Shower, Cable T V, Walk- In Closet(s), Split Bedrooms
Heating Central, Electric
Cooling Central Air, Electric
Flooring Laminate
Furnishings Unfurnished
Fireplace No
Window Features Single Hung,Impact Glass,Shutters,Window Coverings
Appliance Cooktop, Dishwasher, Disposal, Microwave, Refrigerator
Laundry Inside
Exterior
Exterior Feature Sprinkler/ Irrigation, Patio, Room For Pool
Parking Features Attached, Driveway, Garage, Paved, Two Spaces, Garage Door Opener
Garage Spaces 2.0
Garage Description 2.0
Pool Community
Community Features Boat Facilities, Gated, Tennis Court(s)
Amenities Available Basketball Court, Boat Dock, Billiard Room, Clubhouse, Pool, RV/Boat Storage, Boat Slip, Spa/Hot Tub, Tennis Court(s)
Waterfront Description Canal Access
View Y/N Yes
Water Access Desc Assessment Paid,Public
View Canal, Landscaped
Roof Type Shingle
Porch Lanai, Patio, Porch, Screened
Garage Yes
Private Pool No
Building
Lot Description Rectangular Lot, Sprinklers Automatic
Faces North
Story 1
Sewer Assessment Paid, Public Sewer
Water Assessment Paid, Public
Architectural Style Ranch, One Story
Unit Floor 1
Structure Type Block,Concrete,Stucco
Construction Status Resale
Schools
Elementary Schools School Choice
Middle Schools School Choice
High Schools School Choice
Others
Pets Allowed Call, Conditional
HOA Fee Include Association Management,Irrigation Water,Legal/Accounting,Maintenance Grounds,Pest Control,Road Maintenance,Street Lights
Senior Community No
Tax ID 09-44-24-31-00000.0140
Ownership Single Family
Security Features Security Gate,Gated Community,Key Card Entry,Smoke Detector(s)
Acceptable Financing All Financing Considered, Cash
Listing Terms All Financing Considered, Cash
Financing Cash
Pets Allowed Call, Conditional
Read Less Info
Want to know what your home might be worth? Contact us for a FREE valuation!

Our team is ready to help you sell your home for the highest possible price ASAP
Bought with Tudor Villas Realty Corp
GET MORE INFORMATION

REALTORS®






