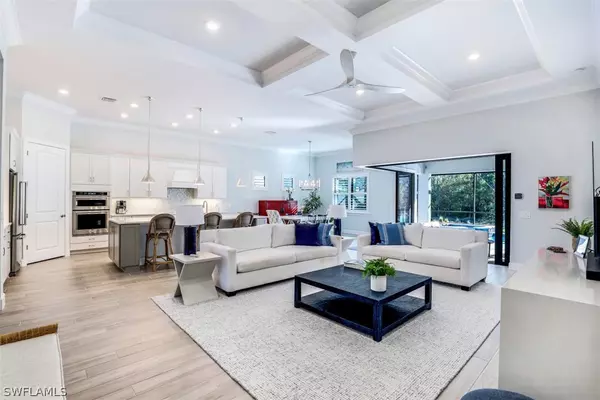$985,000
$1,049,000
6.1%For more information regarding the value of a property, please contact us for a free consultation.
3 Beds
3 Baths
2,488 SqFt
SOLD DATE : 03/30/2023
Key Details
Sold Price $985,000
Property Type Single Family Home
Sub Type Single Family Residence
Listing Status Sold
Purchase Type For Sale
Square Footage 2,488 sqft
Price per Sqft $395
Subdivision Corkscrew Shores
MLS Listing ID 223002629
Sold Date 03/30/23
Style Ranch,One Story
Bedrooms 3
Full Baths 3
Construction Status Resale
HOA Fees $424/qua
HOA Y/N Yes
Annual Recurring Fee 5568.0
Year Built 2020
Annual Tax Amount $7,319
Tax Year 2021
Lot Size 10,258 Sqft
Acres 0.2355
Lot Dimensions Appraiser
Property Description
Every inch of this home has been meticulously planned using the highest-quality craftsmanship and interior design aesthetic! The welcoming foyer flows into the home's wide open living space and kitchen, accentuated by soaring high coffered ceilings, zero-corner sliding doors and abundance of natural light! The updated kitchen boasts white Quartz countertops, trendy tile backsplash, custom range hood, pristine cabinetry, whole house softener and reverse osmosis and a suite of high-end stainless steel appliances! The oversized Primary Suite, located just off the main living space, offers private views of the home's outdoor space, custom designed walk-in closet with built-in shelving and luxurious ensuite bath complete with gorgeous tiled walk-in shower and dual vanities! The outdoor living space is the perfect place to enjoy the Southwest Florida lifestyle! Protected by impact windows and storm smart shutters. Take a dip in the custom designed pool & spa, or enjoy a nice afternoon hosting friends and family with a fully equipped Summer Kitchen and outdoor TV, all while enjoying the private and picturesque views of the Preserve! This home is move-in ready and waiting to be enjoyed!
Location
State FL
County Lee
Community Corkscrew Shores
Area Es03 - Estero
Rooms
Bedroom Description 3.0
Interior
Interior Features Breakfast Bar, Built-in Features, Tray Ceiling(s), Closet Cabinetry, Coffered Ceiling(s), Dual Sinks, Entrance Foyer, Family/ Dining Room, French Door(s)/ Atrium Door(s), Kitchen Island, Living/ Dining Room, Custom Mirrors, Main Level Primary, Pantry, Sitting Area in Primary, Shower Only, Separate Shower, Cable T V, Walk- In Pantry, Walk- In Closet(s), Wired for Sound
Heating Central, Electric
Cooling Central Air, Ceiling Fan(s), Electric
Flooring Carpet, Tile
Furnishings Unfurnished
Fireplace No
Window Features Single Hung,Impact Glass
Appliance Built-In Oven, Dryer, Dishwasher, Electric Cooktop, Freezer, Disposal, Microwave, Refrigerator, Washer
Laundry Inside, Laundry Tub
Exterior
Exterior Feature Outdoor Kitchen
Parking Features Attached, Driveway, Garage, Paved, Garage Door Opener
Garage Spaces 3.0
Garage Description 3.0
Pool In Ground, Community
Community Features Boat Facilities, Gated, Tennis Court(s)
Utilities Available Underground Utilities
Amenities Available Bocce Court, Boat Ramp, Clubhouse, Fitness Center, Pier, Playground, Pickleball, Pool, Restaurant, Spa/Hot Tub, See Remarks, Sidewalks, Tennis Court(s), Trail(s)
Waterfront Description None
View Y/N Yes
Water Access Desc Public
View Preserve
Roof Type Tile
Porch Lanai, Porch, Screened
Garage Yes
Private Pool Yes
Building
Lot Description Rectangular Lot
Faces Northwest
Story 1
Sewer Public Sewer
Water Public
Architectural Style Ranch, One Story
Structure Type Block,Concrete,Stucco
Construction Status Resale
Schools
Elementary Schools Lee County School Choice
Middle Schools Lee County School Choice
High Schools Lee County School Choice
Others
Pets Allowed Call, Conditional
HOA Fee Include Association Management,Irrigation Water,Legal/Accounting,Maintenance Grounds,Reserve Fund,Sewer,Street Lights,Security,Trash
Senior Community No
Tax ID 28-46-26-L2-07000.3110
Ownership Single Family
Security Features Security Gate,Gated Community
Acceptable Financing All Financing Considered, Cash
Listing Terms All Financing Considered, Cash
Financing Cash
Pets Allowed Call, Conditional
Read Less Info
Want to know what your home might be worth? Contact us for a FREE valuation!

Our team is ready to help you sell your home for the highest possible price ASAP
Bought with DomainRealty.com LLC
GET MORE INFORMATION
REALTORS®






