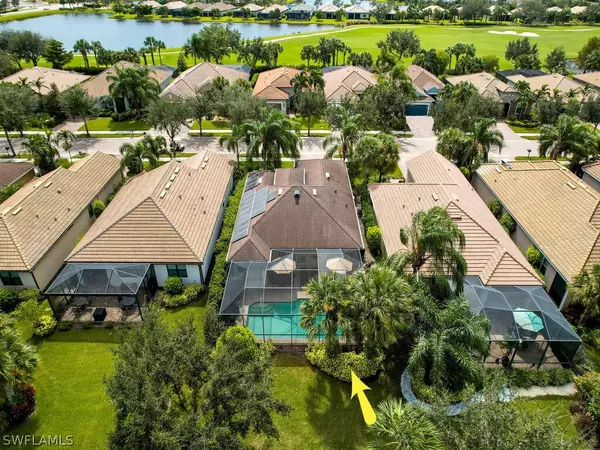$510,000
$514,900
1.0%For more information regarding the value of a property, please contact us for a free consultation.
2 Beds
2 Baths
1,634 SqFt
SOLD DATE : 02/14/2023
Key Details
Sold Price $510,000
Property Type Single Family Home
Sub Type Single Family Residence
Listing Status Sold
Purchase Type For Sale
Square Footage 1,634 sqft
Price per Sqft $312
Subdivision Del Webb
MLS Listing ID 222073404
Sold Date 02/14/23
Style Ranch,One Story,Traditional
Bedrooms 2
Full Baths 2
Construction Status Resale
HOA Fees $66/qua
HOA Y/N Yes
Annual Recurring Fee 6289.0
Year Built 2010
Annual Tax Amount $4,258
Tax Year 2021
Lot Size 6,969 Sqft
Acres 0.16
Lot Dimensions Appraiser
Property Description
Location makes life easy & with the nearby restaurants, shopping & parks you will appreciate your new SW Florida lifestyle in the stunning 55 & older community of Del Webb in Ave Maria (golf cart friendly). This is a stunning 1-level on the 18th hole of Panther Run Golf Course & it’s just a short stroll to the Rusty Putter Restaurant. This home offers 2-bedrooms, 2-full baths, separate den, tile on the diagonal, crown moulding, plantation shutters, custom built-ins, & a private pool & stunning lanai. Enjoy the open concept kitchen w/abundant cabinet & counter space, granite counters and stainless appliances. The spacious owner’s suite has plenty of room to relax watching TV or reading, a nice walk-in closet, separate step-in shower, a large vanity with his & hers sinks & a generous soaking tub. Here you will find some of the best amenities in SW FL which include the Oasis Club Resort Style Amenity Center w/activities director & fitness center, semi-private championship style golf course, resort style pool, spa, sauna, steam room, Pickleball/Tennis/Bocce Courts, restaurants, grocery store, shopping, gas station, exorcise/bike trails, & multiple parks. Don’t let this one get away!
Location
State FL
County Collier
Community Ave Maria
Area Na36 - Immokalee Area
Rooms
Bedroom Description 2.0
Interior
Interior Features Breakfast Bar, Built-in Features, Bedroom on Main Level, Breakfast Area, Bathtub, Dual Sinks, Eat-in Kitchen, Main Level Primary, Pantry, Separate Shower, Cable T V, Walk- In Closet(s), High Speed Internet, Split Bedrooms
Heating Central, Electric
Cooling Central Air, Ceiling Fan(s), Electric
Flooring Carpet, Tile
Furnishings Unfurnished
Fireplace No
Window Features Single Hung,Sliding,Window Coverings
Appliance Dishwasher, Electric Cooktop, Freezer, Disposal, Microwave, Refrigerator, Self Cleaning Oven
Laundry Washer Hookup, Dryer Hookup, Inside
Exterior
Exterior Feature Sprinkler/ Irrigation, Shutters Manual
Parking Features Attached, Driveway, Garage, Paved, Garage Door Opener
Garage Spaces 2.0
Garage Description 2.0
Pool Concrete, In Ground, Community
Community Features Golf, Gated, Shopping, Street Lights
Utilities Available Underground Utilities
Amenities Available Basketball Court, Bocce Court, Billiard Room, Clubhouse, Dog Park, Fitness Center, Golf Course, Hobby Room, Library, Barbecue, Picnic Area, Playground, Pickleball, Park, Pool, Putting Green(s), Restaurant, Sauna, Spa/Hot Tub, Sidewalks, Tennis Court(s)
Waterfront Description Lake
View Y/N Yes
Water Access Desc Public
View Golf Course, Landscaped, Lake
Roof Type Tile
Porch Lanai, Porch, Screened
Garage Yes
Private Pool Yes
Building
Lot Description Rectangular Lot, Sprinklers Automatic
Faces Southwest
Story 1
Sewer Public Sewer
Water Public
Architectural Style Ranch, One Story, Traditional
Unit Floor 1
Structure Type Block,Concrete,Stucco
Construction Status Resale
Others
Pets Allowed Call, Conditional
HOA Fee Include Association Management,Cable TV,Golf,Internet,Irrigation Water,Legal/Accounting,Maintenance Grounds,Pest Control,Recreation Facilities,Reserve Fund,Road Maintenance,Street Lights
Senior Community Yes
Tax ID 22688003083
Ownership Single Family
Security Features Security Gate,Gated with Guard,Secured Garage/Parking,Gated Community,Smoke Detector(s)
Acceptable Financing All Financing Considered, Cash
Listing Terms All Financing Considered, Cash
Financing Conventional
Pets Allowed Call, Conditional
Read Less Info
Want to know what your home might be worth? Contact us for a FREE valuation!

Our team is ready to help you sell your home for the highest possible price ASAP
Bought with Premiere Plus Realty Co.
GET MORE INFORMATION

REALTORS®






