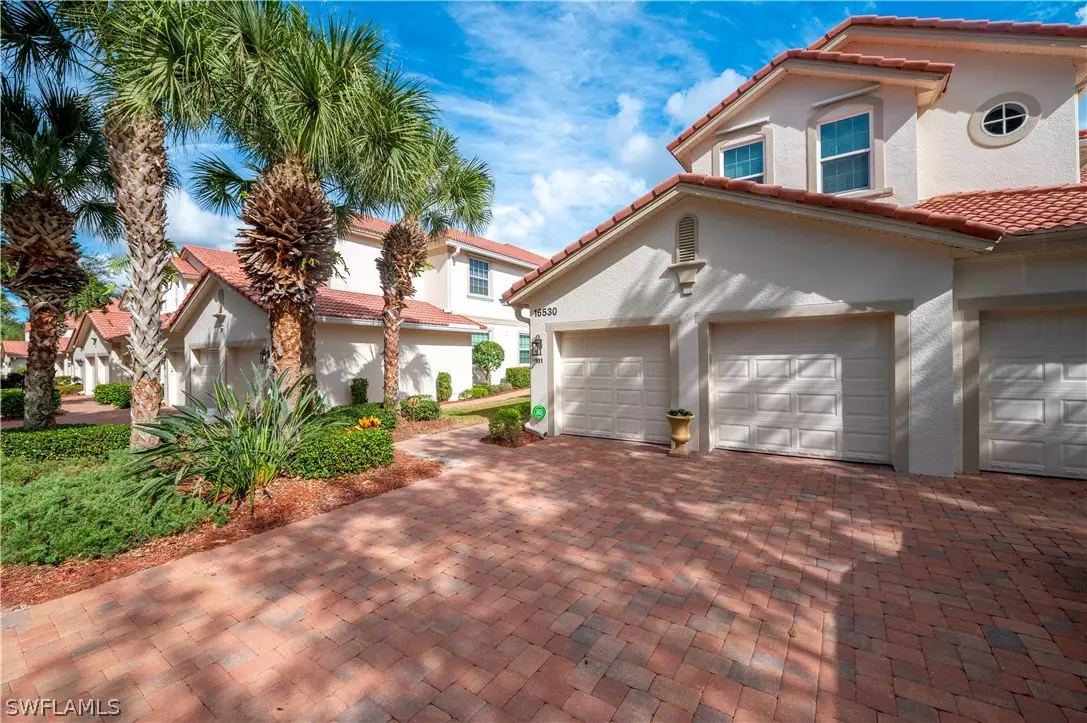$415,000
$429,000
3.3%For more information regarding the value of a property, please contact us for a free consultation.
2 Beds
2 Baths
1,471 SqFt
SOLD DATE : 12/17/2021
Key Details
Sold Price $415,000
Property Type Condo
Sub Type Condominium
Listing Status Sold
Purchase Type For Sale
Square Footage 1,471 sqft
Price per Sqft $282
Subdivision Oxford Pointe
MLS Listing ID 221081658
Sold Date 12/17/21
Style Coach/Carriage,Low Rise
Bedrooms 2
Full Baths 2
Construction Status Resale
HOA Fees $651/qua
HOA Y/N Yes
Annual Recurring Fee 7812.0
Year Built 2005
Annual Tax Amount $2,578
Tax Year 2020
Lot Size 5,479 Sqft
Acres 0.1258
Lot Dimensions Appraiser
Property Description
SPECTACULAR EXPANSIVE WATER & GOLF VIEWS! This beautiful Montego carriage home offers an abundance of amazing features. FIRST FLOOR, Split floorplan with 1,471 SF under air, 2 BR plus DEN, and 2 Car Garage with dual garage doors. Open kitchen with light colored cabinets, Corian counters, two breakfast bars, & breakfast nook. 9' Ceilings. Plantation shutters. Large master bedroom with gorgeous views of lake features a luxurious bathroom with dual sinks, separate soaking tub, & tiled walk-in shower. Large walk-in closet. Laundry room in unit. UNBELIEVABLE LAKE VIEWS from SPACIOUS PANORAMIC screened lanai with Storm Smart shutter protection. AC & Water Heater 4 yrs. Crown Colony Golf & Country Club features a championship course, with 24 HR guarded gate, eight sets of tees and beautiful Clubhouse providing excellent dining and social events and activities. Golf membership is necessary to use clubhouse. Amenities include a fitness center, large heated pool and hot tub, and 4 lighted Har-Tru tennis courts. $1,953 per QTR 2022 fees include Comcast basic cable, high speed internet, water, sewer, building ins., lawn care, pest control, & use of club amenities.
Location
State FL
County Lee
Community Crown Colony
Area Fm13 - Fort Myers Area
Rooms
Bedroom Description 2.0
Interior
Interior Features Breakfast Bar, Bedroom on Main Level, Bathtub, Dual Sinks, Entrance Foyer, Kitchen Island, Living/ Dining Room, Custom Mirrors, Main Level Master, Separate Shower, Cable T V, Walk- In Closet(s), High Speed Internet, Split Bedrooms
Heating Central, Electric
Cooling Central Air, Ceiling Fan(s), Electric
Flooring Carpet, Laminate, Tile
Furnishings Unfurnished
Fireplace No
Window Features Single Hung,Sliding
Appliance Dryer, Dishwasher, Disposal, Microwave, Range, Refrigerator, Washer
Laundry Inside
Exterior
Exterior Feature Sprinkler/ Irrigation
Parking Features Attached, Driveway, Garage, Paved, Garage Door Opener
Garage Spaces 2.0
Garage Description 2.0
Pool Community
Community Features Golf, Gated, Street Lights
Utilities Available Underground Utilities
Amenities Available Clubhouse, Fitness Center, Golf Course, Private Membership, Pool, Putting Green(s), Restaurant, Spa/Hot Tub, Tennis Court(s)
Waterfront Description Lake
View Y/N Yes
Water Access Desc Public
View Lake
Roof Type Tile
Porch Porch, Screened
Garage Yes
Private Pool No
Building
Lot Description Zero Lot Line, Sprinklers Automatic
Faces West
Story 1
Sewer Public Sewer
Water Public
Architectural Style Coach/Carriage, Low Rise
Unit Floor 1
Structure Type Block,Concrete,Stucco
Construction Status Resale
Others
Pets Allowed Call, Conditional
HOA Fee Include Association Management,Cable TV,Insurance,Internet,Irrigation Water,Legal/Accounting,Maintenance Grounds,Pest Control,Recreation Facilities,Reserve Fund,Road Maintenance,Sewer,Street Lights,Security,Water
Senior Community No
Tax ID 03-46-24-16-000MM.0101
Ownership Single Family
Security Features Security Gate,Gated with Guard,Gated Community,Key Card Entry,Security System,Smoke Detector(s)
Acceptable Financing All Financing Considered, Cash
Listing Terms All Financing Considered, Cash
Financing Cash
Pets Allowed Call, Conditional
Read Less Info
Want to know what your home might be worth? Contact us for a FREE valuation!

Our team is ready to help you sell your home for the highest possible price ASAP
Bought with Keller Williams Realty Fort My
GET MORE INFORMATION

REALTORS®






