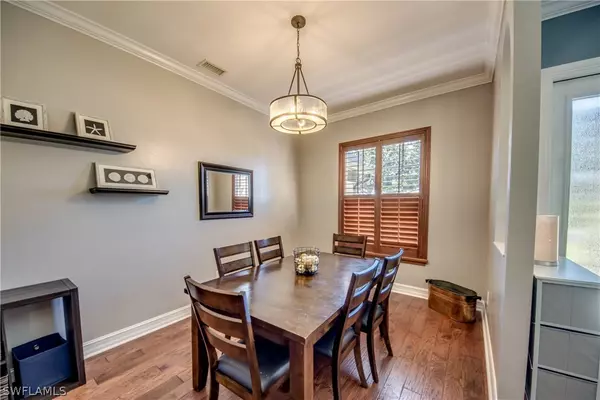$725,000
$725,000
For more information regarding the value of a property, please contact us for a free consultation.
4 Beds
4 Baths
3,073 SqFt
SOLD DATE : 09/06/2022
Key Details
Sold Price $725,000
Property Type Single Family Home
Sub Type Single Family Residence
Listing Status Sold
Purchase Type For Sale
Square Footage 3,073 sqft
Price per Sqft $235
Subdivision Cross Creek Estates
MLS Listing ID 222052215
Sold Date 09/06/22
Style Ranch,One Story
Bedrooms 4
Full Baths 4
Construction Status Resale
HOA Fees $124/ann
HOA Y/N Yes
Annual Recurring Fee 1498.0
Year Built 1995
Annual Tax Amount $4,625
Tax Year 2021
Lot Size 0.289 Acres
Acres 0.289
Lot Dimensions Appraiser
Property Description
Highest & best offers due by noon on 7/12 ~ This spectacular, fully remodeled Estate home has 4 large bedrooms, 4 gorgeous bathrooms plus room for a den, a resort style pool with spillover fountain spa and tons of under truss outdoor living space which can be seen from the sliders in the family room, formal living room and master suite. This is set on an oversize, ultra private, maturely landscaped, corner lot on a quiet cul de sac street. This home boasts a stunning new master bath, huge new laundry room, an oversized 2.5 car garage as well as a brand new tile roof in 2020, new 2021 A/C, entirely new PEX plumbing and a new hot water heater with recirculating pump in 2021. Outstanding location-Cross Creek Estates is off of Daniels Pkwy between I-75 & 6 Mile Cypress. Minutes to 2 Publix, Whole Foods, night life, entertainment as well as 3 Hospitals, FGCU, SWFL Int'l Airport, the Islands and beaches within 15 min.
Low HOA fees $1,498/yr! w/No City Taxes or CDD fees. New pickleball courts, tennis, playground, bocce, pool & spa, exercise gym, dog park &… GOLF IS available at Cross Creek Country Club!
Location
State FL
County Lee
Community Cross Creek Estates
Area Fm08 - Fort Myers Area
Rooms
Bedroom Description 4.0
Interior
Interior Features Breakfast Bar, Bedroom on Main Level, Breakfast Area, Bathtub, Separate/ Formal Dining Room, Handicap Access, High Ceilings, Multiple Shower Heads, Pantry, Separate Shower, Walk- In Closet(s), Split Bedrooms
Heating Central, Electric
Cooling Central Air, Electric
Flooring Tile, Wood
Furnishings Unfurnished
Fireplace No
Window Features Single Hung
Appliance Dryer, Electric Cooktop, Microwave, Refrigerator, Washer
Laundry Washer Hookup, Dryer Hookup
Exterior
Exterior Feature Privacy Wall, Shutters Manual
Parking Features Attached, Garage, Golf Cart Garage, Garage Door Opener
Garage Spaces 2.0
Garage Description 2.0
Pool Concrete, In Ground, Pool Equipment, Salt Water, Community
Community Features Gated, Tennis Court(s)
Amenities Available Basketball Court, Clubhouse, Dog Park, Fitness Center, Pickleball, Park, Pool, Racquetball, Shuffleboard Court, Tennis Court(s), Trail(s)
Waterfront Description None
Water Access Desc Assessment Paid,Public
Roof Type Tile
Porch Porch, Screened
Garage Yes
Private Pool Yes
Building
Lot Description Corner Lot, Cul- De- Sac
Faces North
Story 1
Sewer Assessment Paid
Water Assessment Paid, Public
Architectural Style Ranch, One Story
Unit Floor 1
Structure Type Block,Concrete,Stucco
Construction Status Resale
Schools
Elementary Schools Choice
Middle Schools Choice
High Schools Choice
Others
Pets Allowed Yes
Senior Community No
Tax ID 16-45-25-01-00006.0140
Ownership Single Family
Security Features Security Gate,Gated with Guard,Gated Community,Key Card Entry
Acceptable Financing All Financing Considered, Cash, FHA, VA Loan
Listing Terms All Financing Considered, Cash, FHA, VA Loan
Financing Cash
Pets Allowed Yes
Read Less Info
Want to know what your home might be worth? Contact us for a FREE valuation!

Our team is ready to help you sell your home for the highest possible price ASAP
Bought with Royal Shell Real Estate, Inc.
GET MORE INFORMATION

REALTORS®






