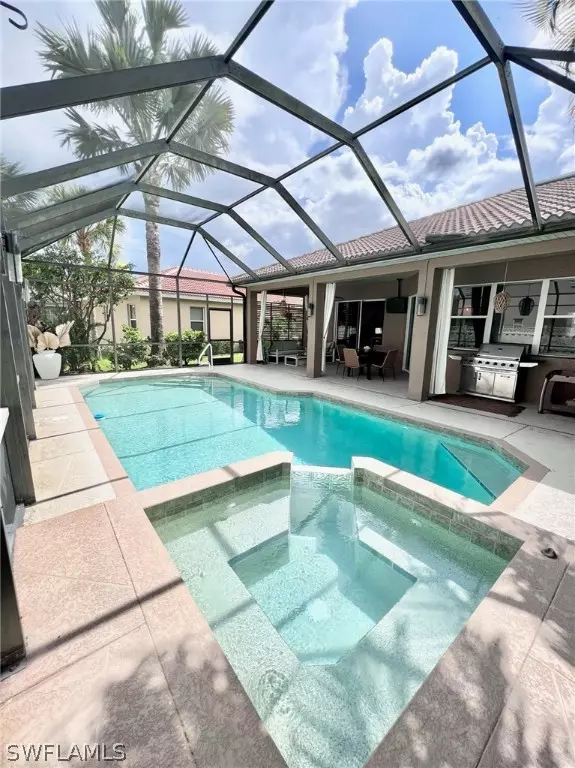$545,000
$525,000
3.8%For more information regarding the value of a property, please contact us for a free consultation.
3 Beds
2 Baths
1,798 SqFt
SOLD DATE : 06/23/2022
Key Details
Sold Price $545,000
Property Type Single Family Home
Sub Type Single Family Residence
Listing Status Sold
Purchase Type For Sale
Square Footage 1,798 sqft
Price per Sqft $303
Subdivision Timber Ridge
MLS Listing ID 222035306
Sold Date 06/23/22
Style Ranch,One Story
Bedrooms 3
Full Baths 2
Construction Status Resale
HOA Fees $162/qua
HOA Y/N Yes
Annual Recurring Fee 1952.0
Year Built 2003
Annual Tax Amount $4,396
Tax Year 2021
Lot Size 8,973 Sqft
Acres 0.206
Lot Dimensions Appraiser
Property Description
Stunning pool home in the gated neighborhood of Timber Ridge, a low HOA & pet friendly community! Great room designed home featuring an open concept w/ lots of natural lighting, volume ceilings, French doors to den & split bedroom floor plan. Newly renovated kitchen with luxury tile backsplash with continuation under island, white cabinetry with high-end hardware, custom floating shelves, large counter height island, granite in kitchen & baths, stainless appliances, built-in desk, custom board & batten wall in great room & guest bath. Upgraded tile flooring & wood in the front guest room, plantation shutters in main living area, screened front entry. Outdoor living space accessible through primary bedroom, great room & kitchen . A long under truss area with enough room for dining & lounging set. Pavers on entire pool deck. Heated pool & spa. Natural gas-powered range, dryer, and water heater. Located close to Fenway South-Spring Training field for the Boston Red Sox, Sky Walk Shopping Plaza & 2 early learning centers. Access to all of Gateway amenities- private membership @ The Club, golf, tennis, playground, basketball, sports fields, bike/jog paths, community pool, & more!
Location
State FL
County Lee
Community Timber Ridge
Area Ga01 - Gateway
Rooms
Bedroom Description 3.0
Interior
Interior Features Attic, Breakfast Bar, Built-in Features, Bathtub, Dual Sinks, Entrance Foyer, French Door(s)/ Atrium Door(s), High Ceilings, High Speed Internet, Kitchen Island, Living/ Dining Room, Main Level Master, Pantry, Pull Down Attic Stairs, Separate Shower, Cable T V, Walk- In Closet(s), Split Bedrooms
Heating Central, Electric
Cooling Central Air, Ceiling Fan(s), Electric
Flooring Carpet, Tile, Wood
Furnishings Unfurnished
Fireplace No
Window Features Single Hung,Sliding,Shutters,Window Coverings
Appliance Dryer, Dishwasher, Gas Cooktop, Disposal, Ice Maker, Microwave, Refrigerator, Washer
Exterior
Exterior Feature Sprinkler/ Irrigation, Patio, Shutters Manual
Parking Features Attached, Driveway, Garage, Paved, Two Spaces, Garage Door Opener
Garage Spaces 2.0
Garage Description 2.0
Pool Electric Heat, Heated, In Ground, Pool Equipment, Screen Enclosure, Community, Pool/ Spa Combo
Community Features Gated
Utilities Available Underground Utilities
Amenities Available Basketball Court, Dog Park, Pool, Tennis Court(s), Trail(s)
Waterfront Description None
Water Access Desc Public
View Landscaped
Roof Type Tile
Porch Patio, Porch, Screened
Garage Yes
Private Pool Yes
Building
Lot Description Rectangular Lot, Sprinklers Automatic
Faces West
Story 1
Sewer Public Sewer
Water Public
Architectural Style Ranch, One Story
Unit Floor 1
Structure Type Block,Concrete,Stucco
Construction Status Resale
Others
Pets Allowed Yes
HOA Fee Include Association Management,Cable TV,Reserve Fund,Road Maintenance,Street Lights
Senior Community No
Tax ID 07-45-26-25-0000C.0080
Ownership Single Family
Security Features Security Gate,Gated Community,See Remarks,Smoke Detector(s)
Acceptable Financing All Financing Considered, Cash, FHA, VA Loan
Listing Terms All Financing Considered, Cash, FHA, VA Loan
Financing Conventional
Pets Allowed Yes
Read Less Info
Want to know what your home might be worth? Contact us for a FREE valuation!

Our team is ready to help you sell your home for the highest possible price ASAP
Bought with Palm Paradise Real Estate
GET MORE INFORMATION

REALTORS®






