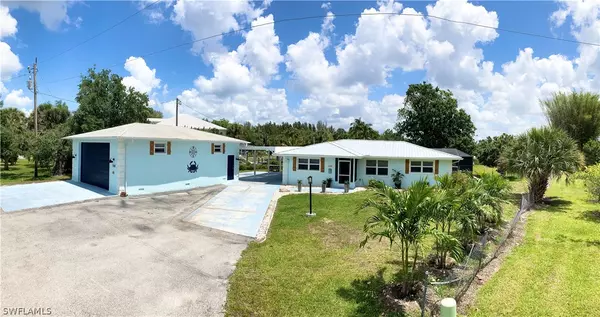$795,000
$899,000
11.6%For more information regarding the value of a property, please contact us for a free consultation.
3 Beds
2 Baths
1,156 SqFt
SOLD DATE : 06/30/2022
Key Details
Sold Price $795,000
Property Type Single Family Home
Sub Type Single Family Residence
Listing Status Sold
Purchase Type For Sale
Square Footage 1,156 sqft
Price per Sqft $687
Subdivision Pine Island
MLS Listing ID 222032778
Sold Date 06/30/22
Style Ranch,One Story
Bedrooms 3
Full Baths 2
Construction Status Resale
HOA Y/N No
Year Built 1973
Annual Tax Amount $3,148
Tax Year 2021
Lot Size 0.771 Acres
Acres 0.771
Lot Dimensions Appraiser
Property Description
The Blue Crab Cottage.
Oversized intersecting canal property with direct access to Matlacha Pass. Over 325 feet of waterfront living.
Completely renovated including new metal Roof and Pool side Summer Kitchen. New Hickory floors. Stainless appliances, Granite counter tops and lots of Cabinet space.
Rudd Air-conditioner 2 years old. 8000 LB boat lift. Looking for extra space?
Huge 1000 sq foot Garage with New epoxy floors to store cars, motor cycles or RV's. Very quiet dead end road
covered with a canopy of trees as you enter Bohman Lane. Island living at its finest. Mid Island location, very close to grocery stores, restaurants and hardware store. The Blue Crab Cottage is a perfect fit for boaters and Kayakers.
Short distance to Matlacha pass, Sanibel, Captiva, Boca Grande and beyond. Set your clock to Island time and
and start living the waterfront lifestyle you have been looking for here in SW Florida. This property has it all,
Direct access Waterfront, Dock and Lift, Heated Pool, Huge RV garage on .77 acre property and completed updated. Stated income financing with 25% down. Many creative financing options including bridge loans.
Location
State FL
County Lee
Community Pine Island
Area Pi01 - Pine Island (North)
Rooms
Bedroom Description 3.0
Interior
Interior Features Breakfast Area, French Door(s)/ Atrium Door(s), Fireplace, Jetted Tub, Pantry, High Speed Internet, Split Bedrooms, Workshop
Heating Central, Electric
Cooling Central Air, Ceiling Fan(s), Electric
Flooring Wood
Furnishings Partially
Fireplace Yes
Window Features Casement Window(s)
Appliance Double Oven, Dryer, Dishwasher, Electric Cooktop, Freezer, Disposal, Ice Maker, Microwave, Refrigerator, Self Cleaning Oven, Wine Cooler
Laundry Inside
Exterior
Exterior Feature Fruit Trees, Gas Grill
Parking Features Detached, Garage, Attached Carport, Garage Door Opener
Garage Spaces 4.0
Carport Spaces 4
Garage Description 4.0
Pool In Ground, Pool Sweep
Community Features Boat Facilities
Waterfront Description Intersecting Canal
View Y/N Yes
Water Access Desc Assessment Paid
View Canal, Water
Roof Type Metal
Porch Open, Porch, Screened
Garage Yes
Private Pool Yes
Building
Lot Description Dead End, Irregular Lot, Oversized Lot
Faces West
Story 1
Sewer Septic Tank
Water Assessment Paid
Architectural Style Ranch, One Story
Structure Type Block,Concrete,Stucco
Construction Status Resale
Others
Pets Allowed Yes
HOA Fee Include None
Senior Community No
Tax ID 16-44-22-00-00001.004C
Ownership Single Family
Security Features Smoke Detector(s)
Acceptable Financing All Financing Considered, Cash
Listing Terms All Financing Considered, Cash
Financing Cash
Pets Allowed Yes
Read Less Info
Want to know what your home might be worth? Contact us for a FREE valuation!

Our team is ready to help you sell your home for the highest possible price ASAP
Bought with Allison James Estates and Home
GET MORE INFORMATION
REALTORS®






