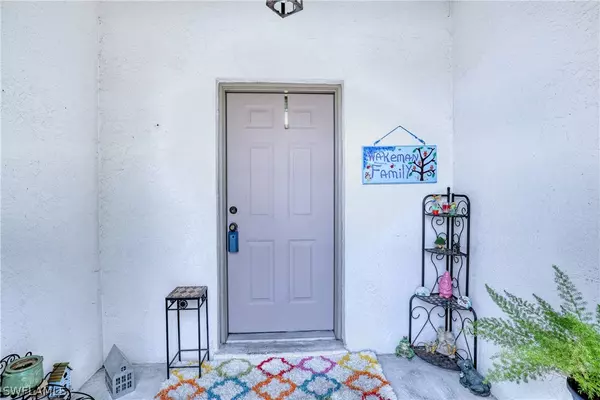$310,000
$297,000
4.4%For more information regarding the value of a property, please contact us for a free consultation.
3 Beds
3 Baths
2,264 SqFt
SOLD DATE : 05/31/2022
Key Details
Sold Price $310,000
Property Type Single Family Home
Sub Type Single Family Residence
Listing Status Sold
Purchase Type For Sale
Square Footage 2,264 sqft
Price per Sqft $136
Subdivision Reserve At Buckingham
MLS Listing ID 222023854
Sold Date 05/31/22
Style Ranch,One Story
Bedrooms 3
Full Baths 2
Half Baths 1
Construction Status Resale
HOA Fees $33/qua
HOA Y/N No
Annual Recurring Fee 400.0
Year Built 2001
Annual Tax Amount $2,367
Tax Year 2021
Lot Size 9,234 Sqft
Acres 0.212
Lot Dimensions Appraiser
Property Description
Excellent opportunity in the Reserve at Buckingham. 3 Bedroom, 2 1/2 bath, 2264 sq. ft. of living space including living room, formal and casual dining rooms, a HUGE owner's suite, double patios out back which are accessible from the flex room, and split bedrooms for family or guests. Awesome flexroom can be closed off from the rest of the house to be an additional living space, gaming, theater, workout or home business. Huge screen porch has room for a spa, game table, dining, and lounging. Second patio area for the grill. Owner's suite is large enough to accommodate a sitting room or work from home space with walk-in closet. Loads of storage space and 1/2 bath, stainless steel appliances, wood look vinyl in the great room with vaulted ceilings and skylights in the flex space. Amazing Growth throughout the area, walk to school, the library and Publix. Quick access to I75 and the Downtown River District. This is were City and Country meet! Take a look at this affordable home and its oversized garage with large laundry area, sink and cabinetry, plenty of room for added storage, and 2 cars! Fenced yard.
Location
State FL
County Lee
Community Reserve At Buckingham
Area Fe04 - East Fort Myers Area
Rooms
Bedroom Description 3.0
Interior
Interior Features Built-in Features, Eat-in Kitchen, Living/ Dining Room, Main Level Master, Pantry, Shower Only, Separate Shower, Cable T V, Vaulted Ceiling(s), Split Bedrooms
Heating Central, Electric
Cooling Central Air, Electric
Flooring Carpet, Tile
Furnishings Unfurnished
Fireplace No
Window Features Single Hung,Skylight(s),Sliding
Appliance Dryer, Dishwasher, Freezer, Microwave, Range, Refrigerator, Self Cleaning Oven, Washer
Exterior
Exterior Feature Fence
Parking Features Attached, Garage
Garage Spaces 2.0
Garage Description 2.0
Community Features Non- Gated, Street Lights
Utilities Available Underground Utilities
Waterfront Description None
Water Access Desc Public
View Landscaped
Roof Type Shingle
Porch Porch, Screened
Garage Yes
Private Pool No
Building
Lot Description Rectangular Lot
Faces West
Story 1
Sewer Public Sewer
Water Public
Architectural Style Ranch, One Story
Structure Type Block,Concrete,Stucco
Construction Status Resale
Schools
Elementary Schools Choice
Middle Schools Choice
High Schools Choice
Others
Pets Allowed Call, Conditional
HOA Fee Include Association Management
Senior Community No
Tax ID 28-43-26-11-00011.0140
Ownership Single Family
Acceptable Financing All Financing Considered, Cash
Listing Terms All Financing Considered, Cash
Financing Cash
Pets Allowed Call, Conditional
Read Less Info
Want to know what your home might be worth? Contact us for a FREE valuation!

Our team is ready to help you sell your home for the highest possible price ASAP
Bought with FGC Non-MLS Office
GET MORE INFORMATION
REALTORS®






