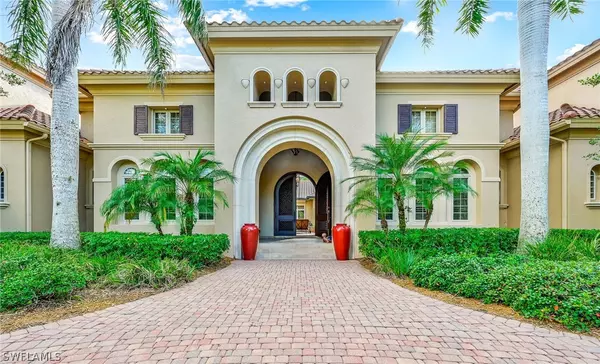$3,850,000
$4,200,000
8.3%For more information regarding the value of a property, please contact us for a free consultation.
5 Beds
7 Baths
8,525 SqFt
SOLD DATE : 01/28/2022
Key Details
Sold Price $3,850,000
Property Type Single Family Home
Sub Type Single Family Residence
Listing Status Sold
Purchase Type For Sale
Square Footage 8,525 sqft
Price per Sqft $451
Subdivision Bay Creek
MLS Listing ID 221076600
Sold Date 01/28/22
Style Courtyard,Two Story
Bedrooms 5
Full Baths 5
Half Baths 2
Construction Status Resale
HOA Fees $210/ann
HOA Y/N Yes
Annual Recurring Fee 3025.0
Year Built 2005
Annual Tax Amount $32,723
Tax Year 2020
Lot Size 1.987 Acres
Acres 1.987
Lot Dimensions Measured
Property Description
Live your best life in this Magnificent, refined one-of-a-kind Estate home in exclusive, gated Bay Creek! With over 8500 sqft of living space, an expansive courtyard, and 2 separate attached garages that can store 6-8 vehicles, this unique property boasts 17,500 total sqft on 2 acres of serene & private manicured grounds. Custom built in 2005 by Kingon Homes, this estate exudes quality materials and craftsmanship reminiscent of European artisans, while offering comfortable living/work/entertaining spaces for today's lifestyle. Highlights: 5 Large Bdrms w/EnSuites - 4 Fireplaces, HUGE Gourmet Kitchen w/Premium Appliances - Formal Living, Dining & Family Rooms - Elegant Master Suite w/Living Area, Huge WICs and Massive Bath w/ 2nd Laundry - Walk-In Wine Cellar - Large Pub-Style Wet Bar - Striking Cypress Wood Ceilings - Tile & Hardwood Floors throughout - Grande Study - Imported Brazilian Entry Doors - Rooftop Balcony for Sunset Views - Exercise Room w/ Hoist Equipment & 4 person Sauna - Courtyard with Free form Pool + Spa, Outdoor Kitchen, Fireplace & Vast Lounging Area - Plantation Shutters - Powered Hurricane Shutters. Visit this Estate today & make it YOUR home tomorrow!!!
Location
State FL
County Lee
Community Pelican Landing
Area Bn05 - Pelican Landing And North
Rooms
Bedroom Description 5.0
Interior
Interior Features Wet Bar, Breakfast Bar, Bidet, Built-in Features, Bedroom on Main Level, Bathtub, Tray Ceiling(s), Closet Cabinetry, Coffered Ceiling(s), Separate/ Formal Dining Room, Dual Sinks, Entrance Foyer, Eat-in Kitchen, French Door(s)/ Atrium Door(s), Fireplace, High Ceilings, Kitchen Island, Custom Mirrors, Main Level Master, Pantry, Sitting Area in Master
Heating Central, Electric
Cooling Central Air, Ceiling Fan(s), Electric
Flooring Tile, Wood
Fireplaces Type Outside
Furnishings Furnished
Fireplace Yes
Window Features Arched,Bay Window(s),Casement Window(s),Display Window(s),Window Coverings
Appliance Built-In Oven, Double Oven, Dryer, Dishwasher, Electric Cooktop, Freezer, Disposal, Microwave, Range, Refrigerator, Self Cleaning Oven, Trash Compactor, Wine Cooler, Washer
Laundry Washer Hookup, Dryer Hookup, Inside, Laundry Tub
Exterior
Exterior Feature Courtyard, Outdoor Grill, Outdoor Kitchen, Shutters Electric, Shutters Manual, Water Feature, Gas Grill
Parking Features Attached, Circular Driveway, Garage, Two Spaces, Garage Door Opener
Garage Spaces 6.0
Garage Description 6.0
Pool Concrete, Gas Heat, Heated, In Ground, Pool Equipment, Screen Enclosure
Community Features Boat Facilities, Gated, Tennis Court(s)
Amenities Available Beach Rights, Bocce Court, Beach Access, Clubhouse, Fitness Center, Hobby Room, Pier, Pickleball, Tennis Court(s)
Waterfront Description None
Water Access Desc Public
View Trees/ Woods
Roof Type Tile
Porch Balcony, Open, Porch, Screened
Garage Yes
Private Pool Yes
Building
Lot Description Irregular Lot, Oversized Lot
Faces Northeast
Story 2
Entry Level Two
Sewer Public Sewer
Water Public
Architectural Style Courtyard, Two Story
Level or Stories Two
Unit Floor 1
Structure Type Block,Concrete,Stucco
Construction Status Resale
Others
Pets Allowed Call, Conditional
HOA Fee Include Road Maintenance,Street Lights
Senior Community No
Tax ID 21-47-25-B4-03300.0030
Ownership Single Family
Security Features Burglar Alarm (Monitored),Security Gate,Gated with Guard,Gated Community,Security System,Smoke Detector(s)
Acceptable Financing All Financing Considered, Cash
Listing Terms All Financing Considered, Cash
Financing Cash
Pets Allowed Call, Conditional
Read Less Info
Want to know what your home might be worth? Contact us for a FREE valuation!

Our team is ready to help you sell your home for the highest possible price ASAP
Bought with Downing Frye Realty Inc.
GET MORE INFORMATION
REALTORS®






