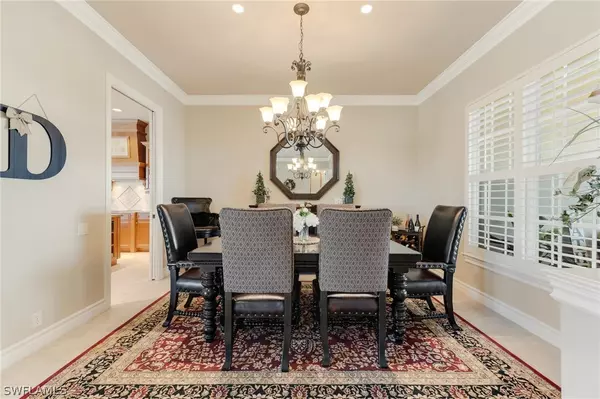$1,050,000
$1,050,000
For more information regarding the value of a property, please contact us for a free consultation.
5 Beds
4 Baths
4,487 SqFt
SOLD DATE : 04/12/2022
Key Details
Sold Price $1,050,000
Property Type Single Family Home
Sub Type Single Family Residence
Listing Status Sold
Purchase Type For Sale
Square Footage 4,487 sqft
Price per Sqft $234
Subdivision Caloosa Preserve
MLS Listing ID 222008615
Sold Date 04/12/22
Style Two Story
Bedrooms 5
Full Baths 3
Half Baths 1
Construction Status Resale
HOA Fees $125/ann
HOA Y/N Yes
Annual Recurring Fee 1500.0
Year Built 2007
Annual Tax Amount $5,168
Tax Year 2020
Lot Size 1.476 Acres
Acres 1.476
Lot Dimensions Appraiser
Property Description
Come home to this breathtaking gated community in Alva that runs along the Caloosahatchee River. As you drive through you are welcomed by mature oak trees with spanish moss along the manicured grounds. Pulling down the driveway you come to the circular driveway and to the side you have an attached 3 car garage and a detached (with covered breezeway) 2 car garage. Greeted by the large front porch through the double doors into the formal living and dining room with a home office off to the side with glass french doors. The family room is open to the over-sized kitchen and breakfast nook area which is great for entertaining! The kitchen offers plenty of cabinets with top of the line granite countertops, an island that is great for prepping family dinners. The family room and living room have access out to the open pool and entertaining area! The master bedroom along with 3 bedrooms and a huge den are all downstairs. Upstairs is a huge bonus room that has been used as bedrooms with closet space, bathroom and a porch. Pavered pool deck with a propane firepit and outdoor grill! Community has private boat ramp!
Location
State FL
County Lee
Community Caloosa Preserve
Area Al02 - Alva
Rooms
Bedroom Description 5.0
Interior
Interior Features Breakfast Bar, Built-in Features, Bathtub, Tray Ceiling(s), Separate/ Formal Dining Room, Dual Sinks, Entrance Foyer, Eat-in Kitchen, French Door(s)/ Atrium Door(s), High Speed Internet, Jetted Tub, Kitchen Island, Main Level Master, Pantry, Separate Shower, Cable T V, Home Office, Split Bedrooms
Heating Central, Electric
Cooling Central Air, Ceiling Fan(s), Electric
Flooring Carpet, Tile, Wood
Fireplaces Type Outside
Furnishings Unfurnished
Fireplace No
Window Features Single Hung,Sliding
Appliance Built-In Oven, Dryer, Dishwasher, Electric Cooktop, Freezer, Disposal, Ice Maker, Microwave, Refrigerator, Self Cleaning Oven, Water Purifier, Washer
Laundry Inside, Laundry Tub
Exterior
Exterior Feature Fence, Fire Pit, Sprinkler/ Irrigation, Outdoor Grill, Storage, Water Feature
Parking Features Attached, Circular Driveway, Driveway, Garage, Paved, R V Access/ Parking, Two Spaces, Garage Door Opener
Garage Spaces 5.0
Garage Description 5.0
Pool Concrete, In Ground, Outside Bath Access, Pool Equipment
Community Features Boat Facilities, Gated
Amenities Available Boat Dock, Boat Ramp
Waterfront Description Lake
View Y/N Yes
Water Access Desc Well
View Landscaped, Lake
Roof Type Metal
Porch Balcony, Open, Porch
Garage Yes
Private Pool Yes
Building
Lot Description Irregular Lot, Oversized Lot, Pond, Sprinklers Automatic
Faces West
Story 2
Entry Level Two
Sewer Septic Tank
Water Well
Architectural Style Two Story
Level or Stories Two
Additional Building Outbuilding
Unit Floor 1
Structure Type Block,Concrete,Stone,Stucco
Construction Status Resale
Others
Pets Allowed Yes
HOA Fee Include Association Management,Legal/Accounting,Road Maintenance,Security
Senior Community No
Tax ID 25-43-27-04-00000.0760
Ownership Single Family
Security Features Burglar Alarm (Monitored),Security Gate,Gated Community,Security System,Smoke Detector(s)
Acceptable Financing All Financing Considered, Cash
Listing Terms All Financing Considered, Cash
Financing Conventional
Pets Allowed Yes
Read Less Info
Want to know what your home might be worth? Contact us for a FREE valuation!

Our team is ready to help you sell your home for the highest possible price ASAP
Bought with Luxury Real Estate Group LLC
GET MORE INFORMATION

REALTORS®






