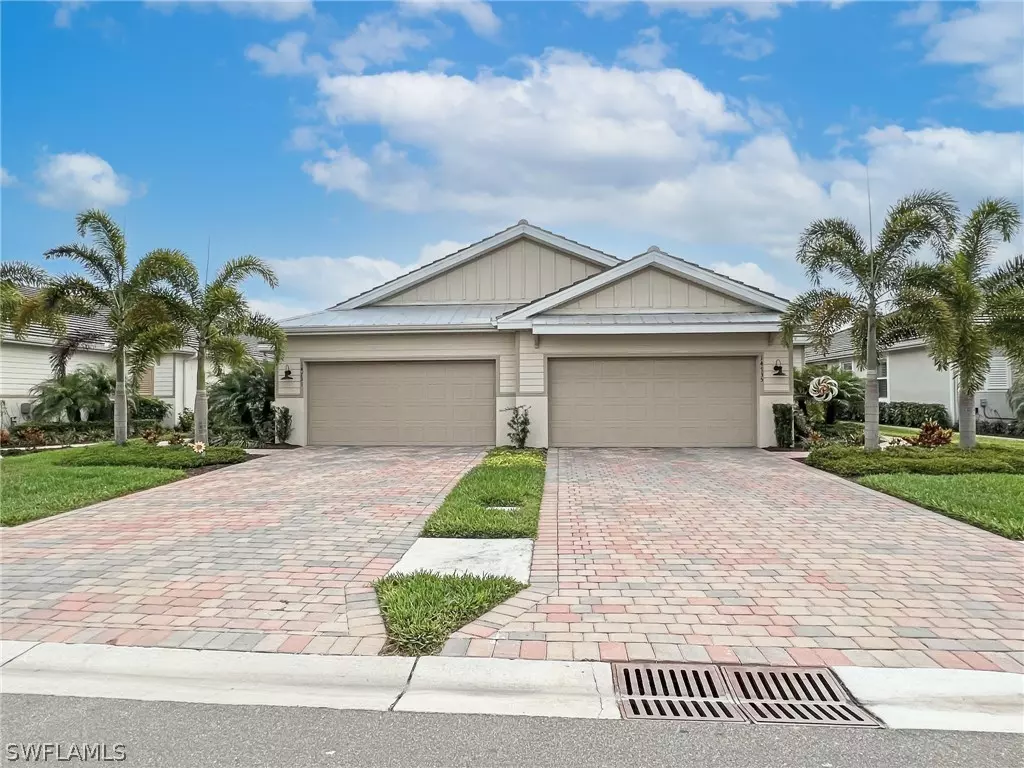$575,000
$589,900
2.5%For more information regarding the value of a property, please contact us for a free consultation.
2 Beds
2 Baths
1,519 SqFt
SOLD DATE : 08/29/2022
Key Details
Sold Price $575,000
Property Type Single Family Home
Sub Type Attached
Listing Status Sold
Purchase Type For Sale
Square Footage 1,519 sqft
Price per Sqft $378
Subdivision Coral Harbor
MLS Listing ID 222019694
Sold Date 08/29/22
Style Coach/Carriage
Bedrooms 2
Full Baths 2
Construction Status Resale
HOA Fees $440/qua
HOA Y/N Yes
Annual Recurring Fee 5288.0
Year Built 2020
Annual Tax Amount $4,334
Tax Year 2021
Lot Size 4,356 Sqft
Acres 0.1
Lot Dimensions Appraiser
Property Description
***MOTIVATED SELLER***Resort Living at its Best!!! This Beautifully appointed Twin Villa is located in the highly sought-after Community of Naples Reserve nestled between Marco Island to the South and Downtown Naples to the West. The Cambridge II Open Concept "Smart Home" floor plan features: a Great Room, 2-bedrooms, Den/Home Office, 2 Baths and 2 car garage and was designed with the Florida lifestyle in mind. The Kitchen features: Stainless Steel Appliances, Breakfast Bar, Upgraded Cabinets and Hardware, Level 4 Granite, Pantry, and Custom Tile Backsplash. The Master Bedroom Suite is spacious and has 2 Closets, ensuite bathroom with dual sinks and large shower. The Great room is the perfect place to entertain friends and family and opens onto the screened in Lanai. Naples Reserve is known for having amazing amenities such as: Resort style Pool, Sunset Beach, Private Kon-Tiki Island, Tennis & Pickle Ball Courts, Dog Park, Fitness Center, Restaurant & Tiki Bar, Fire Pit, Electric Boats, Kayaks etc... Please take a look at attached Naples Reserve Amenities Video!!! Photos were taken prior to tenant moving out. Property has been freshly painted and is move-in ready!!!
Location
State FL
County Collier
Community Naples Reserve
Area Na37 - East Collier S/O 75 E/O 9
Rooms
Bedroom Description 2.0
Interior
Interior Features Breakfast Bar, Built-in Features, Bedroom on Main Level, Dual Sinks, Entrance Foyer, French Door(s)/ Atrium Door(s), Living/ Dining Room, Main Level Master, Pantry, Cable T V, Walk- In Closet(s), High Speed Internet, Home Office, Split Bedrooms
Heating Central, Electric
Cooling Central Air, Ceiling Fan(s), Electric
Flooring Carpet, Tile
Furnishings Unfurnished
Fireplace No
Window Features Single Hung,Sliding,Shutters,Window Coverings
Appliance Dishwasher, Disposal, Ice Maker, Range, Refrigerator, Self Cleaning Oven
Laundry Washer Hookup, Dryer Hookup, Inside
Exterior
Exterior Feature Sprinkler/ Irrigation, Patio, Room For Pool
Parking Features Attached, Driveway, Garage, Paved, Garage Door Opener
Garage Spaces 2.0
Garage Description 2.0
Pool Community
Community Features Gated, Street Lights
Utilities Available Underground Utilities
Amenities Available Beach Rights, Bocce Court, Boat Dock, Boat Ramp, Clubhouse, Dog Park, Fitness Center, Library, Pier, Playground, Pickleball, Park, Pool, Restaurant, Spa/Hot Tub, Sidewalks, Tennis Court(s), Trail(s)
Waterfront Description None
Water Access Desc Assessment Paid
View Landscaped
Roof Type Tile
Porch Patio, Porch, Screened
Garage Yes
Private Pool No
Building
Lot Description Zero Lot Line, Sprinklers Automatic
Faces West
Story 1
Sewer Assessment Paid
Water Assessment Paid
Architectural Style Coach/Carriage
Unit Floor 1
Structure Type Block,Concrete,Stucco
Construction Status Resale
Others
Pets Allowed Yes
HOA Fee Include Association Management,Irrigation Water,Legal/Accounting,Maintenance Grounds,Recreation Facilities,Reserve Fund,Road Maintenance,Street Lights,Security
Senior Community No
Tax ID 27746001744
Ownership Single Family
Security Features Security Gate,Gated with Guard,Gated Community,Security System,Smoke Detector(s)
Acceptable Financing All Financing Considered, Cash
Listing Terms All Financing Considered, Cash
Financing Cash
Pets Allowed Yes
Read Less Info
Want to know what your home might be worth? Contact us for a FREE valuation!

Our team is ready to help you sell your home for the highest possible price ASAP
Bought with Dellatore Real Estate Group
GET MORE INFORMATION
REALTORS®






