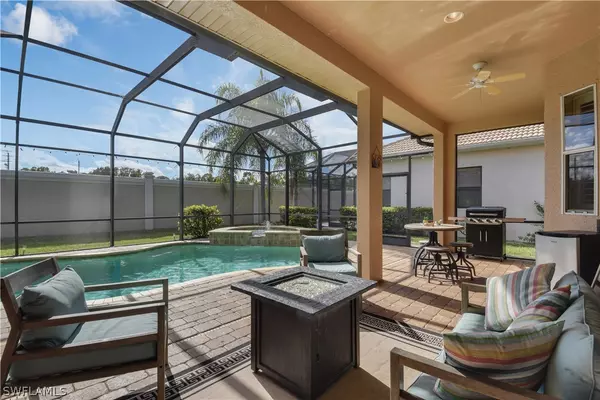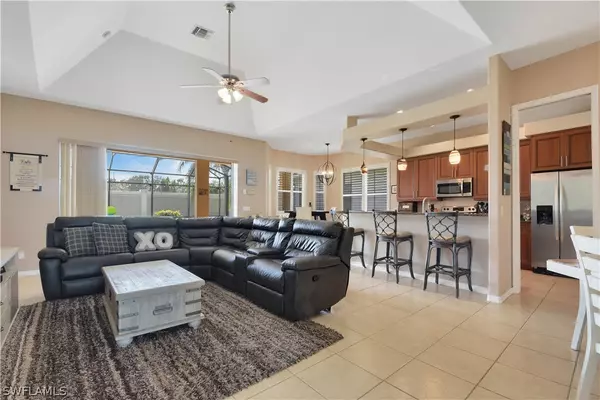$465,000
$475,000
2.1%For more information regarding the value of a property, please contact us for a free consultation.
3 Beds
3 Baths
1,845 SqFt
SOLD DATE : 05/03/2021
Key Details
Sold Price $465,000
Property Type Single Family Home
Sub Type Single Family Residence
Listing Status Sold
Purchase Type For Sale
Square Footage 1,845 sqft
Price per Sqft $252
Subdivision Longshore Lake
MLS Listing ID 221002083
Sold Date 05/03/21
Style Ranch,One Story
Bedrooms 3
Full Baths 2
Half Baths 1
Construction Status Resale
HOA Fees $358/qua
HOA Y/N Yes
Annual Recurring Fee 4300.0
Year Built 2006
Annual Tax Amount $3,457
Tax Year 2020
Lot Size 7,840 Sqft
Acres 0.18
Lot Dimensions Appraiser
Property Description
Pool home in fantastic gated community! Longshore Lakes is a small gated community highlighting a lakefront clubhouse w/ a massive tennis complex w/ Har-Tru courts, lakeside pool, launch platform in lake - perfect for swimming, small watercraft, & fishing, fitness center, restaurant, & playground. This single family pool home has been meticulously maintained and offers a wonderful layout for growing family- great room design, spacious master w/ sliders to pool lanai, updated open concept kitchen w/ breakfast nook & bar, formal dining area, one guest room w/ French door entry making it ideal for home office/den, volume ceilings, French door front entry, and laundry room w/ storage & utility sink. You will love the outdoor living space that offers a large pool deck, under truss area w/ enough room for outdoor dining set & lounging chairs, half bath, and a heated pool & spa w/ waterfall. Very convenient location- easy access to I-75, less than 10 miles from Vanderbilt Beach, and only 20 minutes to the world famous shopping & dining of 5th Ave.
Location
State FL
County Collier
Community Longshore Lake
Area Na21 - N/O Immokalee Rd E/O 75
Rooms
Bedroom Description 3.0
Interior
Interior Features Breakfast Bar, Breakfast Area, Tray Ceiling(s), Separate/ Formal Dining Room, Dual Sinks, Entrance Foyer, French Door(s)/ Atrium Door(s), High Ceilings, High Speed Internet, Kitchen Island, Pantry, Shower Only, Separate Shower, Cable T V, Walk- In Closet(s), Split Bedrooms
Heating Central, Electric
Cooling Central Air, Ceiling Fan(s), Electric
Flooring Carpet, Tile
Furnishings Unfurnished
Fireplace No
Window Features Single Hung,Sliding,Window Coverings
Appliance Cooktop, Dryer, Dishwasher, Disposal, Ice Maker, Microwave, Range, Refrigerator, Self Cleaning Oven, Washer
Laundry Inside, Laundry Tub
Exterior
Exterior Feature Sprinkler/ Irrigation, Patio, Shutters Manual
Parking Features Attached, Driveway, Garage, Paved, Two Spaces, Garage Door Opener
Garage Spaces 2.0
Garage Description 2.0
Pool Concrete, Electric Heat, Heated, In Ground, Pool Equipment, Screen Enclosure, Community, Outside Bath Access, Pool/ Spa Combo
Community Features Gated
Utilities Available Underground Utilities
Amenities Available Fitness Center, Pier, Playground, Pool, Restaurant, Tennis Court(s)
Waterfront Description None
Water Access Desc Public
View Landscaped
Roof Type Tile
Porch Patio, Porch, Screened
Garage Yes
Private Pool Yes
Building
Lot Description Rectangular Lot, Sprinklers Automatic
Faces North
Story 1
Sewer Public Sewer
Water Public
Architectural Style Ranch, One Story
Structure Type Block,Concrete,Stucco
Construction Status Resale
Schools
Elementary Schools Veterans Memorial El
Middle Schools North Naples Middle School
High Schools Gulf Coast High School
Others
Pets Allowed Yes
HOA Fee Include Association Management,Recreation Facilities,Reserve Fund,Road Maintenance,Street Lights,Security
Senior Community No
Tax ID 68965005221
Ownership Single Family
Security Features Burglar Alarm (Monitored),See Remarks,Security System,Smoke Detector(s)
Acceptable Financing All Financing Considered, Cash
Listing Terms All Financing Considered, Cash
Financing Conventional
Pets Allowed Yes
Read Less Info
Want to know what your home might be worth? Contact us for a FREE valuation!

Our team is ready to help you sell your home for the highest possible price ASAP
Bought with Premier Sotheby's International Realty
GET MORE INFORMATION
REALTORS®






