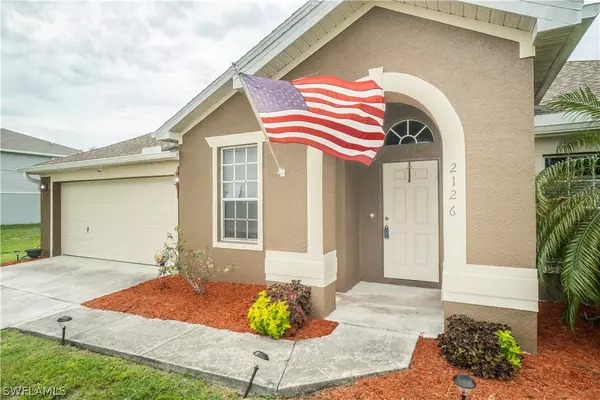$370,000
$359,900
2.8%For more information regarding the value of a property, please contact us for a free consultation.
3 Beds
2 Baths
2,238 SqFt
SOLD DATE : 09/10/2021
Key Details
Sold Price $370,000
Property Type Single Family Home
Sub Type Single Family Residence
Listing Status Sold
Purchase Type For Sale
Square Footage 2,238 sqft
Price per Sqft $165
Subdivision Cape Coral - Lee County Industrial Park
MLS Listing ID 221047245
Sold Date 09/10/21
Style Ranch,One Story
Bedrooms 3
Full Baths 2
Construction Status Resale
HOA Y/N No
Year Built 2006
Annual Tax Amount $4,819
Tax Year 2020
Lot Size 0.348 Acres
Acres 0.348
Lot Dimensions Appraiser
Property Description
The last buyers got cold feet before inspection and the first buyers weren't able to close due to finance reasons, but their loss is your gain! You're going to love this spacious POOL home! This property is conveniently located off of Chiquita Blvd and Diplomat Pkwy. The A/C was just replaced in March 2021, the home features tile in the great room, foyer, kitchen, laundry room and hallways with carpet everywhere else. Additionally, the home feels very spacious with volume ceilings, rounded corner drywalls and more! The primary bedroom is extremely spacious, the primary bathroom features a double vanity with plenty of space between both sinks and a large closet space. The amount of bonus space in this home is incredible and something you don't see in many homes in this price range. There are 2 bonus spaces off of the foyer area and in addition, you have another den/bonus space that connects with the secondary bedrooms. Don't wait, this home with everything it offers at this price won't last long!
Location
State FL
County Lee
Community Cape Coral
Area Cc42 - Cape Coral Unit 50, 54, 51, 52, 53,
Rooms
Bedroom Description 3.0
Interior
Interior Features Separate/ Formal Dining Room, Dual Sinks, Eat-in Kitchen, High Speed Internet, Pantry, Shower Only, Separate Shower, Cable T V, Vaulted Ceiling(s), Walk- In Closet(s), Home Office, Split Bedrooms
Heating Central, Electric
Cooling Central Air, Electric
Flooring Carpet, Tile
Furnishings Unfurnished
Fireplace No
Window Features Arched
Appliance Cooktop, Dishwasher, Freezer, Disposal, Microwave, Refrigerator
Laundry Inside
Exterior
Exterior Feature Patio
Parking Features Attached, Garage, Garage Door Opener
Garage Spaces 2.0
Garage Description 2.0
Pool Concrete, In Ground, Screen Enclosure
Amenities Available None
Waterfront Description None
Water Access Desc Well
View Landscaped
Roof Type Shingle
Porch Patio, Porch, Screened
Garage Yes
Private Pool Yes
Building
Lot Description Rectangular Lot
Faces Northwest
Story 1
Sewer Septic Tank
Water Well
Architectural Style Ranch, One Story
Unit Floor 1
Structure Type Block,Concrete,Stucco
Construction Status Resale
Others
Pets Allowed Yes
HOA Fee Include None
Senior Community No
Tax ID 33-43-23-C4-03905.0170
Ownership Single Family
Security Features None,Smoke Detector(s)
Acceptable Financing All Financing Considered, Cash, FHA, VA Loan
Listing Terms All Financing Considered, Cash, FHA, VA Loan
Financing Conventional
Pets Allowed Yes
Read Less Info
Want to know what your home might be worth? Contact us for a FREE valuation!

Our team is ready to help you sell your home for the highest possible price ASAP
Bought with EXP Realty, LLC
GET MORE INFORMATION
REALTORS®






