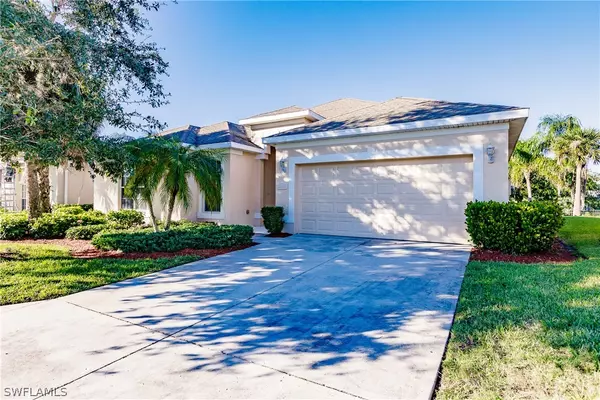$377,500
$395,000
4.4%For more information regarding the value of a property, please contact us for a free consultation.
3 Beds
2 Baths
2,007 SqFt
SOLD DATE : 12/15/2020
Key Details
Sold Price $377,500
Property Type Single Family Home
Sub Type Single Family Residence
Listing Status Sold
Purchase Type For Sale
Square Footage 2,007 sqft
Price per Sqft $188
Subdivision Palm Island
MLS Listing ID 220074283
Sold Date 12/15/20
Style Ranch,One Story
Bedrooms 3
Full Baths 2
Construction Status Resale
HOA Fees $207/mo
HOA Y/N Yes
Annual Recurring Fee 2484.0
Year Built 2004
Annual Tax Amount $6,157
Tax Year 2019
Lot Size 10,410 Sqft
Acres 0.239
Lot Dimensions Appraiser
Property Description
Palm Island is a Gated River-Access Community, with Boat Launch, Docks & Boat Storage. Welcome to this beautiful and impeccably maintained 3 bedroom, 2 bath home. House has tile and carpet, plenty of counter and cabinet space. The floor plan is spacious and the lanai is large and comfortable. Spend your evenings overlooking the intersecting canal from your private dock, or lounge in the infinity edge pool or spa on your screened lanai. Boaters, there is a short ride to the river for quick access to beaches and fishing. Amenities include a community pool, gym, game room, tennis courts, and much more. Group activities and events make this feel like a true community and not just a neighborhood. Low HOA and zero maintenance make this a desirable place to be. Schedule your private showing today!! Agents, please see remarks.
Location
State FL
County Lee
Community Palm Island
Area Fn03 - North Fort Myers Area
Rooms
Bedroom Description 3.0
Interior
Interior Features Bathtub, Family/ Dining Room, High Speed Internet, Living/ Dining Room, Pantry, Separate Shower, Cable T V, Split Bedrooms
Heating Central, Electric
Cooling Central Air, Electric
Flooring Carpet, Tile
Furnishings Partially
Fireplace No
Window Features Single Hung
Appliance Dryer, Dishwasher, Electric Cooktop, Freezer, Microwave, Refrigerator, Washer
Laundry Inside
Exterior
Exterior Feature Fence, Patio
Parking Features Attached, Garage, Paved, Garage Door Opener
Garage Spaces 2.0
Garage Description 2.0
Pool Concrete, In Ground, Community
Community Features Gated
Amenities Available Boat Dock, Billiard Room, Boat Ramp, Clubhouse, Barbecue, Picnic Area, Park, Pool, RV/Boat Storage, Boat Slip, Spa/Hot Tub
Waterfront Description Canal Access, Intersecting Canal
Water Access Desc Assessment Paid
View Canal
Roof Type Shingle
Porch Patio
Garage Yes
Private Pool Yes
Building
Lot Description Rectangular Lot
Faces South
Story 1
Sewer Public Sewer
Water Assessment Paid
Architectural Style Ranch, One Story
Unit Floor 1
Structure Type Block,Concrete,Stucco
Construction Status Resale
Others
Pets Allowed Call, Conditional
HOA Fee Include Maintenance Grounds
Senior Community No
Tax ID 09-44-24-32-00000.0890
Ownership Single Family
Security Features Security Gate,Gated Community
Acceptable Financing All Financing Considered, Cash, FHA, VA Loan
Listing Terms All Financing Considered, Cash, FHA, VA Loan
Financing Cash
Pets Allowed Call, Conditional
Read Less Info
Want to know what your home might be worth? Contact us for a FREE valuation!

Our team is ready to help you sell your home for the highest possible price ASAP
Bought with MVP Realty Associates
GET MORE INFORMATION

REALTORS®






