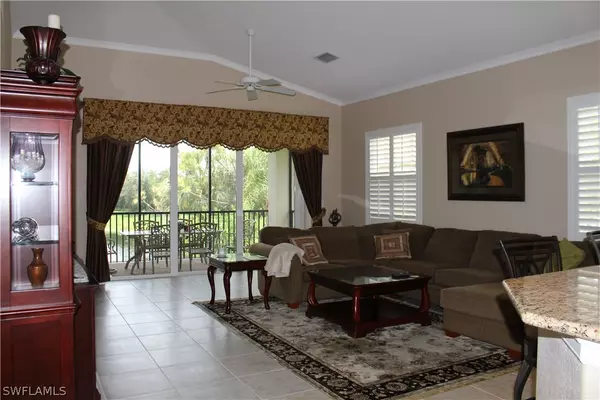$390,000
$380,000
2.6%For more information regarding the value of a property, please contact us for a free consultation.
3 Beds
3 Baths
2,523 SqFt
SOLD DATE : 02/05/2021
Key Details
Sold Price $390,000
Property Type Condo
Sub Type Condominium
Listing Status Sold
Purchase Type For Sale
Square Footage 2,523 sqft
Price per Sqft $154
Subdivision Hawthorne
MLS Listing ID 220048695
Sold Date 02/05/21
Style Coach/Carriage,Low Rise
Bedrooms 3
Full Baths 3
Construction Status Resale
HOA Fees $550/qua
HOA Y/N Yes
Annual Recurring Fee 11902.0
Year Built 2006
Annual Tax Amount $3,693
Tax Year 2019
Lot Dimensions Appraiser
Property Description
HUGE PRICE REDUCTION!! Owners motivated. This 2nd floor end unit coach home sits on a beautiful Cul de Sac and features fabulous views of the lake, fountains and surrounding lush landscaping from the large screened lanai, living room and master bedroom. The lovely kitchen has beautiful wood cabinetry, upgraded granite countertops and a cozy breakfast nook. There are TWO master suites with private baths, plus a third bedroom and a third full bathroom. There is an open and airy formal dining area with new wood plank tile floor and a spacious laundry room. This unit also features a private, in residence elevator. Hawthorne is a gated community with a 24 hour guarded gate. Looking for an investment? This property has great rental potential! The Lely Players Club & Spa offers world class resort-style amenities including 3 pools, indoor and outdoor fine and casual dining, pool bar, club lounge, championship tennis courts, three 18-hole (optional) golf courses and a world class spa with beauty and wellness center…all for the exclusive enjoyment of Lely residents and guests.
Location
State FL
County Collier
Community Lely Resort
Area Na19 - Lely Area
Rooms
Bedroom Description 3.0
Interior
Interior Features Breakfast Bar, Built-in Features, Breakfast Area, Bathtub, Separate/ Formal Dining Room, Entrance Foyer, Eat-in Kitchen, French Door(s)/ Atrium Door(s), High Ceilings, Kitchen Island, Multiple Master Suites, Pantry, Separate Shower, Tub Shower, Cable T V, Walk- In Closet(s), Elevator, High Speed Internet, Split Bedrooms
Heating Central, Electric
Cooling Central Air, Ceiling Fan(s), Electric
Flooring Carpet, Tile
Furnishings Furnished
Fireplace No
Window Features Single Hung,Impact Glass,Window Coverings
Appliance Cooktop, Dryer, Dishwasher, Freezer, Disposal, Microwave, Range, Refrigerator, Washer
Laundry Inside, Laundry Tub
Exterior
Exterior Feature Tennis Court(s), Water Feature
Parking Features Attached, Driveway, Garage, Paved, Garage Door Opener
Garage Spaces 2.0
Garage Description 2.0
Pool Community
Community Features Golf, Gated, Street Lights
Utilities Available Underground Utilities
Amenities Available Bocce Court, Business Center, Clubhouse, Dog Park, Fitness Center, Golf Course, Guest Suites, Playground, Private Membership, Pool, Restaurant, Spa/Hot Tub, Tennis Court(s), Trail(s)
Waterfront Description Lake
View Y/N Yes
Water Access Desc Public
View Lake, Water
Roof Type Tile
Porch Balcony, Screened
Garage Yes
Private Pool No
Building
Lot Description Zero Lot Line, Cul- De- Sac, Pond
Faces South
Story 2
Sewer Public Sewer
Water Public
Architectural Style Coach/Carriage, Low Rise
Unit Floor 2
Structure Type Block,Concrete,Stucco
Construction Status Resale
Schools
Elementary Schools Lely Elementary School
Middle Schools Manatee Middle School
High Schools Lely High School
Others
Pets Allowed Call, Conditional
HOA Fee Include Association Management,Insurance,Irrigation Water,Maintenance Grounds,Pest Control,Road Maintenance,Sewer,Street Lights,Trash
Senior Community No
Tax ID 49462001284
Ownership Condo
Security Features Gated with Guard,Smoke Detector(s)
Acceptable Financing All Financing Considered, Cash, FHA
Listing Terms All Financing Considered, Cash, FHA
Financing Cash
Pets Allowed Call, Conditional
Read Less Info
Want to know what your home might be worth? Contact us for a FREE valuation!

Our team is ready to help you sell your home for the highest possible price ASAP
Bought with Premiere Plus Realty Co.
GET MORE INFORMATION
REALTORS®






