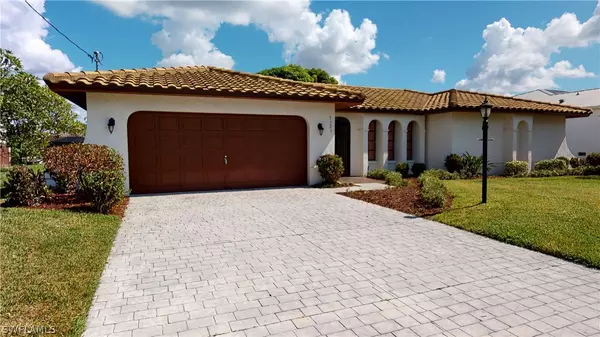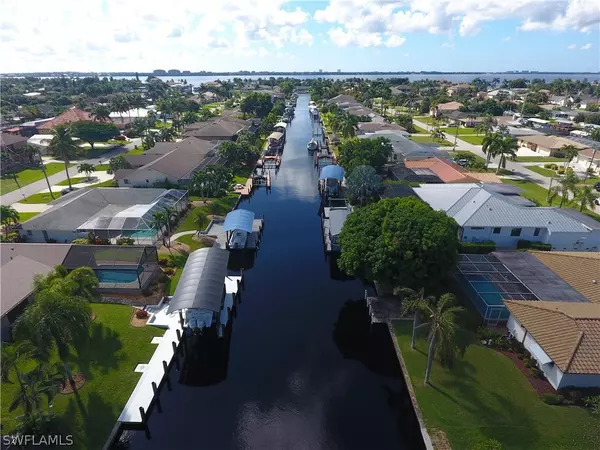$635,000
$685,000
7.3%For more information regarding the value of a property, please contact us for a free consultation.
3 Beds
2 Baths
2,117 SqFt
SOLD DATE : 12/16/2021
Key Details
Sold Price $635,000
Property Type Single Family Home
Sub Type Single Family Residence
Listing Status Sold
Purchase Type For Sale
Square Footage 2,117 sqft
Price per Sqft $299
Subdivision Yacht Club
MLS Listing ID 221073495
Sold Date 12/16/21
Style Ranch,One Story
Bedrooms 3
Full Baths 2
Construction Status Resale
HOA Y/N No
Year Built 1981
Annual Tax Amount $3,079
Tax Year 2020
Lot Size 10,018 Sqft
Acres 0.23
Lot Dimensions Appraiser
Property Description
Waterfront Yacht Club Pool Home with Sailboat Access. No lock and no bridges. Make this your Forever Home or Perfect Snowbird Retreat. Boater's Dream Location as you are just minutes from Open Water and on to Sanibel, Fort Myers Beach and beyond. This 3 bedroom, 2 bath Property features mature landscaping, a double door entry, split bedroom plan, 2 living areas, newer tile roof, large laundry room with utility sink, pass through kitchen window and multiple pocket sliders that lead to an oversized Entertainment Area overlooking the water with large pool and covered, caged Lanai. Just a few steps to your dock to enjoy fishing, kayaking or hop onboard your boat. This is Florida Living at it's Best !
Location
State FL
County Lee
Community Yacht Club
Area Cc11 - Cape Coral Unit 1, 2, 4-6
Rooms
Bedroom Description 3.0
Interior
Interior Features Bedroom on Main Level, Cathedral Ceiling(s), Dual Sinks, Entrance Foyer, Family/ Dining Room, Living/ Dining Room, Main Level Master, Pantry, Tub Shower, Cable T V, Walk- In Closet(s), Split Bedrooms
Heating Central, Electric
Cooling Central Air, Electric
Flooring Carpet, Laminate, Tile
Furnishings Unfurnished
Fireplace No
Window Features Casement Window(s),Sliding
Appliance Dishwasher, Freezer, Disposal, Range, Refrigerator, Washer
Laundry Inside, Laundry Tub
Exterior
Exterior Feature Sprinkler/ Irrigation
Parking Features Attached, Driveway, Garage, Paved, Two Spaces, Garage Door Opener
Garage Spaces 2.0
Garage Description 2.0
Pool Concrete, In Ground
Community Features Boat Facilities, Non- Gated
Amenities Available None
Waterfront Description Canal Access
View Y/N Yes
Water Access Desc Assessment Paid,Public
View Canal
Roof Type Tile
Porch Porch, Screened
Garage Yes
Private Pool Yes
Building
Lot Description Rectangular Lot, Sprinklers Automatic
Faces West
Story 1
Sewer Assessment Paid, Public Sewer
Water Assessment Paid, Public
Architectural Style Ranch, One Story
Unit Floor 1
Structure Type Block,Concrete,Stucco
Construction Status Resale
Schools
Elementary Schools School Choice
Middle Schools School Choice
High Schools School Choice
Others
Pets Allowed Yes
HOA Fee Include None
Senior Community No
Tax ID 13-45-23-C3-00136.0670
Ownership Single Family
Security Features None
Acceptable Financing All Financing Considered, Cash
Listing Terms All Financing Considered, Cash
Financing Conventional
Pets Allowed Yes
Read Less Info
Want to know what your home might be worth? Contact us for a FREE valuation!

Our team is ready to help you sell your home for the highest possible price ASAP
Bought with Berkshire Hathaway Florida
GET MORE INFORMATION
REALTORS®






