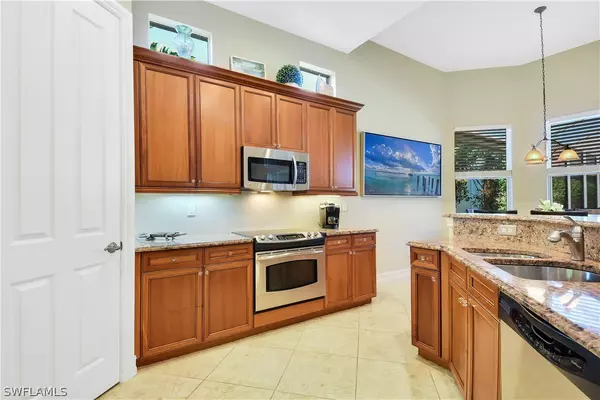$480,000
$509,900
5.9%For more information regarding the value of a property, please contact us for a free consultation.
3 Beds
2 Baths
1,975 SqFt
SOLD DATE : 02/22/2021
Key Details
Sold Price $480,000
Property Type Single Family Home
Sub Type Single Family Residence
Listing Status Sold
Purchase Type For Sale
Square Footage 1,975 sqft
Price per Sqft $243
Subdivision Ashton Place
MLS Listing ID 220065341
Sold Date 02/22/21
Style Ranch,One Story
Bedrooms 3
Full Baths 2
Construction Status Resale
HOA Fees $4/ann
HOA Y/N Yes
Annual Recurring Fee 8396.0
Year Built 2007
Annual Tax Amount $4,241
Tax Year 2020
Lot Size 7,405 Sqft
Acres 0.17
Lot Dimensions Appraiser
Property Description
Wonderful Furnished Pool home offering a comfortable great room layout, split bedroom floor plan, open concept kitchen, and fantastic outdoor living space that overlooks a lake. Luxury features can be found throughout- volume & tray ceilings, plantation shutters, crown molding, French door entry on den/home office, transom windows, arch window at front entry, large closet systems, and custom built pool & spa w/ water fountains along the long planter that lines the far side of the lanai. Very gently lived in and well maintained home that has been updated w/ new a/c in '20; new roof, hot water heater, refrigerator, & freshly painted interior in '18, new pool system, & updated landscaping. Membership to the Players Club & Spa at Lely Resort, a luxurious fifteen-acre tropical retreat w/ resort-style amenities, is mandatory. Ashton Place @ Lely Resort is a gated community situated in a highly desirable area of Naples- only 20 minutes from Marco Island & the world famous shopping and dining of 5th Ave.
Location
State FL
County Collier
Community Lely Resort
Area Na19 - Lely Area
Rooms
Bedroom Description 3.0
Interior
Interior Features Bathtub, Tray Ceiling(s), Separate/ Formal Dining Room, Dual Sinks, Entrance Foyer, French Door(s)/ Atrium Door(s), Handicap Access, High Ceilings, Kitchen Island, Living/ Dining Room, Pantry, Separate Shower, Cable T V, Walk- In Pantry, Walk- In Closet(s), High Speed Internet, Split Bedrooms
Heating Central, Electric
Cooling Central Air, Ceiling Fan(s), Electric
Flooring Carpet, Tile
Furnishings Furnished
Fireplace No
Window Features Single Hung,Sliding,Window Coverings
Appliance Cooktop, Dryer, Dishwasher, Disposal, Ice Maker, Microwave, Refrigerator, Self Cleaning Oven, Washer, Humidifier
Laundry Inside, Laundry Tub
Exterior
Exterior Feature Sprinkler/ Irrigation, Patio, Shutters Manual, Water Feature
Parking Features Attached, Driveway, Garage, Paved, Two Spaces, Garage Door Opener
Garage Spaces 2.0
Garage Description 2.0
Pool Concrete, Electric Heat, Heated, In Ground, Pool Equipment, Screen Enclosure, Community, Pool/ Spa Combo
Community Features Golf, Gated, Tennis Court(s), Street Lights
Utilities Available Underground Utilities
Amenities Available Basketball Court, Bocce Court, Billiard Room, Business Center, Cabana, Clubhouse, Dog Park, Fitness Center, Golf Course, Library, Media Room, Playground, Pickleball, Park, Private Membership, Pool, Restaurant, Sauna, Spa/Hot Tub, Sidewalks, Tennis Court(s)
Waterfront Description Lake
View Y/N Yes
Water Access Desc Public
View Golf Course, Landscaped, Lake, Water
Roof Type Tile
Porch Patio, Porch, Screened
Garage Yes
Private Pool Yes
Building
Lot Description Rectangular Lot, Cul- De- Sac, Sprinklers Automatic
Faces East
Story 1
Sewer Public Sewer
Water Public
Architectural Style Ranch, One Story
Unit Floor 1
Structure Type Block,Concrete,Stucco
Construction Status Resale
Schools
Elementary Schools Lely Elementary School
Middle Schools Manatee Middle School
High Schools Lely High School
Others
Pets Allowed Call, Conditional
HOA Fee Include Association Management,Irrigation Water,Maintenance Grounds,Pest Control,Reserve Fund,Street Lights,Security
Senior Community No
Tax ID 22455700548
Ownership Single Family
Security Features Burglar Alarm (Monitored),Security Gate,Gated Community,Key Card Entry,Security Guard,Security System,Smoke Detector(s)
Acceptable Financing All Financing Considered, Cash
Listing Terms All Financing Considered, Cash
Financing Conventional
Pets Allowed Call, Conditional
Read Less Info
Want to know what your home might be worth? Contact us for a FREE valuation!

Our team is ready to help you sell your home for the highest possible price ASAP
Bought with Paradise Coast Property Team
GET MORE INFORMATION

REALTORS®






