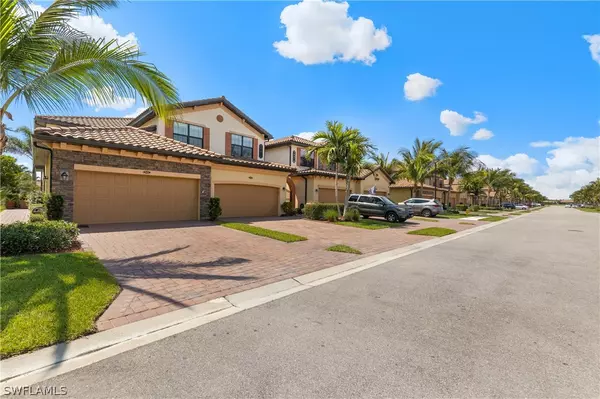$452,100
$459,000
1.5%For more information regarding the value of a property, please contact us for a free consultation.
3 Beds
2 Baths
1,741 SqFt
SOLD DATE : 07/02/2021
Key Details
Sold Price $452,100
Property Type Condo
Sub Type Condominium
Listing Status Sold
Purchase Type For Sale
Square Footage 1,741 sqft
Price per Sqft $259
Subdivision Bonita National Golf And Country Club
MLS Listing ID 221030213
Sold Date 07/02/21
Style Coach/Carriage,Low Rise
Bedrooms 3
Full Baths 2
Construction Status Resale
HOA Fees $195/ann
HOA Y/N Yes
Annual Recurring Fee 11075.0
Year Built 2016
Annual Tax Amount $3,724
Tax Year 2020
Lot Size 6,250 Sqft
Acres 0.1435
Lot Dimensions See Remarks
Property Description
**GOLF MEMBERSHIP** 1ST FLOOR -WESTERN EXPOSURE WITH PRESERVE TO THE SOUTH! This Coach Home is perfectly located at the end of the street offering peaceful surroundings. Upgrades in this Coach Home include: a Frameless Shower Door in Guest Bathroom, Custom Closets in the Master Bedroom, Insulated Garage Door, and Breakfast Nook Benches with Storage. Tiled lanai with fans make for a fabulous oasis escape and an entryway Screen Enclosure gives a fantastic cross breeze. The Florence floor plan is a 3-bedroom, 2-bathroom with a 2 car garage. Inside features include: stainless steel appliances, granite counter tops, crown molding, and 20" porcelain tile on the diagonal through out! This extremely active & social community is one you do not want to miss! Bonita National's Resort Lifestyle includes a little something for everyone! Bonita National features eight Har-Tru surface Tennis courts, an amazing aqua driving range & 18-hole championship golf course designed by Gordon G. Lewis.
Location
State FL
County Lee
Community Bonita National Golf And Country Club
Area Bn12 - East Of I-75 South Of Cit
Rooms
Bedroom Description 3.0
Interior
Interior Features Breakfast Bar, Bedroom on Main Level, Bathtub, Tray Ceiling(s), Dual Sinks, Entrance Foyer, Eat-in Kitchen, Living/ Dining Room, Pantry, Separate Shower, Cable T V, High Speed Internet, Split Bedrooms
Heating Central, Electric
Cooling Central Air, Ceiling Fan(s), Electric
Flooring Tile
Furnishings Unfurnished
Fireplace No
Window Features Sliding,Impact Glass
Appliance Dryer, Dishwasher, Disposal, Ice Maker, Microwave, Range, Refrigerator, Self Cleaning Oven, Washer
Laundry Inside
Exterior
Exterior Feature Security/ High Impact Doors, Sprinkler/ Irrigation
Parking Features Attached, Driveway, Garage, Guest, Paved, Garage Door Opener
Garage Spaces 2.0
Garage Description 2.0
Pool Community
Community Features Golf, Gated, Tennis Court(s), Street Lights
Utilities Available Underground Utilities
Amenities Available Cabana, Clubhouse, Fitness Center, Golf Course, Barbecue, Picnic Area, Private Membership, Pool, Putting Green(s), Restaurant, Sauna, Spa/Hot Tub, Sidewalks, Tennis Court(s), Trail(s)
Waterfront Description None
View Y/N Yes
Water Access Desc Public
View Golf Course, Preserve
Roof Type Tile
Porch Porch, Screened
Garage Yes
Private Pool No
Building
Lot Description Cul- De- Sac, Dead End, Sprinklers Automatic
Faces East
Story 1
Sewer Public Sewer
Water Public
Architectural Style Coach/Carriage, Low Rise
Unit Floor 1
Structure Type Block,Concrete,Stucco
Construction Status Resale
Others
Pets Allowed Call, Conditional
HOA Fee Include Association Management,Cable TV,Golf,Insurance,Internet,Irrigation Water,Legal/Accounting,Maintenance Grounds,Pest Control,Recreation Facilities,Reserve Fund,Road Maintenance,Sewer,Street Lights,Security,Trash,Water
Senior Community No
Tax ID 01-48-26-B4-00209.0901
Ownership Condo
Security Features Security Gate,Gated with Guard,Gated Community,Fire Sprinkler System,Smoke Detector(s)
Acceptable Financing All Financing Considered, Cash
Listing Terms All Financing Considered, Cash
Financing Conventional
Pets Allowed Call, Conditional
Read Less Info
Want to know what your home might be worth? Contact us for a FREE valuation!

Our team is ready to help you sell your home for the highest possible price ASAP
Bought with Local Real Estate LLC
GET MORE INFORMATION
REALTORS®





