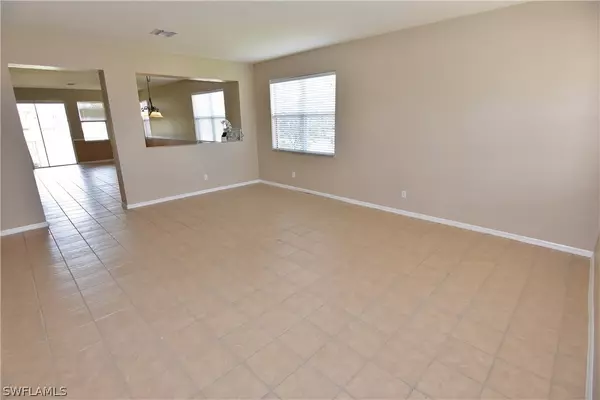$265,000
$279,000
5.0%For more information regarding the value of a property, please contact us for a free consultation.
3 Beds
2 Baths
2,267 SqFt
SOLD DATE : 02/26/2021
Key Details
Sold Price $265,000
Property Type Single Family Home
Sub Type Single Family Residence
Listing Status Sold
Purchase Type For Sale
Square Footage 2,267 sqft
Price per Sqft $116
Subdivision Burnt Store Lakes
MLS Listing ID 220013357
Sold Date 02/26/21
Style Contemporary
Bedrooms 3
Full Baths 2
Construction Status Resale
HOA Fees $34/ann
HOA Y/N Yes
Annual Recurring Fee 415.0
Year Built 2006
Annual Tax Amount $4,273
Tax Year 2019
Lot Size 10,018 Sqft
Acres 0.23
Lot Dimensions Appraiser
Property Description
BURNT STORE LAKES BEST BUY: New interior paint gives this 3/2 + Den a bright, fresh look. Open floor plan hosts Living, Dining and Family room with over 2200 sf under air. Large Kitchen with Breakfast Bar, Wood Cabinets, Stone Counters and SS appliances opens to Huge Tiled Living space. Dual Sinks in both Baths. This home is on a stem wall with Interior Laundry, Two car garage, Greenbelt views, Front and Back Porches. Community Park with Picnic Area, Pavilions, Playground and Kayak/Canoe Launch. Burnt Store Lakes is a vibrant, growing, cross-generational deed restricted community in Punta Gorda, Florida featuring upscale custom homes in a relaxed, tranquil country setting. Eleven fish filled fresh water lakes and spacious greenbelts attract native Flora and Fauna. Adjacent to Burnt Store Marina which provides Golf, Boating, Restaurants and Tennis/Pickleball. Centrally located between Punta Gorda and Cape Coral/Fort Myers afford an easy commute to either city. Burnt Store Corridor is shak'in and move'in.....Don't Miss Out!
Location
State FL
County Charlotte
Community Burnt Store Lakes
Area Bs01 - Burnt Store
Rooms
Bedroom Description 3.0
Interior
Interior Features Breakfast Bar, Bedroom on Main Level, Bathtub, Dual Sinks, Family/ Dining Room, High Ceilings, Living/ Dining Room, Main Level Master, Pantry, Separate Shower, Walk- In Closet(s)
Heating Central, Electric
Cooling Central Air, Ceiling Fan(s), Electric
Flooring Carpet, Laminate, Tile
Furnishings Unfurnished
Fireplace No
Window Features Single Hung
Appliance Dishwasher, Disposal, Microwave, Range, Refrigerator
Laundry Inside
Exterior
Exterior Feature Shutters Manual
Parking Features Attached, Driveway, Garage, Paved, Garage Door Opener
Garage Spaces 2.0
Garage Description 2.0
Community Features Non- Gated
Amenities Available Park
Waterfront Description None
Water Access Desc Public
View Landscaped
Roof Type Tile
Porch Open, Porch
Garage Yes
Private Pool No
Building
Lot Description Rectangular Lot
Faces South
Story 1
Sewer Public Sewer
Water Public
Architectural Style Contemporary
Unit Floor 1
Structure Type Block,Concrete,Stucco
Construction Status Resale
Others
Pets Allowed Yes
HOA Fee Include None
Senior Community No
Tax ID 42-23-31-330-004
Ownership Single Family
Security Features Security System Owned,Security System
Acceptable Financing All Financing Considered, Cash
Listing Terms All Financing Considered, Cash
Financing Cash
Pets Allowed Yes
Read Less Info
Want to know what your home might be worth? Contact us for a FREE valuation!

Our team is ready to help you sell your home for the highest possible price ASAP
Bought with Starlink Realty, Inc
GET MORE INFORMATION
REALTORS®






