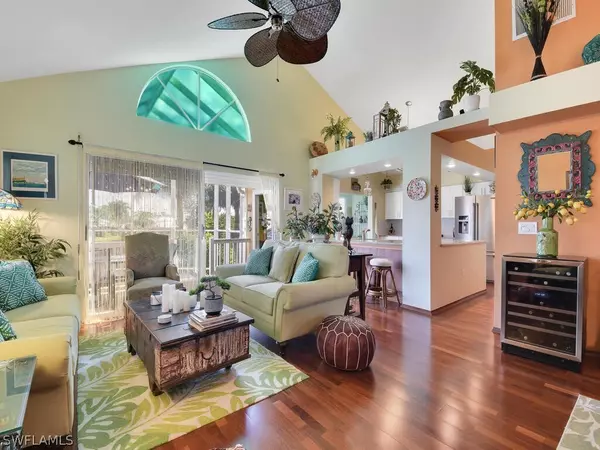$770,000
$775,000
0.6%For more information regarding the value of a property, please contact us for a free consultation.
4 Beds
4 Baths
2,585 SqFt
SOLD DATE : 12/22/2021
Key Details
Sold Price $770,000
Property Type Single Family Home
Sub Type Detached
Listing Status Sold
Purchase Type For Sale
Square Footage 2,585 sqft
Price per Sqft $297
Subdivision Carmel
MLS Listing ID 221078105
Sold Date 12/22/21
Style Two Story
Bedrooms 4
Full Baths 3
Half Baths 1
Construction Status Resale
HOA Fees $303/qua
HOA Y/N Yes
Annual Recurring Fee 3840.0
Year Built 1991
Annual Tax Amount $3,269
Tax Year 2020
Lot Size 5,227 Sqft
Acres 0.12
Lot Dimensions Appraiser
Property Description
True lakefront GEM- 2 story pool home w/ NEW ROOF IN 2021 & amazing lake view! Situated in the exclusive Carmel community within the beautiful gated community of Vanderbilt Lakes. Situated in a highly-desired coastal area of Bonita Springs that is close to Wiggins Pass, just a short drive to Lover's Key, right around the corner from boating clubs, shopping, & dining- PLUS IT IS LESS THAN 2 MILES FROM THE BEAUTIFUL BEACHES THAT LINE THE GULF OF MEXICO. Rare find in this neighborhood - 2 story pool home w/ 1.5 car garage, stunning outdoor living space that includes massive pool cage, heated pool & spa, large pool deck, 2 sided balcony, spiral staircase to on lanai, and pool bath. On the first floor of the home you will find a family room w/ wall-to-wall sliders to the pool lanai, guest room & guest suite, guest suite bath w/ entry to pool lanai, and a large laundry room w/ shelving. The 2nd floor offers a wonderful open feel, formal living room & dining area, updated kitchen (2017-all new appliances) w/ breakfast nook, half bath off of kitchen, master suite w/ updated bath, and guest room that is ideal for home office. Almost every room in the home has a peaceful lake view!
Location
State FL
County Lee
Community Vanderbilt Lakes
Area Bn02 - West Of Us41 South Of Bon
Rooms
Bedroom Description 4.0
Interior
Interior Features Breakfast Bar, Breakfast Area, Bathtub, Cathedral Ceiling(s), Separate/ Formal Dining Room, Dual Sinks, Entrance Foyer, French Door(s)/ Atrium Door(s), High Ceilings, High Speed Internet, Pantry, Separate Shower, Cable T V, Upper Level Master, Walk- In Closet(s)
Heating Central, Electric
Cooling Central Air, Ceiling Fan(s), Electric
Flooring Laminate, Tile, Wood
Furnishings Unfurnished
Fireplace No
Window Features Single Hung,Sliding,Window Coverings
Appliance Cooktop, Dryer, Dishwasher, Disposal, Ice Maker, Microwave, Range, Refrigerator, Self Cleaning Oven, Washer
Laundry Inside, Laundry Tub
Exterior
Exterior Feature Courtyard, Deck, Sprinkler/ Irrigation, Patio, Privacy Wall, Shutters Manual
Parking Features Attached, Driveway, Garage, Guest, Paved, Two Spaces, Garage Door Opener
Garage Spaces 1.0
Garage Description 1.0
Pool Concrete, Electric Heat, Heated, In Ground, Pool Equipment, Screen Enclosure, Community, Outside Bath Access, Pool/ Spa Combo
Community Features Gated, Street Lights
Utilities Available Underground Utilities
Amenities Available Clubhouse, Pool
Waterfront Description Lake
View Y/N Yes
Water Access Desc Public
View Lake
Roof Type Tile
Porch Balcony, Deck, Patio, Porch, Screened
Garage Yes
Private Pool Yes
Building
Lot Description Corner Lot, Sprinklers Automatic
Faces Southeast
Story 2
Entry Level Two
Sewer Public Sewer
Water Public
Architectural Style Two Story
Level or Stories Two
Structure Type Block,Concrete,Stucco
Construction Status Resale
Schools
Elementary Schools School Choice
Middle Schools School Choice
High Schools School Choice
Others
Pets Allowed Call, Conditional
HOA Fee Include Association Management,Reserve Fund
Senior Community No
Tax ID 04-48-25-B4-01200.0210
Ownership Single Family
Security Features Security Gate,Gated Community,Key Card Entry,Security System,Smoke Detector(s)
Acceptable Financing All Financing Considered, Cash
Listing Terms All Financing Considered, Cash
Financing Cash
Pets Allowed Call, Conditional
Read Less Info
Want to know what your home might be worth? Contact us for a FREE valuation!

Our team is ready to help you sell your home for the highest possible price ASAP
Bought with Marzucco Real Estate
GET MORE INFORMATION

REALTORS®






