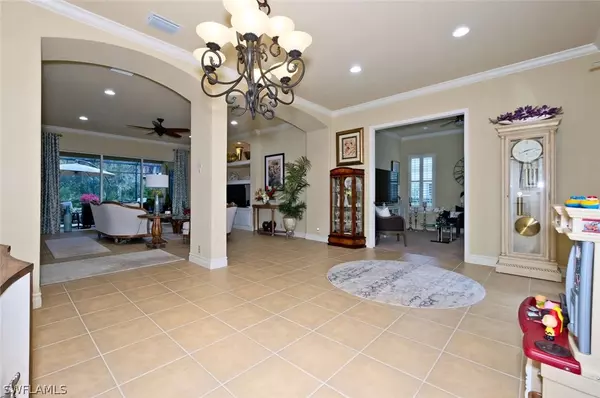$335,265
$339,000
1.1%For more information regarding the value of a property, please contact us for a free consultation.
3 Beds
2 Baths
2,105 SqFt
SOLD DATE : 10/01/2020
Key Details
Sold Price $335,265
Property Type Single Family Home
Sub Type Single Family Residence
Listing Status Sold
Purchase Type For Sale
Square Footage 2,105 sqft
Price per Sqft $159
Subdivision Shady Bend
MLS Listing ID 220013980
Sold Date 10/01/20
Style Florida,Ranch,One Story
Bedrooms 3
Full Baths 2
Construction Status Resale
HOA Fees $202/qua
HOA Y/N Yes
Annual Recurring Fee 6896.0
Year Built 2006
Annual Tax Amount $5,279
Tax Year 2019
Lot Size 0.259 Acres
Acres 0.2593
Lot Dimensions Appraiser
Property Description
Beautiful Arthur Rutenberg 2105 sq ft 3 bedroom plus den 2 bath home. The open floor plan greets you with a large great room perfectly situated with close access to all bedrooms, den and kitchen. Sliders open up to the expansive lanai. A lot of features are found in this house including crown molding throughout, granite counters, stainless steel appliances, plantation shutters in the den and dining room, a large screened lanai (room for a pool if wanted), plenty of cabinets for storage, large built in in the great room, New fans and upgraded light fixtures, freshly painted, new carpeting, epoxy garage floor, fresh lanai paint, as well as more features.The southeastern exposure creates a bright and sunny atmosphere with shade in the afternoon for a relaxing time with friends or family in the spacious lanai. Well appointed homes in this price range are very rare. The Verandah community offers amenities to satisfy everyone. Verandah offers 9 miles of walking and biking trails,bocce & tennis courts,2 championship golf courses, resort style community heated pool and more. Your place in Paradise awaits
Location
State FL
County Lee
Community Verandah
Area Fe04 - East Fort Myers Area
Rooms
Bedroom Description 3.0
Interior
Interior Features Attic, Breakfast Bar, Built-in Features, Breakfast Area, Bathtub, Tray Ceiling(s), Cathedral Ceiling(s), Separate/ Formal Dining Room, Entrance Foyer, Main Level Master, Pantry, Pull Down Attic Stairs, Separate Shower, Cable T V, Vaulted Ceiling(s), Walk- In Closet(s), High Speed Internet, Split Bedrooms
Heating Central, Electric
Cooling Central Air, Ceiling Fan(s), Electric
Flooring Carpet, Tile
Furnishings Unfurnished
Fireplace No
Window Features Single Hung,Sliding,Shutters,Window Coverings
Appliance Dryer, Dishwasher, Disposal, Ice Maker, Microwave, Range, Refrigerator, Self Cleaning Oven, Washer
Laundry Washer Hookup, Dryer Hookup, Inside, Laundry Tub
Exterior
Exterior Feature Sprinkler/ Irrigation, Patio, Room For Pool
Parking Features Assigned, Attached, Covered, Driveway, Garage, Paved, Two Spaces, Garage Door Opener
Garage Spaces 2.0
Garage Description 2.0
Pool Community
Community Features Golf, Gated, Tennis Court(s), Street Lights
Utilities Available Natural Gas Available, Underground Utilities
Amenities Available Bocce Court, Cabana, Clubhouse, Dog Park, Fitness Center, Golf Course, Playground, Park, Private Membership, Pool, Putting Green(s), Restaurant, Sidewalks, Tennis Court(s), Trail(s)
Waterfront Description None
View Y/N Yes
Water Access Desc Public
View Landscaped, Preserve
Roof Type Tile
Porch Patio, Porch, Screened
Garage Yes
Private Pool No
Building
Lot Description Rectangular Lot, Sprinklers Automatic
Faces Northwest
Story 1
Sewer Public Sewer
Water Public
Architectural Style Florida, Ranch, One Story
Unit Floor 1
Structure Type Block,Concrete,Stucco
Construction Status Resale
Others
Pets Allowed Yes
HOA Fee Include Association Management,Maintenance Grounds,Pest Control,Road Maintenance,Street Lights
Senior Community No
Tax ID 31-43-26-04-0000B.0350
Ownership Single Family
Security Features Security Gate,Gated with Guard,Gated Community,Security Guard,Security System,Smoke Detector(s)
Acceptable Financing All Financing Considered, Cash
Listing Terms All Financing Considered, Cash
Financing VA
Pets Allowed Yes
Read Less Info
Want to know what your home might be worth? Contact us for a FREE valuation!

Our team is ready to help you sell your home for the highest possible price ASAP
Bought with NHN NewHome Network Realty LLC
GET MORE INFORMATION

REALTORS®






