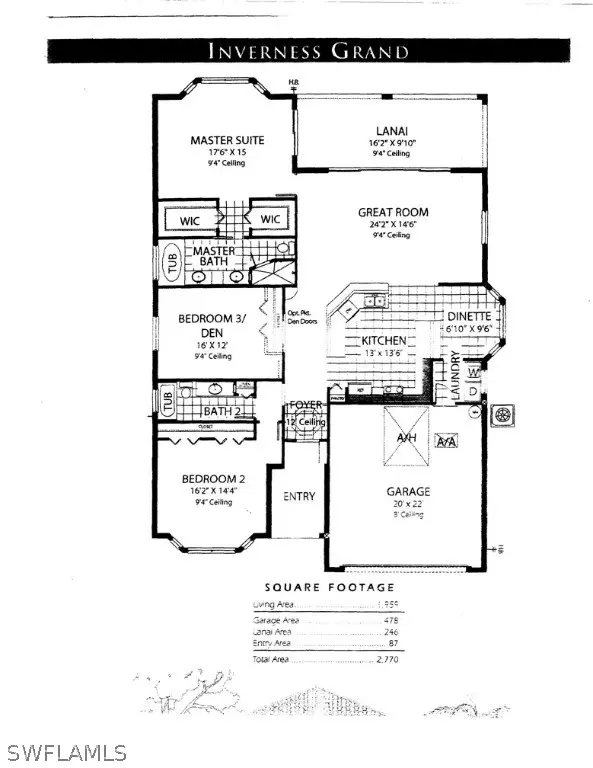$277,500
$289,900
4.3%For more information regarding the value of a property, please contact us for a free consultation.
3 Beds
2 Baths
1,945 SqFt
SOLD DATE : 07/31/2020
Key Details
Sold Price $277,500
Property Type Single Family Home
Sub Type Single Family Residence
Listing Status Sold
Purchase Type For Sale
Square Footage 1,945 sqft
Price per Sqft $142
Subdivision Stoneybrook
MLS Listing ID 220034501
Sold Date 07/31/20
Style Ranch,One Story
Bedrooms 3
Full Baths 2
Construction Status Resale
HOA Fees $164/qua
HOA Y/N Yes
Annual Recurring Fee 1972.0
Year Built 2005
Annual Tax Amount $3,255
Tax Year 2019
Lot Size 8,015 Sqft
Acres 0.184
Lot Dimensions Appraiser
Property Description
This bright and move in ready Inverness Grand Model Home features 3 bedrooms and 2 bathrooms in the highly desirable Stoneybrook community in Gateway. Conveniently located near everything you need. This home has luxury vinyl flooring, high ceilings and neutral paint throughout. The large Kitchen features upgraded appliances, tile backsplash, seamless dual sinks, 42" wood cabinets & under cabinet lighting. The Master bedroom has a beautiful bay window, two walk-in closets, walk-in shower, garden tub and dual vanities. The guest bedrooms are both oversized. The long patio opens a large backyard that features lush landscaping. The Garage includes tool cabinets, work bench, utility tub, generator & plenty of storage options for all of your outdoor equipment. The home also features a newer AC, insulated garage door, new accordian shutters, gutters, screened front lanai, extra large attic space, fruit trees, sunbrella curtains on the lanai and top of the line stainless steel appliances. Stoneybrook is an outstanding gated community with 24/7 security, a large pool, spa, clubhouse, fitness center, basketball courts, tennis, volleyball, inline skating and baseball field. LOW HOAS!
Location
State FL
County Lee
Community Gateway
Area Ga01 - Gateway
Rooms
Bedroom Description 3.0
Interior
Interior Features Breakfast Bar, Bedroom on Main Level, Bathtub, Tray Ceiling(s), Dual Sinks, Kitchen Island, Living/ Dining Room, Main Level Master, Pantry, Separate Shower, Cable T V, Walk- In Closet(s), High Speed Internet, Split Bedrooms
Heating Central, Electric
Cooling Central Air, Ceiling Fan(s), Electric
Flooring Vinyl
Furnishings Unfurnished
Fireplace No
Window Features Single Hung,Sliding,Impact Glass
Appliance Dryer, Dishwasher, Ice Maker, Microwave, Range, Refrigerator, Washer
Laundry Washer Hookup, Dryer Hookup, Inside
Exterior
Exterior Feature Sprinkler/ Irrigation, Room For Pool, Shutters Manual
Parking Features Attached, Covered, Driveway, Garage, Paved, Garage Door Opener
Garage Spaces 2.0
Garage Description 2.0
Pool Community
Community Features Gated, Tennis Court(s), Street Lights
Amenities Available Basketball Court, Clubhouse, Fitness Center, Library, Playground, Pool, Spa/Hot Tub, See Remarks, Sidewalks, Tennis Court(s), Trail(s)
Waterfront Description None
Water Access Desc Public
View Landscaped
Roof Type Tile
Porch Porch, Screened
Garage Yes
Private Pool No
Building
Lot Description Rectangular Lot, Sprinklers Automatic
Faces East
Story 1
Sewer Public Sewer
Water Public
Architectural Style Ranch, One Story
Unit Floor 1
Structure Type Block,Concrete,Stucco
Construction Status Resale
Others
Pets Allowed Call, Conditional
HOA Fee Include Cable TV,Recreation Facilities,Reserve Fund,Road Maintenance,Street Lights,Security,Trash
Senior Community No
Tax ID 31-44-26-27-0000B.0390
Ownership Single Family
Security Features See Remarks,Smoke Detector(s)
Acceptable Financing All Financing Considered, Cash, FHA, VA Loan
Listing Terms All Financing Considered, Cash, FHA, VA Loan
Financing Conventional
Pets Allowed Call, Conditional
Read Less Info
Want to know what your home might be worth? Contact us for a FREE valuation!

Our team is ready to help you sell your home for the highest possible price ASAP
Bought with Royal Shell Real Estate, Inc
GET MORE INFORMATION

REALTORS®






