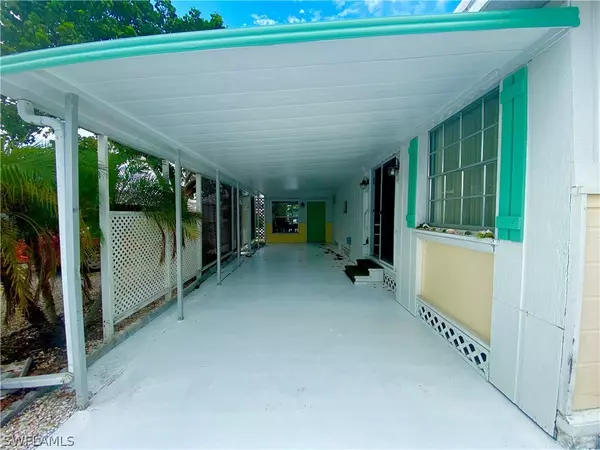$190,000
$214,999
11.6%For more information regarding the value of a property, please contact us for a free consultation.
2 Beds
3 Baths
1,162 SqFt
SOLD DATE : 01/28/2021
Key Details
Sold Price $190,000
Property Type Manufactured Home
Sub Type Manufactured Home
Listing Status Sold
Purchase Type For Sale
Square Footage 1,162 sqft
Price per Sqft $163
Subdivision Cherry Estates
MLS Listing ID 220036043
Sold Date 01/28/21
Style Ranch,One Story,Manufactured Home
Bedrooms 2
Full Baths 3
Construction Status Resale
HOA Y/N No
Year Built 1969
Annual Tax Amount $2,629
Tax Year 2019
Lot Size 4,225 Sqft
Acres 0.097
Lot Dimensions Appraiser
Property Description
Discover the more Affordable Waterfront Lifestyle of Saint James City Florida! You''ll LOVE this Cute Tropical Lifestyle for the Real Boater and Fishermen at heart ! BRAND NEW DOCK, BOAT LIFT and SEA WALL! This is a HUGE UPGRADE to the next home owner! Welcome to your new seasonal or full time residence in Paradise! This home features 2 Bedrooms, 2 Baths , a Home Office / Den / Lounge Area, Large Over Sized Concrete Deck for Viewing Sunsets! Plus a Nice Screened Lanai for rainy Summer Days!! The home has a BRAND NEW METAL ROOF some newer appliances and a newer water heater. The home is being offered FULLY FURNISHED, TURN KEY and the boat could be included with a reasonable offer! Island life is here waiting for You, just bring your Tooth Brush ! Call today to schedule your own personal showing. 12 MONTH HOME WARRANTY INCLUDED!
Location
State FL
County Lee
Community Cherry Estates
Area Pi02 - Pine Island (South)
Rooms
Bedroom Description 2.0
Interior
Interior Features Eat-in Kitchen, Kitchen Island, Living/ Dining Room, Other, See Remarks, Split Bedrooms
Heating Central, Electric
Cooling Central Air, Ceiling Fan(s), Electric
Flooring Carpet, Laminate
Furnishings Furnished
Fireplace No
Window Features Other,Window Coverings
Appliance Range, Refrigerator
Exterior
Exterior Feature Patio, Shutters Manual
Parking Features Paved, Attached Carport
Carport Spaces 2
Amenities Available See Remarks
Waterfront Description Canal Access, Seawall
View Y/N Yes
Water Access Desc Public
View Canal
Roof Type Metal
Present Use Manufactured Home
Porch Patio, Porch, Screened
Garage No
Private Pool No
Building
Lot Description Irregular Lot
Faces South
Story 1
Sewer Public Sewer
Water Public
Architectural Style Ranch, One Story, Manufactured Home
Unit Floor 1
Structure Type Aluminum Siding,Manufactured,See Remarks
Construction Status Resale
Others
Pets Allowed Yes
HOA Fee Include See Remarks
Senior Community No
Tax ID 02-46-22-18-0000B.0070
Ownership Single Family
Acceptable Financing All Financing Considered, Cash
Listing Terms All Financing Considered, Cash
Financing Cash
Pets Allowed Yes
Read Less Info
Want to know what your home might be worth? Contact us for a FREE valuation!

Our team is ready to help you sell your home for the highest possible price ASAP
Bought with FGC Non-MLS Office
GET MORE INFORMATION

REALTORS®






