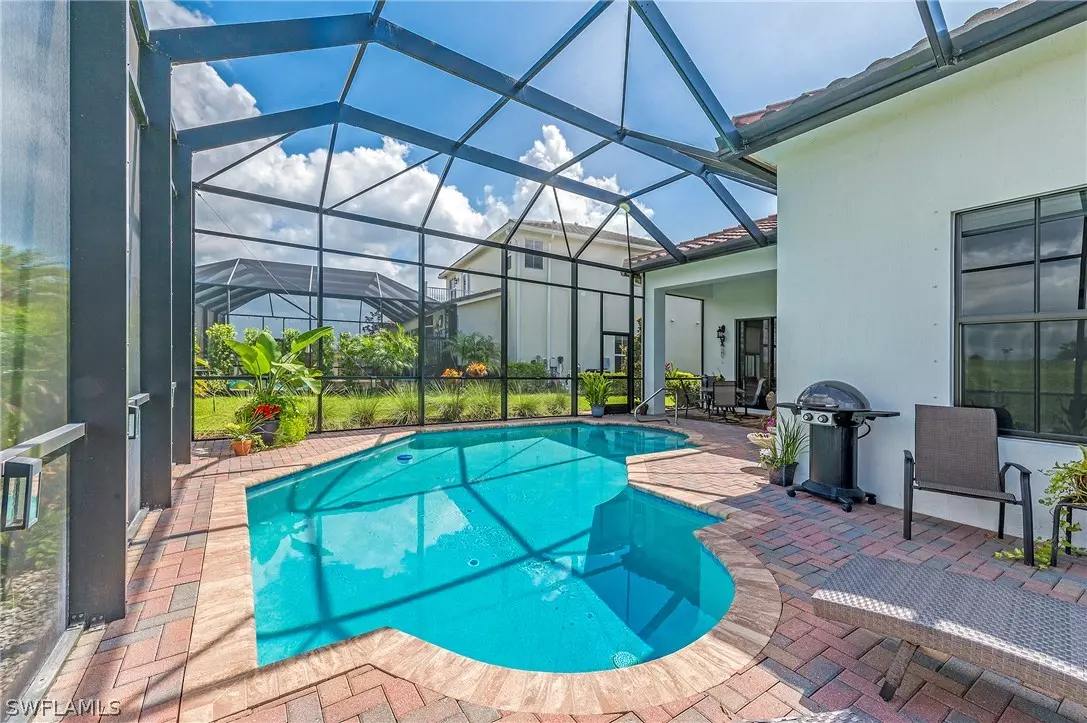$340,000
$340,000
For more information regarding the value of a property, please contact us for a free consultation.
3 Beds
3 Baths
1,929 SqFt
SOLD DATE : 08/27/2020
Key Details
Sold Price $340,000
Property Type Single Family Home
Sub Type Single Family Residence
Listing Status Sold
Purchase Type For Sale
Square Footage 1,929 sqft
Price per Sqft $176
Subdivision Maple Ridge
MLS Listing ID 220041132
Sold Date 08/27/20
Style Ranch,One Story
Bedrooms 3
Full Baths 2
Half Baths 1
Construction Status Resale
HOA Fees $57/qua
HOA Y/N Yes
Annual Recurring Fee 2248.0
Year Built 2015
Annual Tax Amount $4,713
Tax Year 2019
Lot Size 8,276 Sqft
Acres 0.19
Lot Dimensions Appraiser
Property Description
An Almanor model with 3 bedrooms, 2.5 baths and a large pool located on an expansive caged-in lanai. The home sits on a rare lot in Maple Ridge- a privacy berm is located on the back that provides permanent expansive views and no houses behind. The home is located just steps away from a walkway that leads you directly onto Taylor Dr and into the Town center. Wood floors throughout, beautiful fixtures and quartz stone counter tops in the kitchen. Additional upgrades include a sink in the laundry room, upgraded cabinetry, a matching pantry door, and fixated shelving in the master bedroom walk-in closet. Move in ready and a definite must see.
Location
State FL
County Collier
Community Ave Maria
Area Na36 - East Collier N/O 75
Rooms
Bedroom Description 3.0
Interior
Interior Features Built-in Features, Closet Cabinetry, Eat-in Kitchen, High Ceilings, Living/ Dining Room, Main Level Master, Pantry, Tub Shower, Cable T V
Heating Central, Electric
Cooling Central Air, Ceiling Fan(s), Electric
Flooring Tile, Wood
Furnishings Unfurnished
Fireplace No
Window Features Single Hung,Window Coverings
Appliance Cooktop, Dryer, Dishwasher, Freezer, Disposal, Microwave, Refrigerator, Self Cleaning Oven
Exterior
Exterior Feature Sprinkler/ Irrigation, Shutters Manual
Parking Features Attached, Driveway, Garage, Paved, Garage Door Opener
Garage Spaces 2.0
Garage Description 2.0
Pool In Ground, Community
Community Features Non- Gated, Street Lights
Amenities Available Basketball Court, Billiard Room, Cabana, Clubhouse, Dog Park, Fitness Center, Library, Barbecue, Picnic Area, Pool, Sidewalks, Tennis Court(s), Trail(s)
Waterfront Description None
Water Access Desc Public
View Landscaped
Roof Type Tile
Porch Porch, Screened
Garage Yes
Private Pool Yes
Building
Lot Description See Remarks, Sprinklers Automatic
Faces East
Story 1
Sewer Public Sewer
Water Public
Architectural Style Ranch, One Story
Unit Floor 1
Structure Type Block,Concrete,Stucco
Construction Status Resale
Others
Pets Allowed Yes
HOA Fee Include Association Management,Cable TV,Legal/Accounting
Senior Community No
Tax ID 56530004708
Ownership Single Family
Security Features None,Smoke Detector(s)
Acceptable Financing All Financing Considered, Cash, FHA, VA Loan
Listing Terms All Financing Considered, Cash, FHA, VA Loan
Financing FHA
Pets Allowed Yes
Read Less Info
Want to know what your home might be worth? Contact us for a FREE valuation!

Our team is ready to help you sell your home for the highest possible price ASAP
Bought with Weichert Realtors-Premier Prop
GET MORE INFORMATION
REALTORS®






