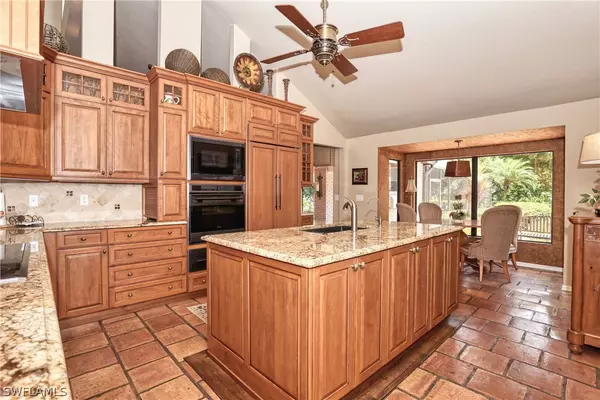$770,000
$799,000
3.6%For more information regarding the value of a property, please contact us for a free consultation.
5 Beds
5 Baths
4,195 SqFt
SOLD DATE : 01/12/2021
Key Details
Sold Price $770,000
Property Type Single Family Home
Sub Type Single Family Residence
Listing Status Sold
Purchase Type For Sale
Square Footage 4,195 sqft
Price per Sqft $183
Subdivision Pinehurst Estates
MLS Listing ID 220043536
Sold Date 01/12/21
Style Two Story,Traditional
Bedrooms 5
Full Baths 4
Half Baths 1
Construction Status Resale
HOA Fees $25/ann
HOA Y/N Yes
Annual Recurring Fee 300.0
Year Built 1984
Annual Tax Amount $5,311
Tax Year 2019
Lot Size 0.839 Acres
Acres 0.8395
Lot Dimensions Appraiser
Property Description
Sprawling executive home with almost a full acre of manicured grounds in the exclusive neighborhood of Pinehurst Estates! This beautiful home was built for gatherings with over 4,000 sqft, inground pool, full pool bathroom, screened lanai, 5 bedrooms, 4.5 baths, dedicated office, formal dining, living room, family room, & breakfast nook! The private kitchen is a chef & entertainer's dream with Wolf commercial grade appliances, custom subzero refrigerator, premium granite countertops, & large center island. The spacious primary bedroom is located on the first floor with pool access through the oversized sliding doors & fully upgraded attached bathroom featuring a large custom walk-in closet. Loved ones will enjoy the entire second floor with all remaining bedrooms, 2 completely upgraded full bathrooms, & a flexible bonus room space. This gorgeous property had the roof replaced in 2018 with new designer shingles matching the home's traditional style. This fantastic community is located in the heart of Fort Myers with shopping, restaurants, Hammond Stadium, RSW Airport, South zoned schools, FSW College, & just minutes to the Fort Myers Beach & Sanibel Island!
Location
State FL
County Lee
Community Pinehurst Estates
Area Fm19 - Fort Myers Area
Rooms
Bedroom Description 5.0
Interior
Interior Features Built-in Features, Bathtub, Closet Cabinetry, Separate/ Formal Dining Room, Dual Sinks, Entrance Foyer, Eat-in Kitchen, Fireplace, Handicap Access, High Ceilings, Jetted Tub, Kitchen Island, Multiple Shower Heads, Main Level Master, Pantry, Separate Shower, Walk- In Closet(s), Home Office
Heating Central, Electric
Cooling Central Air, Ceiling Fan(s), Electric
Flooring Carpet, Tile, Wood
Furnishings Furnished
Fireplace Yes
Window Features Single Hung,Impact Glass
Appliance Built-In Oven, Dryer, Dishwasher, Electric Cooktop, Freezer, Disposal, Microwave, Refrigerator, Self Cleaning Oven, Warming Drawer, Washer
Laundry Washer Hookup, Dryer Hookup, Inside
Exterior
Exterior Feature Fence, Sprinkler/ Irrigation, Gas Grill
Parking Features Attached, Garage, Garage Door Opener
Garage Spaces 2.0
Garage Description 2.0
Pool Concrete, In Ground
Community Features Non- Gated
Amenities Available None
Waterfront Description None
Water Access Desc Public
View Landscaped, Trees/ Woods
Roof Type Shingle
Porch Porch, Screened
Garage Yes
Private Pool Yes
Building
Lot Description Oversized Lot, Sprinklers Automatic
Faces West
Story 2
Entry Level Two
Sewer Septic Tank
Water Public
Architectural Style Two Story, Traditional
Level or Stories Two
Unit Floor 1
Structure Type Brick,Block,Concrete,Stucco
Construction Status Resale
Schools
Elementary Schools School Choice
Middle Schools School Choice
High Schools School Choice
Others
Pets Allowed Yes
HOA Fee Include None
Senior Community No
Tax ID 24-45-24-04-00000.0280
Ownership Single Family
Security Features None,Smoke Detector(s)
Acceptable Financing All Financing Considered, Cash
Listing Terms All Financing Considered, Cash
Financing Conventional
Pets Allowed Yes
Read Less Info
Want to know what your home might be worth? Contact us for a FREE valuation!

Our team is ready to help you sell your home for the highest possible price ASAP
Bought with FGC Non-MLS Office
GET MORE INFORMATION

REALTORS®






