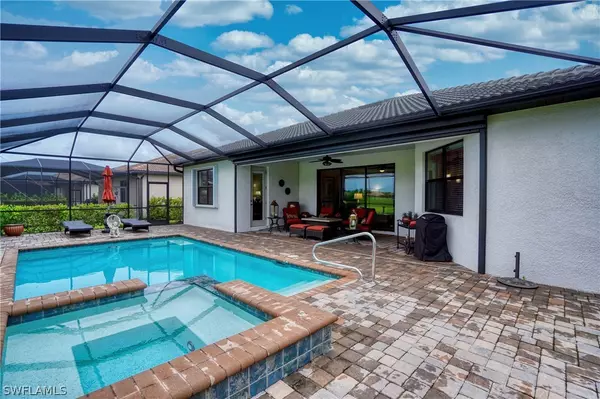$535,000
$550,000
2.7%For more information regarding the value of a property, please contact us for a free consultation.
4 Beds
2 Baths
2,251 SqFt
SOLD DATE : 12/15/2020
Key Details
Sold Price $535,000
Property Type Single Family Home
Sub Type Single Family Residence
Listing Status Sold
Purchase Type For Sale
Square Footage 2,251 sqft
Price per Sqft $237
Subdivision Prato At Pelican Preserve
MLS Listing ID 220056667
Sold Date 12/15/20
Style Ranch,One Story
Bedrooms 4
Full Baths 2
Construction Status Resale
HOA Fees $70/qua
HOA Y/N Yes
Annual Recurring Fee 5912.0
Year Built 2017
Annual Tax Amount $6,195
Tax Year 2019
Lot Size 0.314 Acres
Acres 0.3141
Lot Dimensions Appraiser
Property Description
CALLING ALL GOLFERS – Located on the Third Fairway of Golf Course with a panoramic view of Tee and Green. This Princeton Model offers 4 bed/2 bath, has a full 3 car garage and a view that is magnificent with sunsets that will surely impress. Once you enter the home, you will be awed by the unprecedented view of the golf course and preserve along with the gorgeous Pool/Spa. Home is loaded with many upgrades to include: crown moldings, frameless shower doors, Granite in kitchen/baths, pendant lights, pull out shelves, backsplash and under cabinet lights. Master ensuite has separate shower/tub and closet system. Home was recently professionally landscaped. For added protection home has Insulated garage doors, pull down stairs in garage, UV light for A/C unit, roof vent Guards and Full House Storm Protection. Plaza del Sol in the town center offers everything from woodworking/hobby rooms, a fitness center and indoor pool, spa room, two resort pools, two restaurants/bars, outdoor amphitheater, tennis, pickle ball, movie theater and more. The community also boasts walking trails and plenty of sidewalks. There is a 27-hole golf course with private memberships available.
Location
State FL
County Lee
Community Pelican Preserve
Area Fm22 - Fort Myers City Limits
Rooms
Bedroom Description 4.0
Interior
Interior Features Attic, Bathtub, Tray Ceiling(s), Separate/ Formal Dining Room, Dual Sinks, Eat-in Kitchen, Kitchen Island, Pantry, Pull Down Attic Stairs, Separate Shower, Cable T V, Walk- In Closet(s), Split Bedrooms
Heating Central, Electric
Cooling Central Air, Electric
Flooring Carpet, Tile
Furnishings Unfurnished
Fireplace No
Window Features Single Hung,Window Coverings
Appliance Dryer, Dishwasher, Disposal, Ice Maker, Microwave, Range, Refrigerator, Washer
Laundry Inside, Laundry Tub
Exterior
Exterior Feature Sprinkler/ Irrigation
Parking Features Attached, Garage, Two Spaces, Garage Door Opener
Garage Spaces 3.0
Garage Description 3.0
Pool Concrete, Electric Heat, Heated, In Ground, Pool Equipment, Community
Community Features Golf, Gated, Tennis Court(s), Street Lights
Amenities Available Billiard Room, Business Center, Clubhouse, Concierge, Dog Park, Fitness Center, Golf Course, Guest Suites, Hobby Room, Library, Media Room, Pickleball, Park, Pool, Putting Green(s), Restaurant, Sauna, Spa/Hot Tub, Tennis Court(s)
Waterfront Description None
View Y/N Yes
Water Access Desc Public
View Golf Course, Preserve
Roof Type Tile
Porch Porch, Screened
Garage Yes
Private Pool Yes
Building
Lot Description On Golf Course, Rectangular Lot, Sprinklers Automatic
Faces East
Story 1
Sewer Public Sewer
Water Public
Architectural Style Ranch, One Story
Structure Type Block,Concrete,Stucco
Construction Status Resale
Others
Pets Allowed Call, Conditional
HOA Fee Include Cable TV,Irrigation Water,Legal/Accounting,Maintenance Grounds,Pest Control,Recreation Facilities
Senior Community Yes
Tax ID 01-45-25-P2-4400A.0170
Ownership Single Family
Security Features Smoke Detector(s)
Acceptable Financing All Financing Considered, Cash
Listing Terms All Financing Considered, Cash
Financing Cash
Pets Allowed Call, Conditional
Read Less Info
Want to know what your home might be worth? Contact us for a FREE valuation!

Our team is ready to help you sell your home for the highest possible price ASAP
Bought with Treeline Realty Corp
GET MORE INFORMATION

REALTORS®






