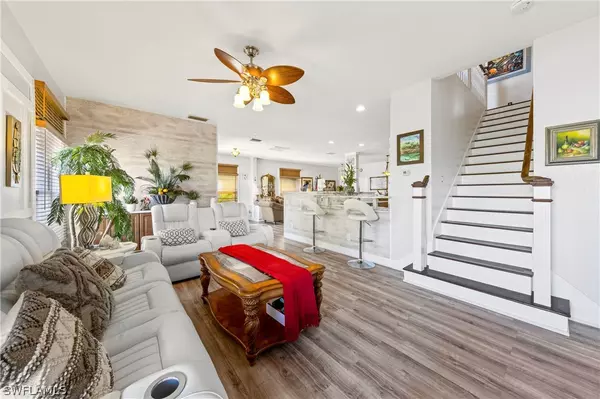$357,000
$370,000
3.5%For more information regarding the value of a property, please contact us for a free consultation.
5 Beds
3 Baths
2,918 SqFt
SOLD DATE : 01/04/2021
Key Details
Sold Price $357,000
Property Type Single Family Home
Sub Type Single Family Residence
Listing Status Sold
Purchase Type For Sale
Square Footage 2,918 sqft
Price per Sqft $122
Subdivision Gladiolus Preserve
MLS Listing ID 220059957
Sold Date 01/04/21
Style Two Story
Bedrooms 5
Full Baths 3
Construction Status Resale
HOA Fees $83/qua
HOA Y/N Yes
Annual Recurring Fee 1000.0
Year Built 2005
Annual Tax Amount $2,710
Tax Year 2019
Lot Size 6,403 Sqft
Acres 0.147
Lot Dimensions Appraiser
Property Description
Must see! Beautiful, like new 5 bed 3 bath home w/ gorgeous, private fenced backyard oasis in the gated Gladiolus Preserve community! Home has been completely remodeled between 2015-2018, including the stairs & new roof in 2018! 2 masters; one upstairs & one down, w. 3 MORE large guest rooms upstairs -each featuring walk in closets! Ladies... the upstairs master dressing room is not to be missed!! Plus there's 2 more walk in closets & a sitting area in this massive master!! Home features NO CARPET & downstairs has new luxury vinyl tile "lifeproof" floors for easy upkeep! You'll find great entertaining ability in this home with open concept downstairs, a HUGE kitchen island w. cabinets on both sides + breakfast bar, all leading out to a grand backyard featuring multiple living spaces (everything outside conveys except grills & umbrellas!) & artificial grass for low maintenance. The stunning kitchen has exotic granite, induction range, & 42" wood soft close crown topped cabinets. Besides the kitchen, beautifully accented living room walls create a luxurious feel to this almost 3,000SF home! Conveniently located in desirable S Fort Myers close to shopping, dining, hospital, & beaches!
Location
State FL
County Lee
Community Gladiolus Preserve
Area Fm13 - Fort Myers Area
Rooms
Bedroom Description 5.0
Interior
Interior Features Breakfast Bar, Built-in Features, Dual Sinks, Entrance Foyer, Family/ Dining Room, French Door(s)/ Atrium Door(s), Kitchen Island, Living/ Dining Room, Main Level Master, Multiple Master Suites, Sitting Area in Master, Shower Only, Separate Shower, Upper Level Master, Bar, High Speed Internet
Heating Central, Electric
Cooling Central Air, Ceiling Fan(s), Electric
Flooring Laminate, Vinyl
Furnishings Unfurnished
Fireplace No
Window Features Single Hung
Appliance Dryer, Dishwasher, Freezer, Disposal, Microwave, Range, Refrigerator, Washer
Laundry Washer Hookup, Dryer Hookup, Inside
Exterior
Exterior Feature Courtyard, Deck, Fence, Fire Pit, Sprinkler/ Irrigation, Room For Pool
Parking Features Attached, Driveway, Garage, Paved, Two Spaces, Garage Door Opener
Garage Spaces 2.0
Garage Description 2.0
Pool Community
Community Features Gated
Utilities Available Underground Utilities
Amenities Available Clubhouse, Fitness Center, Playground, Pool, Sidewalks
Waterfront Description None
Water Access Desc Public
View Landscaped
Roof Type Shingle
Porch Deck, Open, Porch
Garage Yes
Private Pool No
Building
Lot Description Rectangular Lot, Sprinklers Automatic
Faces South
Story 2
Entry Level Two
Sewer Public Sewer
Water Public
Architectural Style Two Story
Level or Stories Two
Additional Building Gazebo
Unit Floor 1
Structure Type Block,Concrete,Stucco
Construction Status Resale
Schools
Elementary Schools School Of Choice
Middle Schools School Of Choice
High Schools School Of Choice
Others
Pets Allowed Call, Conditional
HOA Fee Include Association Management,Irrigation Water,Legal/Accounting,Recreation Facilities,Reserve Fund,Road Maintenance,Street Lights,Security
Senior Community No
Tax ID 33-45-24-14-00000.1190
Ownership Single Family
Security Features Security Gate,Gated Community,Smoke Detector(s)
Acceptable Financing All Financing Considered, Cash
Listing Terms All Financing Considered, Cash
Financing Cash
Pets Allowed Call, Conditional
Read Less Info
Want to know what your home might be worth? Contact us for a FREE valuation!

Our team is ready to help you sell your home for the highest possible price ASAP
Bought with MVP Realty Associates LLC
GET MORE INFORMATION

REALTORS®






