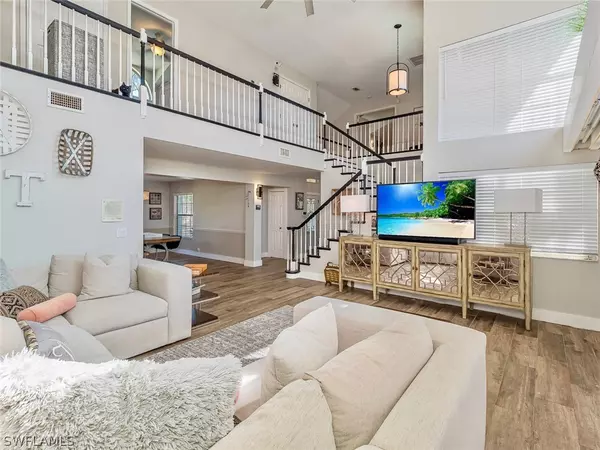$659,000
$659,000
For more information regarding the value of a property, please contact us for a free consultation.
5 Beds
4 Baths
3,684 SqFt
SOLD DATE : 02/04/2021
Key Details
Sold Price $659,000
Property Type Single Family Home
Sub Type Single Family Residence
Listing Status Sold
Purchase Type For Sale
Square Footage 3,684 sqft
Price per Sqft $178
Subdivision Valencia Terrace
MLS Listing ID 220066449
Sold Date 02/04/21
Style Two Story
Bedrooms 5
Full Baths 3
Half Baths 1
Construction Status Resale
HOA Y/N No
Year Built 1987
Annual Tax Amount $9,781
Tax Year 2019
Lot Size 0.330 Acres
Acres 0.33
Lot Dimensions Appraiser
Property Description
Completely updated 5 BR, 4 BA 3684 SQFT home on the riverside of McGregor! As soon as you walk in you will be wowed w/ the stunning staircase & spacious family room w/ soaring ceilings.The kitchen is immaculate & sure to impress w/ marble backsplash, spectacular waterfall granite countertops, unique & beautiful light fixtures as well as all new black stainless steal appliances. Fabulous for entertaining w/ extended counter space, wine rack & french doors that lead you to the fantastic backyard w/ travertine deck, pool, spa, outdoor seating & plenty of additional green space. This is the ideal family home w/ plenty of space for everyone! Enjoy movie night in the theatre w/ projector surround sound & wet bar. Unbelievable master suite w/ screened in seating on your upper deck-perfect for morning coffee! The glamorous master BA is a dream w/ dual sinks, vanity, gorgeous shower, & relaxing bath w/ waterfall setting. The home also features large family dining rm, kitchen nook & office. The home provides a warm and inviting feel w/ tons of natural light & cool tones throughout, checking all the right boxes. Just two homes away from the river and close to all that downtown has to offer!
Location
State FL
County Lee
Community Valencia Terrace
Area Fm01 - Fort Myers Area
Rooms
Bedroom Description 5.0
Interior
Interior Features Breakfast Bar, Built-in Features, Breakfast Area, Bathtub, Separate/ Formal Dining Room, Dual Sinks, Entrance Foyer, Eat-in Kitchen, French Door(s)/ Atrium Door(s), High Speed Internet, Kitchen Island, Custom Mirrors, Pantry, Sitting Area in Master, Separate Shower, Upper Level Master, Bar, Wired for Sound, Central Vacuum, Intercom, Loft
Heating Central, Electric
Cooling Central Air, Ceiling Fan(s), Electric
Flooring Carpet, Tile
Equipment Intercom
Furnishings Unfurnished
Fireplace No
Window Features Double Hung
Appliance Dryer, Dishwasher, Electric Cooktop, Freezer, Disposal, Microwave, Range, Refrigerator, Self Cleaning Oven, Wine Cooler, Washer
Laundry Inside
Exterior
Exterior Feature Deck, Fence, Sprinkler/ Irrigation, Patio, Privacy Wall, Storage
Parking Features Detached, Garage, Garage Door Opener
Garage Spaces 2.0
Garage Description 2.0
Pool Concrete, In Ground, Pool Equipment
Community Features Non- Gated
Amenities Available Park
Waterfront Description None
View Y/N Yes
Water Access Desc Assessment Paid
View Landscaped, Partial, River
Roof Type Shingle
Porch Balcony, Deck, Open, Patio, Porch, Screened
Garage Yes
Private Pool Yes
Building
Lot Description Oversized Lot, Sprinklers Automatic
Faces North
Story 2
Entry Level Two
Sewer Assessment Paid
Water Assessment Paid
Architectural Style Two Story
Level or Stories Two
Structure Type Brick,Vinyl Siding,Wood Frame
Construction Status Resale
Others
Pets Allowed Yes
HOA Fee Include None
Senior Community No
Tax ID 26-44-24-P1-01811.0130
Ownership Single Family
Security Features Security System
Acceptable Financing All Financing Considered, Cash
Listing Terms All Financing Considered, Cash
Financing Cash
Pets Allowed Yes
Read Less Info
Want to know what your home might be worth? Contact us for a FREE valuation!

Our team is ready to help you sell your home for the highest possible price ASAP
Bought with Barclays Real Estate Group 1
GET MORE INFORMATION

REALTORS®






