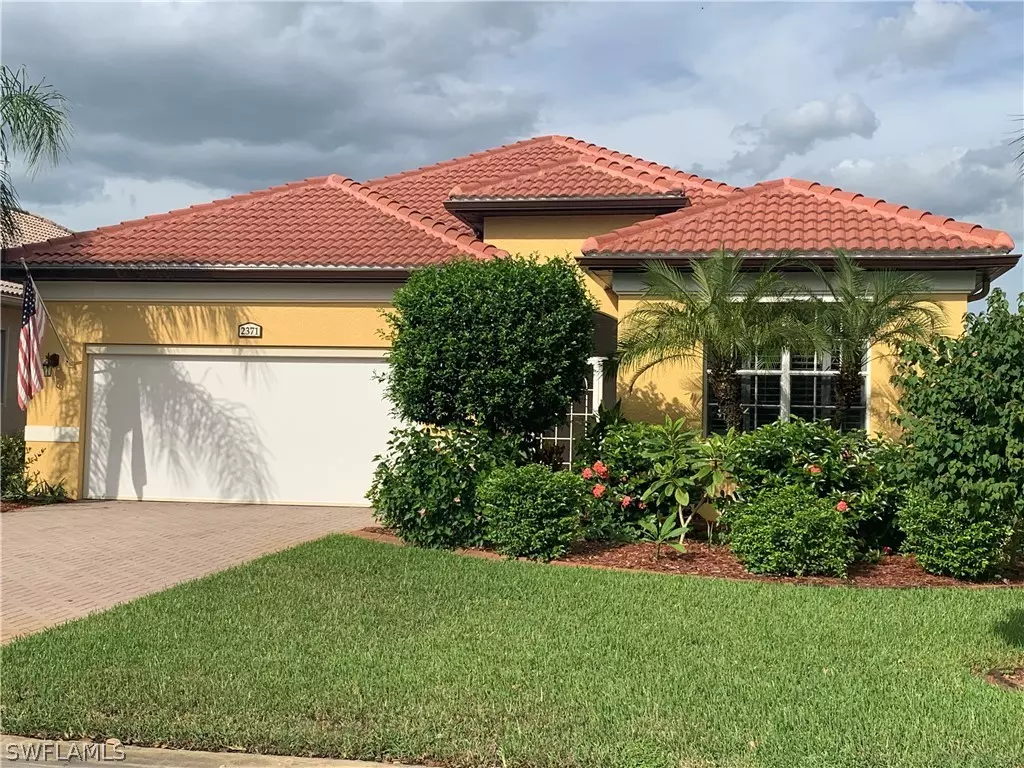$299,500
$307,000
2.4%For more information regarding the value of a property, please contact us for a free consultation.
3 Beds
2 Baths
1,991 SqFt
SOLD DATE : 12/11/2020
Key Details
Sold Price $299,500
Property Type Single Family Home
Sub Type Single Family Residence
Listing Status Sold
Purchase Type For Sale
Square Footage 1,991 sqft
Price per Sqft $150
Subdivision Westminster
MLS Listing ID 220062716
Sold Date 12/11/20
Style Ranch,One Story
Bedrooms 3
Full Baths 2
Construction Status Resale
HOA Fees $110/qua
HOA Y/N Yes
Annual Recurring Fee 1324.0
Year Built 2005
Annual Tax Amount $2,514
Tax Year 2019
Lot Size 6,621 Sqft
Acres 0.152
Lot Dimensions Appraiser
Property Description
Impeccably maintained home with upgrades galore. Everything New is the operative word to describe this home. The third bedroom has French doors, allowing it to function as a lovely den as well. Some of the upgrades in this gorgeous home include crown molding, plantation shutters, built-in speakers for surround sound, hurricane shutters, motorized garage screen, and more. NEW TILE ROOF in 2019. The kitchen features 42" kitchen cabinets, pull-outs in all bottom cabinets, a new stainless-steel sink, garbage disposal, and lots of counter space. All upgraded appliances were replaced with beautiful stainless-steel appliances in 2018. In 2018, a privacy wall with a gorgeous custom outdoor kitchen was added. The area under roof on the Lanai is super spacious and cozy.The Lanai faces NE, which gives you nice sun in the morning and much needed shade on hot afternoons. Other additions, water heater and circulation pump 2015, lanai screen 2015, A/C 2016, whole home surge protection 2016, water softener 2018, washer and dryer 2018, the exterior of house and pool deck painted 2020, added motorized garage door screen 2020, new laminate flooring in all three bedrooms 2020.
Location
State FL
County Lee
Community Westminster
Area La05 - West Lehigh Acres
Rooms
Bedroom Description 3.0
Interior
Interior Features Breakfast Bar, Bathtub, Dual Sinks, Entrance Foyer, Family/ Dining Room, French Door(s)/ Atrium Door(s), Living/ Dining Room, Pantry, Separate Shower, Cable T V, Walk- In Closet(s), Wired for Sound, High Speed Internet, Home Office
Heating Central, Electric
Cooling Central Air, Ceiling Fan(s), Electric
Flooring Laminate, Tile
Furnishings Unfurnished
Fireplace No
Window Features Single Hung,Shutters,Window Coverings
Appliance Dryer, Dishwasher, Freezer, Disposal, Ice Maker, Microwave, Range, Refrigerator, Self Cleaning Oven, Washer
Laundry Washer Hookup, Dryer Hookup, Inside, Laundry Tub
Exterior
Exterior Feature Shutters Manual, Gas Grill
Parking Features Attached, Driveway, Garage, Paved, Garage Door Opener
Garage Spaces 2.0
Garage Description 2.0
Pool Concrete, Electric Heat, Heated, In Ground, Pool Equipment, Pool Sweep, Screen Enclosure, Community
Community Features Golf, Gated, Street Lights
Amenities Available Basketball Court, Bocce Court, Billiard Room, Clubhouse, Fitness Center, Golf Course, Playground, Pickleball, Park, Pool, Putting Green(s), Spa/Hot Tub, Tennis Court(s)
Waterfront Description None
Water Access Desc Public
View Landscaped
Roof Type Tile
Porch Open, Porch, Screened
Garage Yes
Private Pool Yes
Building
Lot Description Rectangular Lot
Faces Southwest
Story 1
Sewer Public Sewer
Water Public
Architectural Style Ranch, One Story
Unit Floor 1
Structure Type Block,Concrete,Stucco
Construction Status Resale
Others
Pets Allowed Call, Conditional
HOA Fee Include Association Management,Irrigation Water,Legal/Accounting,Maintenance Grounds,Recreation Facilities,Reserve Fund,Road Maintenance,Street Lights,Security,Trash
Senior Community No
Tax ID 32-44-26-21-00000.0630
Ownership Single Family
Security Features Smoke Detector(s)
Acceptable Financing All Financing Considered, Cash, FHA, VA Loan
Listing Terms All Financing Considered, Cash, FHA, VA Loan
Financing Cash
Pets Allowed Call, Conditional
Read Less Info
Want to know what your home might be worth? Contact us for a FREE valuation!

Our team is ready to help you sell your home for the highest possible price ASAP
Bought with DomainRealty.com LLC
GET MORE INFORMATION

REALTORS®






