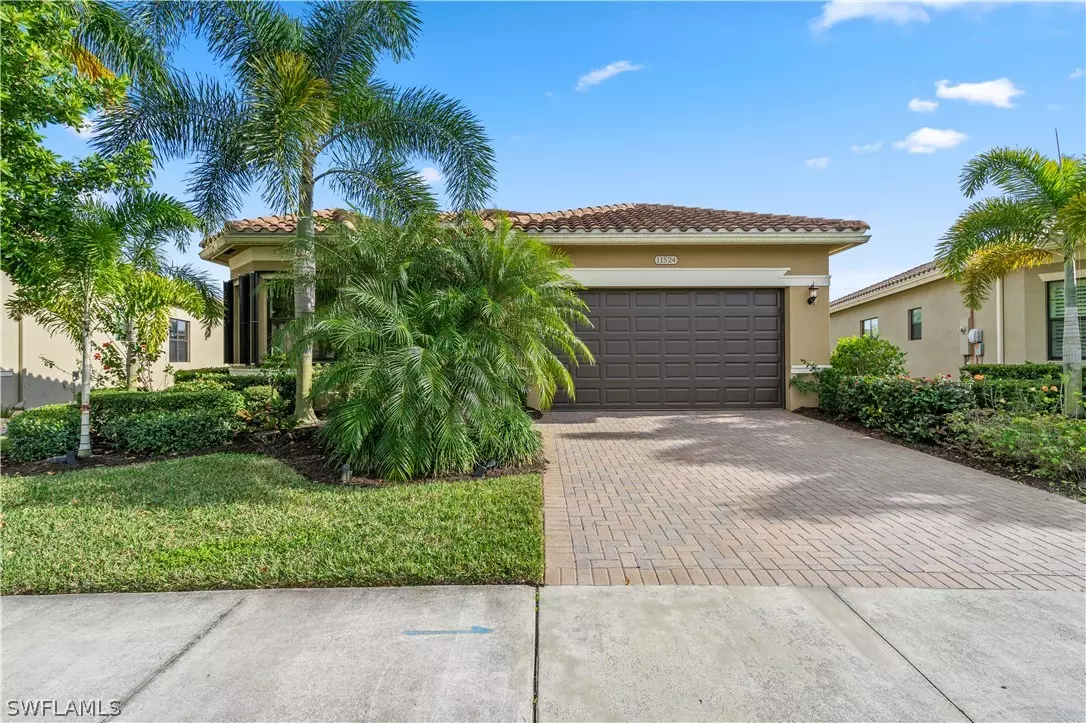$489,900
$489,900
For more information regarding the value of a property, please contact us for a free consultation.
3 Beds
3 Baths
2,484 SqFt
SOLD DATE : 03/26/2021
Key Details
Sold Price $489,900
Property Type Single Family Home
Sub Type Single Family Residence
Listing Status Sold
Purchase Type For Sale
Square Footage 2,484 sqft
Price per Sqft $197
Subdivision Marina Bay
MLS Listing ID 221003629
Sold Date 03/26/21
Style Ranch,One Story
Bedrooms 3
Full Baths 3
Construction Status Resale
HOA Fees $256/qua
HOA Y/N Yes
Annual Recurring Fee 3076.0
Year Built 2015
Annual Tax Amount $7,445
Tax Year 2020
Lot Size 8,232 Sqft
Acres 0.189
Lot Dimensions Appraiser
Property Description
Welcome to Marina Bay. This stunning Bermuda model by GL Homes is one of the most sought after floor plans on the market today. Offering 3 bedrooms + den, 3 bathrooms, and over 2,400 square feet, this layout lives extremely comfortably. With over $80K worth of upgrades throughout including remote controlled Hunter Douglas window coverings, accordion hurricane shutters on every window and electric roll down shutters on the lanai, beautifully upgraded light fixtures, and a model grade kitchen with moonstone cabinets and quartz countertops, this home is truly a show stopper. With an expansive master bedroom offering two large walk in closets with high end closet systems and an ensuite bath that offers a jacuzzi tub and walk in shower, you'll enjoy the lifestyle this home provides. Offered turnkey furnished, you'll be allowed to enjoy this fully designed and decorated home right away. Marina Bay offers world class amenities such as a resort style pool, tennis courts, pickle ball courts, and a well equipped gym. Situated near I-75 and close to tons of local hot spots such as Gulf Coast town center, RSW airport, and much more, you'll enjoy the convenience of this fantastic location.
Location
State FL
County Lee
Community Marina Bay
Area Fm22 - Fort Myers City Limits
Rooms
Bedroom Description 3.0
Interior
Interior Features Breakfast Bar, Built-in Features, Bedroom on Main Level, Bathtub, Tray Ceiling(s), Dual Sinks, Family/ Dining Room, Kitchen Island, Living/ Dining Room, Pantry, Separate Shower, Cable T V, Walk- In Closet(s), High Speed Internet, Home Office, Split Bedrooms
Heating Central, Electric
Cooling Central Air, Electric
Flooring Carpet, Tile, Wood
Furnishings Furnished
Fireplace No
Window Features Single Hung
Appliance Dryer, Dishwasher, Electric Cooktop, Freezer, Microwave, Refrigerator, Washer
Laundry Inside, Laundry Tub
Exterior
Exterior Feature Deck, Shutters Electric, Shutters Manual
Parking Features Attached, Driveway, Garage, Paved, Garage Door Opener
Garage Spaces 2.0
Garage Description 2.0
Pool Community
Community Features Gated, Street Lights
Utilities Available Underground Utilities
Amenities Available Basketball Court, Billiard Room, Cabana, Clubhouse, Fitness Center, Hobby Room, Library, Playground, Pickleball, Park, Pool, Spa/Hot Tub, Sidewalks, Tennis Court(s)
Waterfront Description Lake
View Y/N Yes
Water Access Desc Public
View Lake, Pond, Water
Roof Type Tile
Porch Deck, Porch, Screened
Garage Yes
Private Pool No
Building
Lot Description Rectangular Lot
Faces Northwest
Story 1
Sewer Public Sewer
Water Public
Architectural Style Ranch, One Story
Unit Floor 1
Structure Type Block,Concrete,Stucco
Construction Status Resale
Schools
Elementary Schools Chioce
Middle Schools Choice
High Schools Choice
Others
Pets Allowed Call, Conditional
HOA Fee Include Association Management,Irrigation Water,Legal/Accounting,Maintenance Grounds,Pest Control,Recreation Facilities,Reserve Fund,Road Maintenance,Street Lights,Security,Trash
Senior Community No
Tax ID 11-45-25-P4-03300.3070
Ownership Single Family
Security Features Gated with Guard
Acceptable Financing All Financing Considered, Cash
Listing Terms All Financing Considered, Cash
Financing Conventional
Pets Allowed Call, Conditional
Read Less Info
Want to know what your home might be worth? Contact us for a FREE valuation!

Our team is ready to help you sell your home for the highest possible price ASAP
Bought with MVP Realty Associates LLC
GET MORE INFORMATION
REALTORS®






