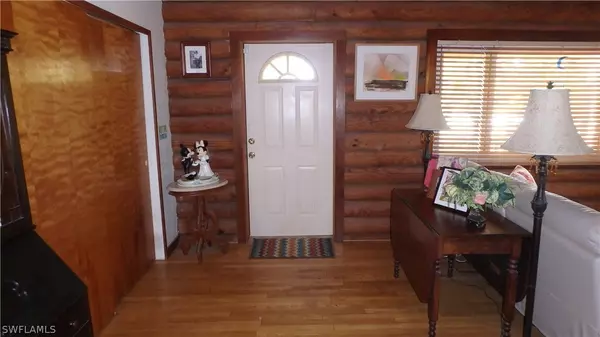$305,000
$339,900
10.3%For more information regarding the value of a property, please contact us for a free consultation.
3 Beds
2 Baths
1,845 SqFt
SOLD DATE : 05/21/2021
Key Details
Sold Price $305,000
Property Type Single Family Home
Sub Type Single Family Residence
Listing Status Sold
Purchase Type For Sale
Square Footage 1,845 sqft
Price per Sqft $165
Subdivision Pine Island Ridge
MLS Listing ID 221000032
Sold Date 05/21/21
Style Other,Two Story
Bedrooms 3
Full Baths 2
Construction Status Resale
HOA Y/N No
Year Built 1979
Annual Tax Amount $1,698
Tax Year 2020
Lot Size 1.250 Acres
Acres 1.25
Lot Dimensions Appraiser
Property Description
TIRED OF SAME OLD COOKIE CUTTER HOMES? THIS IS THE UNUSUAL..ONE OF THE FEW LOG HOMES IN LEE COUNTY..over 1800' U/A w/cathedral living room. Upstairs-large owners suite w/2 W/I closets, dbl vanities in bath & large loft. 2nd floor-carpeted. Downstairs-all tile & wood & features 2 beds, living & dining rooms, bathroom, kitchen & laundry rms. Lots of closets both up & down. Living room features built in cedar window seat storage chest. The home is quaint w/many unique features. Lovely front porch & screened back porch off dining rm w/French doors. The home is made of 8' round Cedar logs, celotex insulation & covered on the exterior by painted Cedar Clapboards. All wood is pressure treated. New roof installed 2003 post Charlie**hurricane shutters '06**UV light purifying the air in new complete A/C system & ducts 2015**new septic tank 2016**RE-plumbed 2015**New windows '06**hot water heater 2019**Kitchen & baths remodeled. Pole barn large enough for lots of toys & has power & lights, a garage, storage loft & workshop area. DuraMax 8500KW 4 outlet gas generator w/120/240 30amp outlet for RV & 2 brand new 6K BTU window a/c's still in box all stay. ON CITY WATER W/ASSESSMENT PAID!!!
Location
State FL
County Lee
Community Pine Island Ridge
Area Pi01 - Pine Island (North)
Rooms
Bedroom Description 3.0
Interior
Interior Features Attic, Built-in Features, Cathedral Ceiling(s), Separate/ Formal Dining Room, Dual Sinks, French Door(s)/ Atrium Door(s), Pull Down Attic Stairs, Tub Shower, Upper Level Master, Vaulted Ceiling(s), Walk- In Closet(s), Air Filtration, Loft, Split Bedrooms
Heating Central, Electric
Cooling Central Air, Ceiling Fan(s), Electric
Flooring Carpet, Tile, Wood
Equipment Air Purifier, Generator
Furnishings Unfurnished
Fireplace No
Window Features Impact Glass,Single Hung,Window Coverings
Appliance Dryer, Dishwasher, Freezer, Disposal, Microwave, Range, Refrigerator, Washer
Laundry Inside
Exterior
Exterior Feature Fence, Room For Pool, Shutters Manual
Parking Features Covered, Driveway, Detached, Garage, R V Access/ Parking, Unpaved
Garage Spaces 1.0
Garage Description 1.0
Community Features Non- Gated
Amenities Available None
Waterfront Description None
Water Access Desc Assessment Paid,Public
View Landscaped, Trees/ Woods
Roof Type Shingle
Porch Open, Porch, Screened
Garage Yes
Private Pool No
Building
Lot Description Corner Lot, Oversized Lot
Faces West
Story 2
Entry Level Two
Sewer Septic Tank
Water Assessment Paid, Public
Architectural Style Other, Two Story
Level or Stories Two
Additional Building Outbuilding
Structure Type See Remarks,Wood Siding
Construction Status Resale
Others
Pets Allowed Yes
HOA Fee Include None
Senior Community No
Tax ID 16-44-22-10-00000.013A
Ownership Single Family
Security Features Security System,Smoke Detector(s)
Acceptable Financing All Financing Considered, Cash, FHA, VA Loan
Listing Terms All Financing Considered, Cash, FHA, VA Loan
Financing Cash
Pets Allowed Yes
Read Less Info
Want to know what your home might be worth? Contact us for a FREE valuation!

Our team is ready to help you sell your home for the highest possible price ASAP
Bought with Luxury Real Estate Group LLC
GET MORE INFORMATION

REALTORS®






