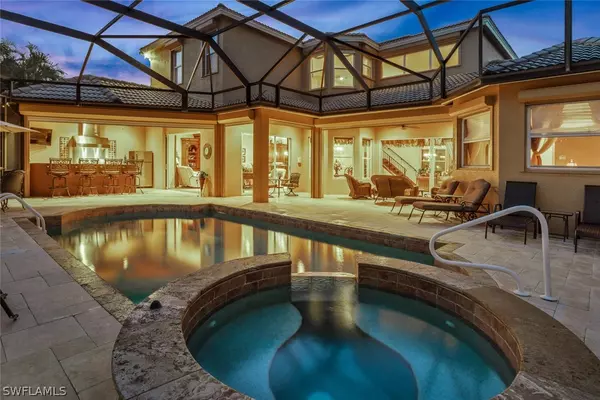$715,000
$725,000
1.4%For more information regarding the value of a property, please contact us for a free consultation.
4 Beds
4 Baths
4,409 SqFt
SOLD DATE : 03/17/2021
Key Details
Sold Price $715,000
Property Type Single Family Home
Sub Type Single Family Residence
Listing Status Sold
Purchase Type For Sale
Square Footage 4,409 sqft
Price per Sqft $162
Subdivision Colonial Shores
MLS Listing ID 220080018
Sold Date 03/17/21
Style Two Story
Bedrooms 4
Full Baths 4
Construction Status Resale
HOA Fees $296/qua
HOA Y/N Yes
Annual Recurring Fee 3560.0
Year Built 2006
Annual Tax Amount $7,683
Tax Year 2019
Lot Size 0.339 Acres
Acres 0.339
Lot Dimensions Appraiser
Property Description
Amazing Family Home with 4 Bedrooms + Den, 4 Full Baths, 3 Car Garage and over 4,400 square feet! Everyone with have room to gather around this enormous gourmet kitchen with center island, solid wood raised panel cabinets, double wall oven, built-in desk and high-top bar. Take the gathering outside on the travertine deck lanai with a full size outdoor kitchen, multiple wall-mounted tv’s, plenty of entertaining space and heated pool + spa. Or head upstairs to your private theatre room with 6 reclining seats and overhead projector. If you value privacy and at-home luxuries, this is the house for you! It's location within the gated community affords ultimate privacy - neighbors can't see or hear you on the lanai so you don't have to worry about the noise the kids will make when having the time of their life! When the day is done, send 'em upstairs to the 3 guest bedrooms with their own family room while you retreat to your FIRST FLOOR Master Suite with sitting room, walk-in closets and en-suite bath with jetted tub. Home is equipped with a whole-home generator, buried propane tank, electric roll-down shutters, and MUCH MORE... ask your agent for a full list! + 5 min. to the beach!
Location
State FL
County Lee
Community Colonial Shores
Area Fm15 - Fort Myers Area
Rooms
Bedroom Description 4.0
Interior
Interior Features Built-in Features, Bedroom on Main Level, Bathtub, Tray Ceiling(s), Closet Cabinetry, Separate/ Formal Dining Room, Dual Sinks, Entrance Foyer, Family/ Dining Room, French Door(s)/ Atrium Door(s), High Speed Internet, Jetted Tub, Kitchen Island, Living/ Dining Room, Main Level Master, Pantry, Sitting Area in Master, Separate Shower, Cable T V, Walk- In Closet(s), Central Vacuum
Heating Central, Electric
Cooling Central Air, Electric
Flooring Carpet, Tile
Equipment Intercom
Furnishings Unfurnished
Fireplace No
Window Features Arched,Double Hung,Window Coverings
Appliance Double Oven, Dryer, Dishwasher, Electric Cooktop, Disposal, Ice Maker, Microwave, Refrigerator, Washer
Laundry Laundry Tub
Exterior
Exterior Feature Security/ High Impact Doors, Sprinkler/ Irrigation, Outdoor Grill, Outdoor Kitchen, Privacy Wall, Shutters Electric, Shutters Manual
Parking Features Attached, Garage, Garage Door Opener
Garage Spaces 2.0
Garage Description 2.0
Pool Concrete, Electric Heat, Heated, In Ground, Screen Enclosure, Community
Community Features Gated
Utilities Available Underground Utilities
Amenities Available Clubhouse, Fitness Center, Playground, Pool
Waterfront Description None
Water Access Desc Public
View Landscaped
Roof Type Tile
Garage Yes
Private Pool Yes
Building
Lot Description Irregular Lot, Sprinklers Automatic
Faces South
Story 2
Entry Level Two
Sewer Public Sewer
Water Public
Architectural Style Two Story
Level or Stories Two
Unit Floor 1
Structure Type Block,Concrete,Stucco
Construction Status Resale
Schools
Elementary Schools School Choice
Middle Schools School Choice
High Schools School Choice
Others
Pets Allowed Call, Conditional
HOA Fee Include Cable TV,Internet,Irrigation Water,Maintenance Grounds,Recreation Facilities,Reserve Fund,Security,Trash
Senior Community No
Tax ID 02-46-23-23-00000.1000
Ownership Single Family
Security Features Security Gate,Gated Community,Security System,Smoke Detector(s)
Acceptable Financing All Financing Considered, Cash
Listing Terms All Financing Considered, Cash
Financing Cash
Pets Allowed Call, Conditional
Read Less Info
Want to know what your home might be worth? Contact us for a FREE valuation!

Our team is ready to help you sell your home for the highest possible price ASAP
Bought with Wentworth Realty Group
GET MORE INFORMATION

REALTORS®






