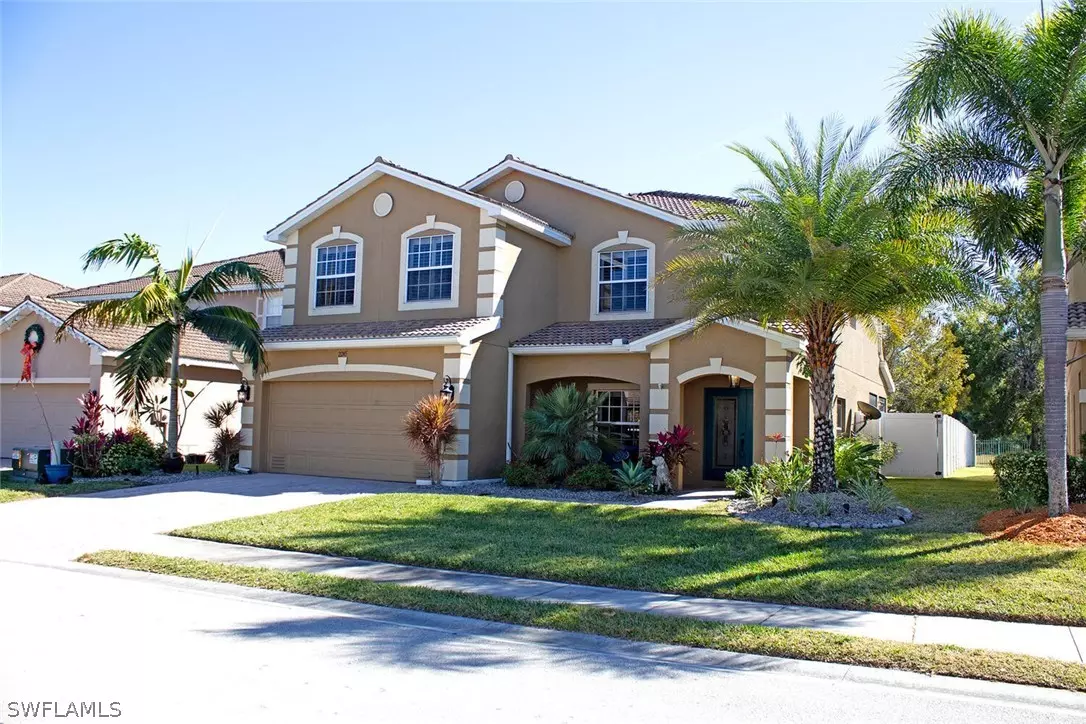$335,000
$349,000
4.0%For more information regarding the value of a property, please contact us for a free consultation.
4 Beds
3 Baths
2,918 SqFt
SOLD DATE : 03/25/2021
Key Details
Sold Price $335,000
Property Type Single Family Home
Sub Type Single Family Residence
Listing Status Sold
Purchase Type For Sale
Square Footage 2,918 sqft
Price per Sqft $114
Subdivision Heatherwood Lakes
MLS Listing ID 221000350
Sold Date 03/25/21
Style Two Story
Bedrooms 4
Full Baths 3
Construction Status Resale
HOA Fees $140/mo
HOA Y/N Yes
Annual Recurring Fee 1680.0
Year Built 2005
Annual Tax Amount $3,345
Tax Year 2019
Lot Size 10,018 Sqft
Acres 0.23
Lot Dimensions Appraiser
Property Description
If you're looking for space and privacy, yet all the conveniences and security of living in a gated community, don't miss this stunning family home! Four large bedrooms, two offices/dens, three bathrooms, open-concept floorplan, large landscaped, fenced backyard with an orange tree, screened lanai that spans the entire back of the home, two dining areas, two living areas, and all of this in beautiful Heatherwood Lakes! The home has plantation shutters throughout, gorgeous tile flooring, and is well-maintained and updated. Life in Heatherwood Lakes is anything but boring - food truck Fridays, Kona Ice truck on the weekends, corn hole tournaments, holiday parties and parades, Polar Express at Christmas, pool parties, block potlucks, and so much more - all this with HOA dues at $140 per month! Whether raising children, beginning retirement or snowbirding, this home and community has everything you could ask for!
Location
State FL
County Lee
Community Heatherwood Lakes
Area Cc24 - Cape Coral Unit 71, 92, 94-96
Rooms
Bedroom Description 4.0
Interior
Interior Features Breakfast Bar, Built-in Features, Bathtub, Separate/ Formal Dining Room, Dual Sinks, French Door(s)/ Atrium Door(s), High Speed Internet, Jetted Tub, Kitchen Island, Living/ Dining Room, Pantry, Sitting Area in Master, Separate Shower, Cable T V, Upper Level Master, Walk- In Closet(s), Split Bedrooms
Heating Central, Electric
Cooling Central Air, Ceiling Fan(s), Electric
Flooring Carpet, Tile
Furnishings Unfurnished
Fireplace No
Window Features Single Hung,Sliding,Window Coverings
Appliance Double Oven, Dishwasher, Electric Cooktop, Disposal, Ice Maker, Microwave, Range, Refrigerator, Self Cleaning Oven
Laundry Inside
Exterior
Exterior Feature Fence, Fruit Trees, Sprinkler/ Irrigation, Room For Pool, Shutters Manual
Parking Features Attached, Driveway, Garage, Paved, Garage Door Opener
Garage Spaces 2.0
Garage Description 2.0
Pool Community
Community Features Gated, Street Lights
Amenities Available Basketball Court, Clubhouse, Barbecue, Picnic Area, Playground, Pool, See Remarks, Sidewalks, Trail(s)
Waterfront Description None
Water Access Desc Assessment Paid
View Landscaped
Roof Type Tile
Porch Porch, Screened
Garage Yes
Private Pool No
Building
Lot Description Rectangular Lot, Sprinklers Automatic
Faces Northwest
Story 2
Entry Level Two
Sewer Assessment Paid
Water Assessment Paid
Architectural Style Two Story
Level or Stories Two
Structure Type Block,Concrete,Stucco
Construction Status Resale
Others
Pets Allowed Yes
HOA Fee Include Association Management,Recreation Facilities,Road Maintenance,Street Lights,Security
Senior Community No
Tax ID 28-44-23-C4-00215.0030
Ownership Single Family
Security Features Smoke Detector(s)
Acceptable Financing All Financing Considered, Cash
Listing Terms All Financing Considered, Cash
Financing FHA
Pets Allowed Yes
Read Less Info
Want to know what your home might be worth? Contact us for a FREE valuation!

Our team is ready to help you sell your home for the highest possible price ASAP
Bought with EXP Realty, LLC
GET MORE INFORMATION

REALTORS®






