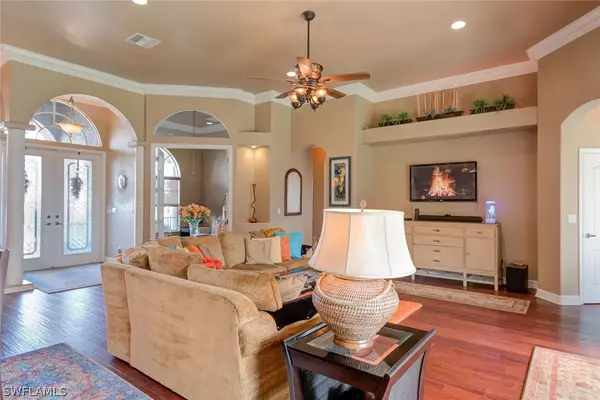$370,000
$385,000
3.9%For more information regarding the value of a property, please contact us for a free consultation.
3 Beds
3 Baths
2,347 SqFt
SOLD DATE : 02/12/2021
Key Details
Sold Price $370,000
Property Type Single Family Home
Sub Type Single Family Residence
Listing Status Sold
Purchase Type For Sale
Square Footage 2,347 sqft
Price per Sqft $157
Subdivision Oakmont Subdivision
MLS Listing ID 220079798
Sold Date 02/12/21
Style Florida,Ranch,One Story
Bedrooms 3
Full Baths 3
Construction Status Resale
HOA Y/N No
Year Built 2007
Annual Tax Amount $2,366
Tax Year 2019
Lot Size 9,147 Sqft
Acres 0.21
Lot Dimensions Plans
Property Description
WOW! Fall in love with this pristine, exquisitely designed custom home hidden away in a quiet community surrounded by farms & upscale estates only minutes to I-75. Paver driveway, architectural accents, stately columns, decorative windows & 8' leaded glass double door entry add to the impressive curb appeal. Full attention to detail everywhere w/a unique open floorplan that brings the 2347SF of living space together with no wasted space. The perfect home for entertaining w/Gourmet kitchen featuring quartz countertops, wood cabinetry, island & high-end $18K Electrolux stainless appliances. Multiple dining options include big breakfast bar, casual nook or formal dining w/a mitered glass picture window. 10-12' ceilings, crown molding,wood floors, nooks & upscale light fixtures throughout.Split floorplan w/large Master Suite & luxurious bath with dual sinks, spa tub & walk in glass block shower. 2 more bedrooms & baths including very private Ensuite plus a cozy den w/French doors.Relaxing lanai overlooking the reservoir & preserve perfect for viewing Florida wildlife.Plenty of Room for a pool.Big Laundry room. New Roof 12/20. Zoned A/C. No HOA! See Attachment for Additional Features.
Location
State FL
County Lee
Community Oakmont Subdivision
Area Fn09 - North Fort Myers Area
Rooms
Bedroom Description 3.0
Interior
Interior Features Attic, Breakfast Bar, Bedroom on Main Level, Breakfast Area, Separate/ Formal Dining Room, Dual Sinks, Entrance Foyer, French Door(s)/ Atrium Door(s), High Ceilings, High Speed Internet, Jetted Tub, Kitchen Island, Multiple Shower Heads, Custom Mirrors, Main Level Master, Multiple Master Suites, Pantry, Pull Down Attic Stairs, Cable T V, Walk- In Closet(s), Split Bedrooms
Heating Central, Electric
Cooling Central Air, Ceiling Fan(s), Electric, Zoned
Flooring Tile, Wood
Furnishings Unfurnished
Fireplace No
Window Features Arched,Display Window(s),Single Hung,Sliding,Window Coverings
Appliance Built-In Oven, Dryer, Dishwasher, Electric Cooktop, Freezer, Disposal, Microwave, Refrigerator, Separate Ice Machine, Self Cleaning Oven, Warming Drawer, Washer
Laundry Washer Hookup, Dryer Hookup, Inside, Laundry Tub
Exterior
Exterior Feature Fruit Trees, Sprinkler/ Irrigation, Patio, Room For Pool
Parking Features Attached, Circular Driveway, Covered, Driveway, Garage, Guest, Paved, R V Access/ Parking, Garage Door Opener
Garage Spaces 2.0
Garage Description 2.0
Community Features Non- Gated
Amenities Available None
Waterfront Description Canal Access
View Y/N Yes
Water Access Desc Public
View Canal, Trees/ Woods, Water
Roof Type Shingle
Porch Open, Patio, Porch
Garage Yes
Private Pool No
Building
Lot Description Rectangular Lot, Sprinklers Automatic
Faces North
Story 1
Sewer Public Sewer
Water Public
Architectural Style Florida, Ranch, One Story
Unit Floor 1
Structure Type Block,Concrete,Stucco
Construction Status Resale
Schools
Elementary Schools School Choice
Middle Schools School Choice
High Schools School Choice
Others
Pets Allowed Yes
HOA Fee Include None
Senior Community No
Tax ID 15-43-25-02-00000.0280
Ownership Single Family
Security Features Security System Owned,Security System,Smoke Detector(s)
Acceptable Financing All Financing Considered, Cash, VA Loan
Listing Terms All Financing Considered, Cash, VA Loan
Financing Conventional
Pets Allowed Yes
Read Less Info
Want to know what your home might be worth? Contact us for a FREE valuation!

Our team is ready to help you sell your home for the highest possible price ASAP
Bought with RYW Properties
GET MORE INFORMATION

REALTORS®






